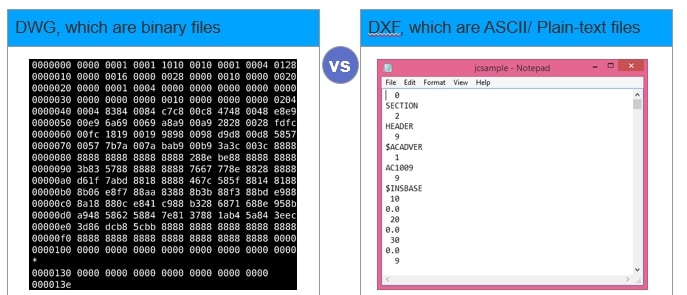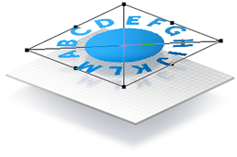DWG is a vector graphic file that is used in a wide range of CAD programs. It is also the native file format for AutoCAD and other AutoDesk CAD programs. DWG files can contain two- and three-dimensional design data. There is a huge range of DWG files, from simple drawings to full-blown 3D mechanical drawings. DWG files are used by architects, engineers, drafters, artists and more. We’ve compiled a list of frequently asked questions regarding this popular CAD file format.
1. What applications open DWG files?
Whilst AutoCAD is the most widely known program for DWG files, it’s far from the only option. In fact, we’ve written an entire article explaining how to open and view DWG files without AutoCAD. In a nutshell, you can open DWG files by:
- Using free AutoDesk solutions including AutoCAD 360, A360 Viewer and DWG TrueView
- Converting the DWG file to another format like PDF
- Using CAD software that you’re already familiar with, such as Scan2CAD
The free AutoCAD 360 app lets you carry out basic image edits, such as moving, scaling, rotating, erasing and trimming. Alternatively, you could purchase software programs like Scan2CAD for more complex editing. Don’t forget to compare the price of each program, the number of tools you need and the performance level of the hardware you’ll be running the program on.
2. How are DWG files different from DXF or other different vector file formats?
The DWG file format is a proprietary file format owned by AutoDesk. It is the native AutoCAD drawing file format. It is similar to DXF, except that it is supported by fewer CAD programs. In contrast, DXF is an open source file format and is supported by a larger variety of CAD programs. If you’d like to learn more about this topic, check out our comprehensive guide on the differences between DWG and DXF file formats.

The DWG file format encodes information in 1s and 0s – as opposed to another popular CAD format, DXF, which uses plain text. As a result, DWG drawing files are usually slightly smaller than their DXF counterparts.
3. What’s the deal with DWG file format versions?
Here’s the thing – DWG files are versioned. Every few releases of AutoCAD, AutoDesk includes new object types, features and so on; the DWG file format is updated to to reflect this. There are 20 DWG versions to date; the most recent DWG file format is AutoCAD 2013 (AC1027). The latest versions of AutoCAD can open all older DWG file formats, but older versions can’t open new DWG versions. For example, AutoCAD 2017 can open DWG files from the early 1980s; however AutoCAD 2000 cannot open a AutoCAD 2013 file. Scan2CAD can handle any DWG version from R2000 to R2014. If you open your DWG file in Notepad, you’ll see six characters in alphanumeric characters at the very top, indicating which DWG format the file is last saved with.
4. What export options should I take note of when saving a drawing as DWG?
Different CAD programs handle different types of vector information differently – something you should be aware of when exporting DWG files using Scan2CAD. Firstly, there are Bezier curve export options. Scan2CAD exports Bezier curves as splines, an object type which is not supported by all CAD programs. If so, you can choose to export Bezier curves as arcs or polylines. Scan2CAD will then break the curves into smoothly flowing arcs or straight line segments. Another setting to pay attention to is the inclusion of line widths in your DWG file – again, some CAD programs can handle line widths and some can’t. Other export settings include whether to save colors or types into separate layers; whether the raster image should be included in the DWG file; and font of any text in your CAD drawing. Finally, Scan2CAD also allows you to choose which version of DWG to save your drawing as.

If your CAD program does not handle Bezier curves, remember to select Polylines when exporting your DWG file. This diagram shows a Bezier curve alongside the same curve as converted to Polylines; represented as 4 segments, 8 segments, 16 segments and 32 segments
5. What kind of vector information can I load with Scan2CAD?

6. How do I keep the correct scaling in DWG files?
There are a few vector scaling settings that can be used: DPI, distance and geo. The DPI option allows you to set the vector scale based on the dpi resolution that the image was scanned at (e.g. 1 pixel : 1 millimeter). The distance setting sets the scale between two points in the drawing while the geo setting extracts values from a GeoTIFF file. Scan2CAD will first automatically scale the DWG file based on the original raster image, but you can enter new scaling information in the Vector Scale Settings dialog if necessary. One last tip: be sure to press Ctrl+Shift+Z to ensure that the correct 0,0 origin is applied to vectors as they are loaded.

