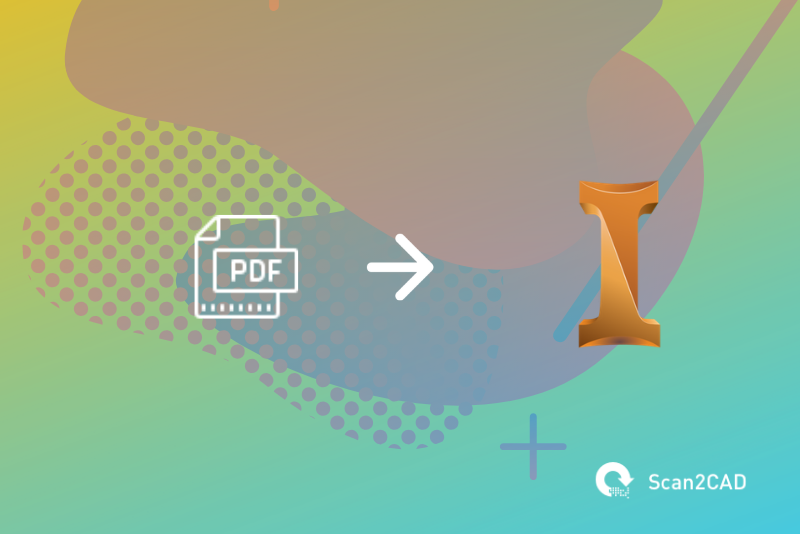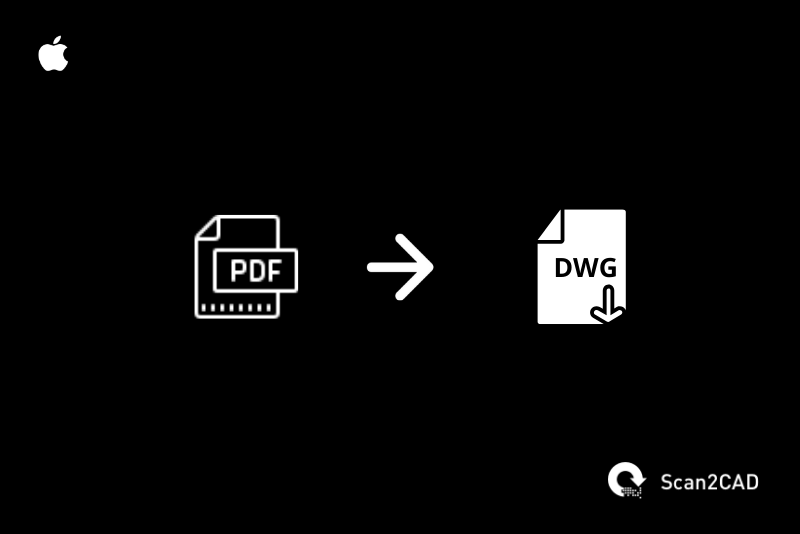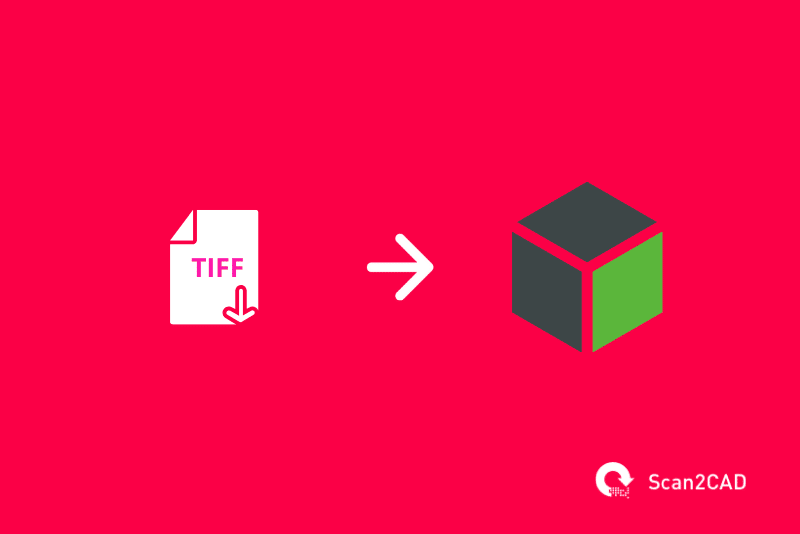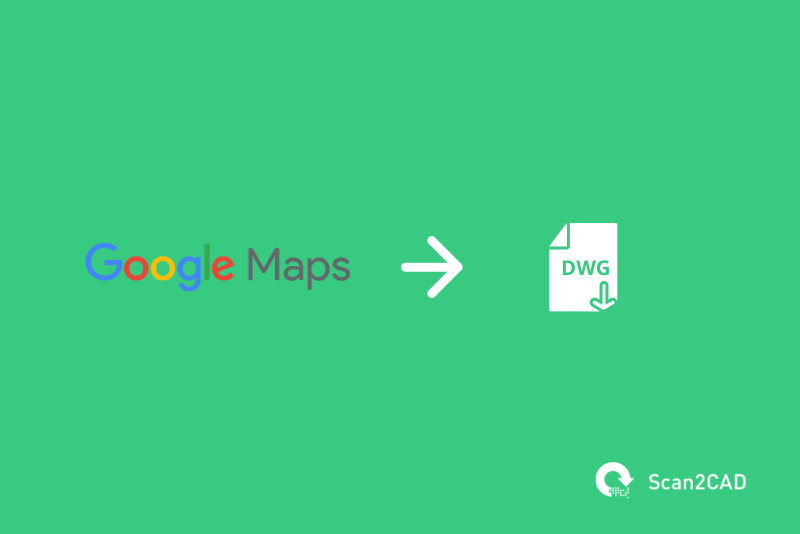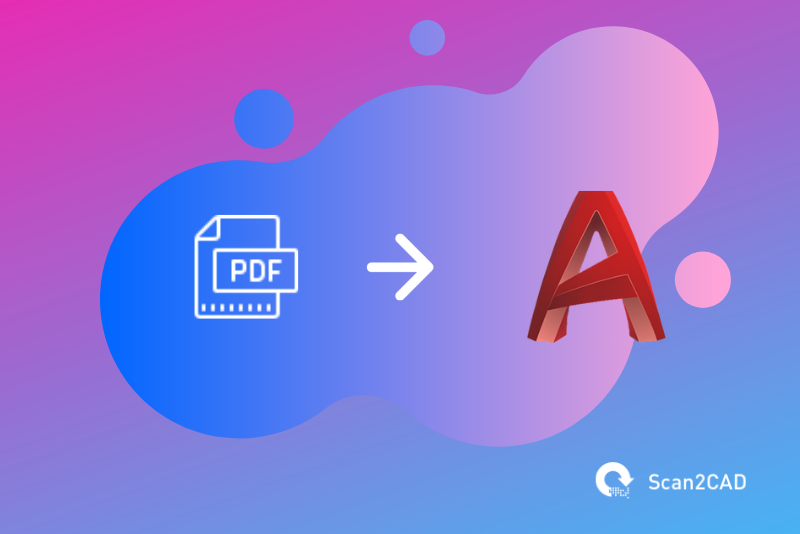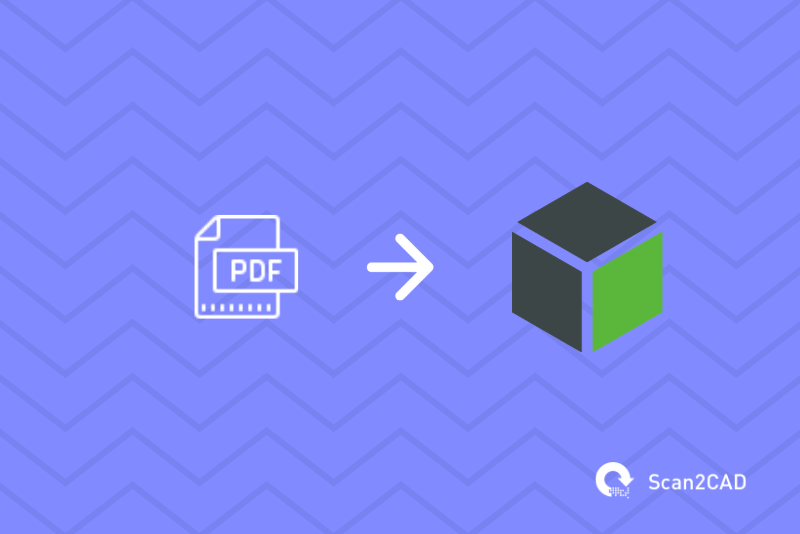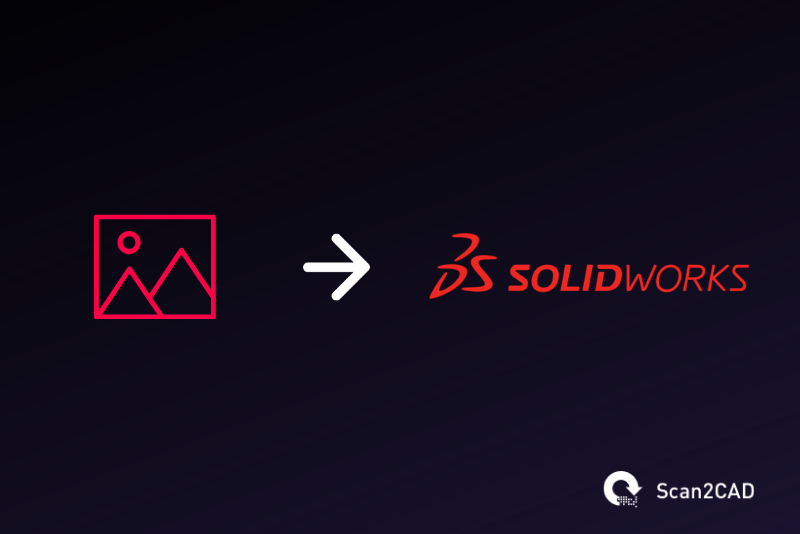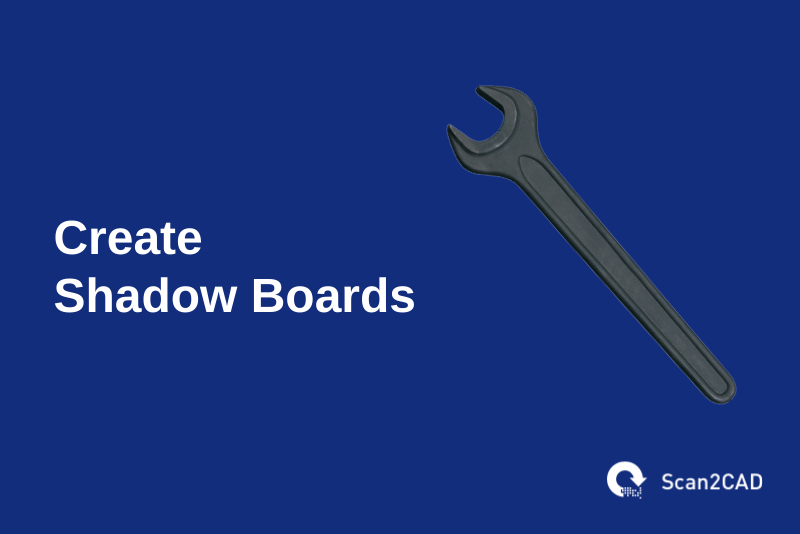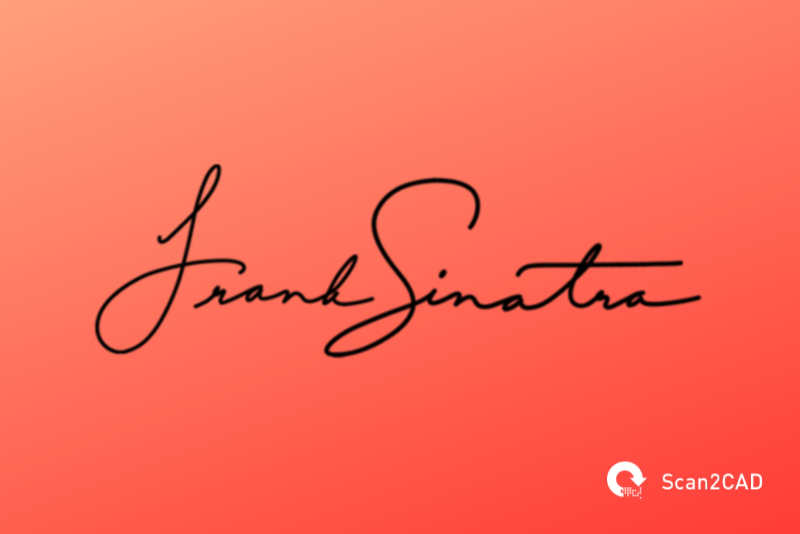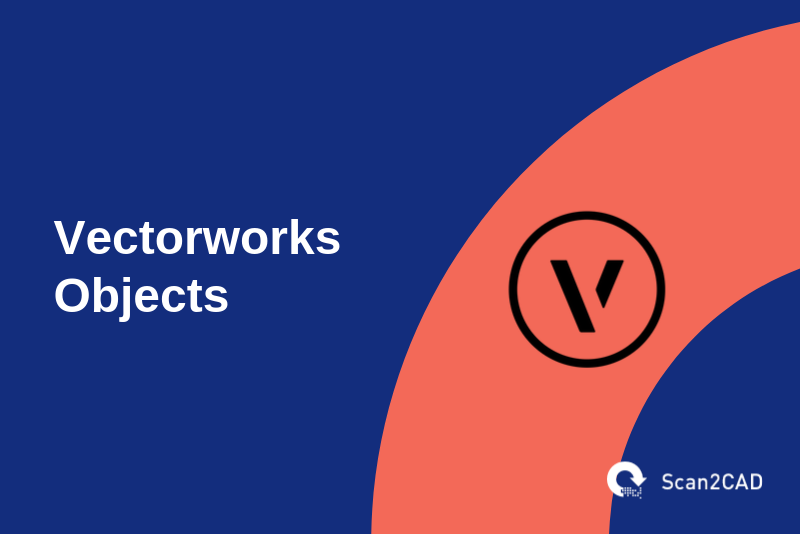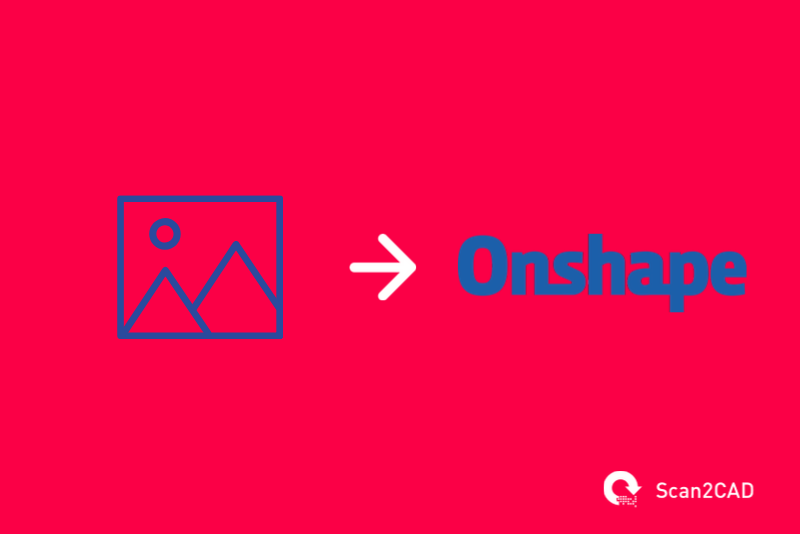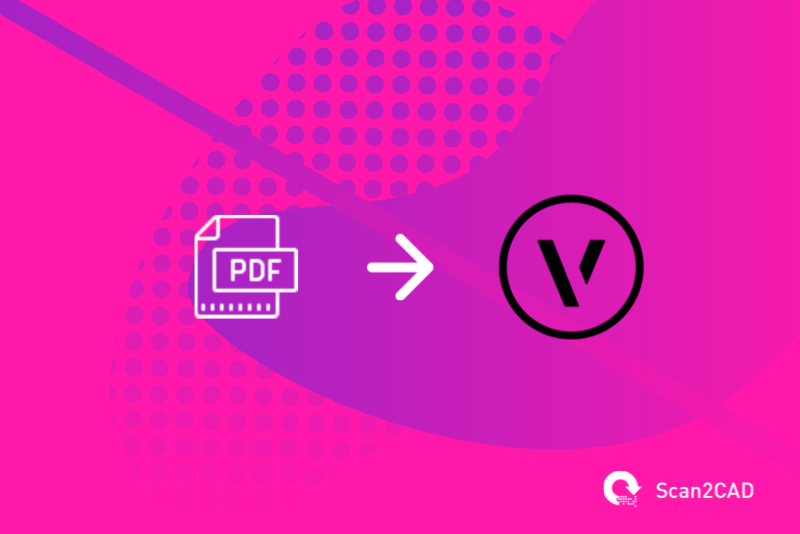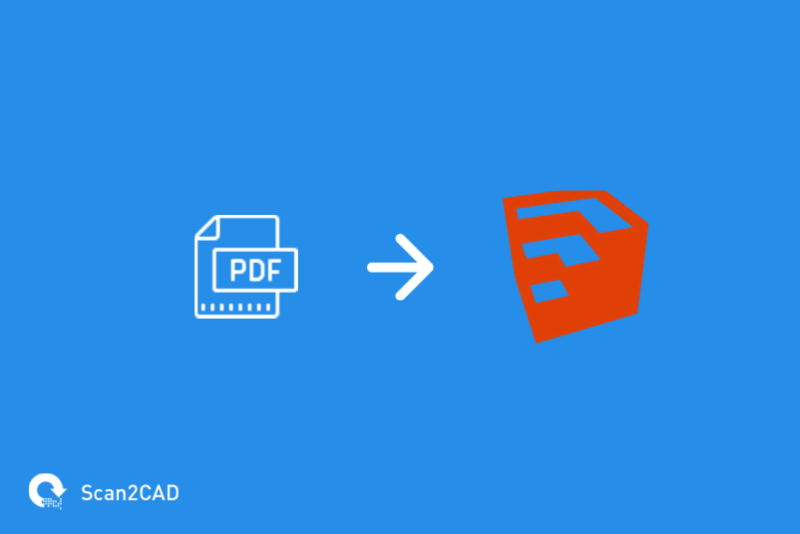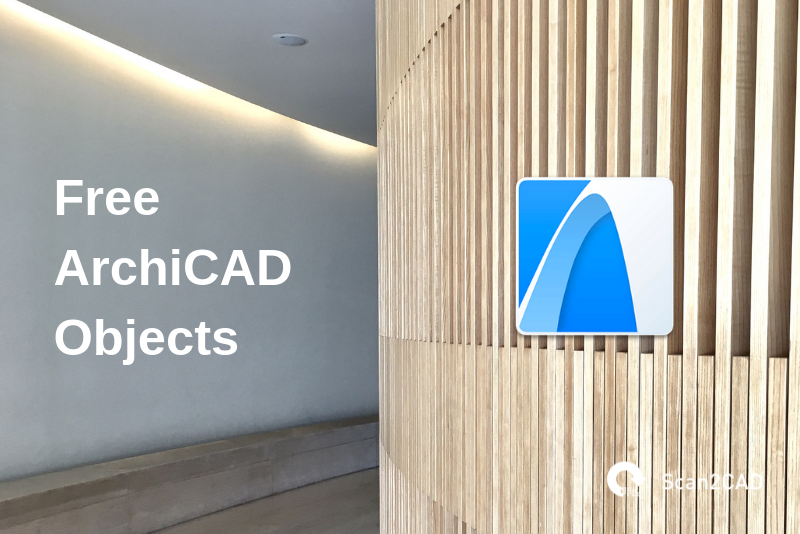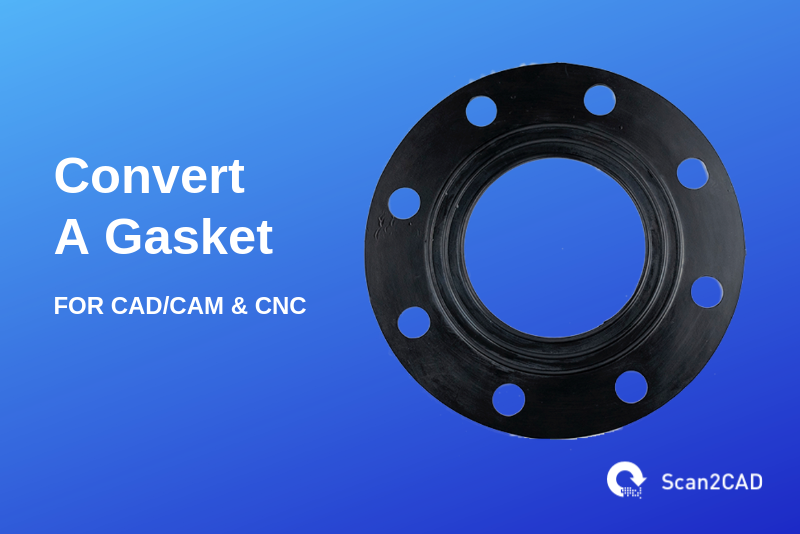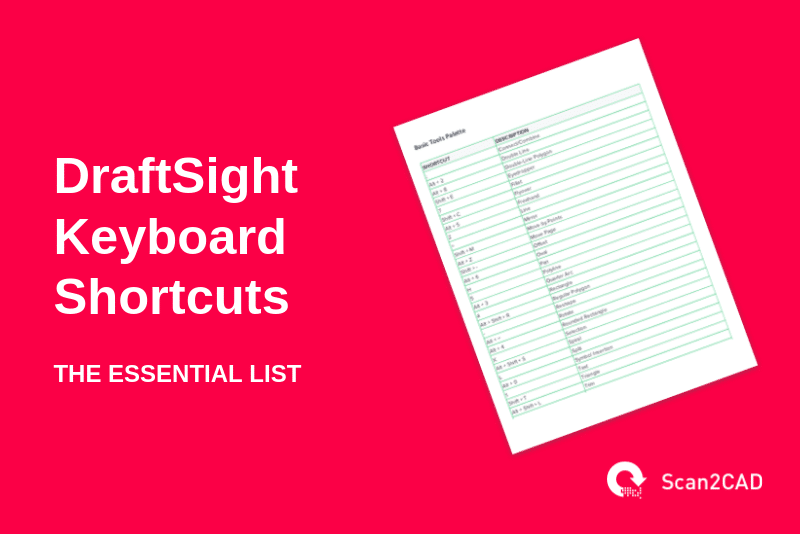About Autodesk Inventor Autodesk is mostly known for its architecture and engineering products – AutoCAD and Revit being the most popular – and its media and entertainment software used for movies and video games. The company has a lot more programs…
Convert PDF to DWG – MacOS Software
The PDF file format is an industry-standard in most modern offices and studios and this is especially true for professionals in the manufacturing, design, and construction industries. The same goes for the DWG format which is widely used on a global…
How to Convert TIFF to Creo
Video Tutorial: Converting TIFF to Creo Let’s jump straight into a video tutorial. In this video we use Scan2CAD to convert a TIFF image to DXF/DWG which can be directly imported into Creo. An intro to Creo Creo is a software…
How to Convert a Google Map to DWG
Urban designers and various construction professionals will, at some point in their career, be tasked to draft up plans of city maps or locations with little to no source materials available to copy. In these cases, Google Maps would often be…
How to Convert PDF to DWG in AutoCAD 2023
Video Tutorial: Converting PDF to DWG (AutoCAD 2023) Let’s jump straight into the video tutorial for converting your (raster or vector) PDF files to DWG using Scan2CAD – the leading computer-aided design (CAD) conversion software. AutoCAD 2023 We’ve talked about AutoCAD plenty of…
How To Convert a PDF for Creo
About Creo Creo is a set of apps focused on computer-aided design (CAD) specifically for the product design and manufacturing niches. The software suite is developed by PTC Inc., formerly known as the Parametric Technology Corporation, which is a computer services…

Is CAD Drafting a Good Career?
Drafting is smack dab in the middle of the two niches of art design and technical work. Most people who find themselves torn between their creative side and their analytical side find that this is the perfect compromise. Drafting, or more…
How To Trace An Image In SolidWorks
About Solidworks Solidworks is a 2D and 3D capable CAD program that most designers and engineers will be at least familiar with. It’s a household name in 3D modeling technology and its primary market is the manufacturing and mechanical design niche….

How To Convert Floor-Plans for Fire Safety Zone Plans
If you’ve been to any public or commercial establishment, I’m sure you’ve noticed that they usually have posted floorplans all over the place, placed on walls easy to spot and take note of. In most cases, these are for the purposes…
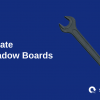
Making Shadow Boards: Converting Tools To Vector
There has been increasing interest in CNC machining the past couple of years. It’s become easier than ever to get a digital copy of patterns you want to cut out and get a machine to do all the hard work for…

How To Insert Your Signature In Your CAD Drawings
A big portion of the userbase for most CAD software are architects, designers, and engineers. For most of these users, CAD software is extensively used to draft up floor plans and technical drawings. In a lot of these cases, these drawings…
13 Sites with Free Vectorworks Objects
Here at Scan2CAD, we’ve sung the praises of Vectorworks in many an article. It’s a great BIM and CAD program despite not being as prominent as some of the other BIM giants out there and is undeniably one of the best…
How To Trace An Image In Onshape
About Onshape The main things most users will consider when using a CAD program are its functionality and intended use. When it comes to Onshape, users will find that the program is geared for mechanical and electrical engineering uses and does…
How To Convert a PDF for Vectorworks
About Vectorworks Vectorworks isn’t as popular of a CAD solution as some of the bigger names out there, but in terms of versatility, functionality, and user experience, it’s one of the best CAD-BIM programs available in the market. It offers specific…
How to Convert a PDF for SketchUp
SketchUp is one of the more well-known 3D modeling programs out there. Its user-friendly design, smooth workflow, and accessibility make it a popular program of choice for various design and engineering students, weekend inventors, and even professionals. There are both free…

CAD Drafting – Everything You Need To Know
Almost a decade and about 300 articles later, our Scan2CAD blog has touched on topics that revolve around BIM, CAD, and digital drafting with all the complexities and intricacies that go along with all of it. But for now, let’s go…
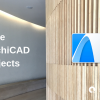
13 Sites with Free ArchiCAD Objects
For those of you familiar with BIM work and ArchiCAD model-making, it wouldn’t be far-fetched to say that the whole endeavor – from starting schematics to final plot-able output – is a very tedious process. You’ll try to save time and…
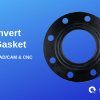
How to Scan a Gasket and Convert to CAD
Gaskets are a fundamental part of any precision or industrial-grade machine. In essence, they are mechanical seals that serve as fillers between two disjointed but interconnecting parts of a machine or assembly. They make it possible for two mating surfaces that…

How To Digitize Apparel Patterns
Hobbyist needleworkers and large clothing industries alike make use of digitized apparel patterns to accurately and quickly cut designs for prototyping. In the design and manufacturing processes, these apparel patterns are vital in duplicating and developing apparel designs. The use of…
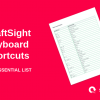
DraftSight Keyboard Shortcuts – With PDF Cheat Sheet!
Dassault Systemes – the company made famous for its flagship product, Solidworks – developed DraftSight, a 2D and 3D CAD program that seamlessly works with their other 3D modeling products. Essentially, DraftSight a CAD solution that is rich with features and…
