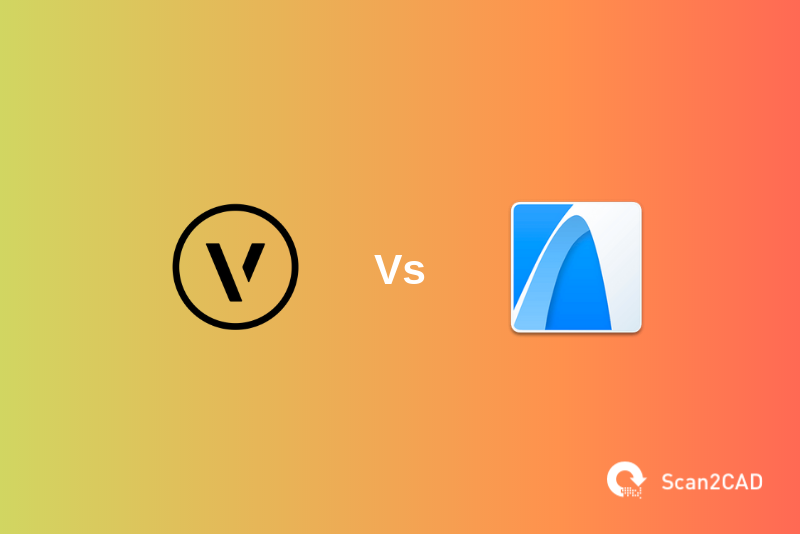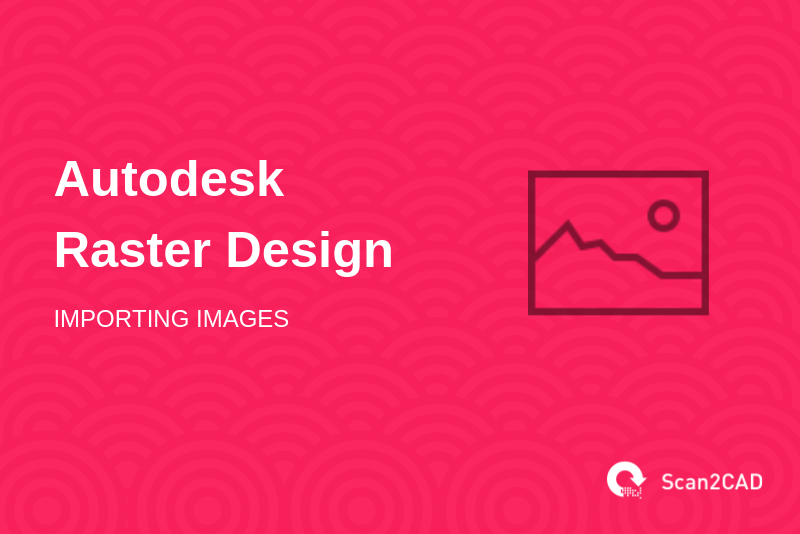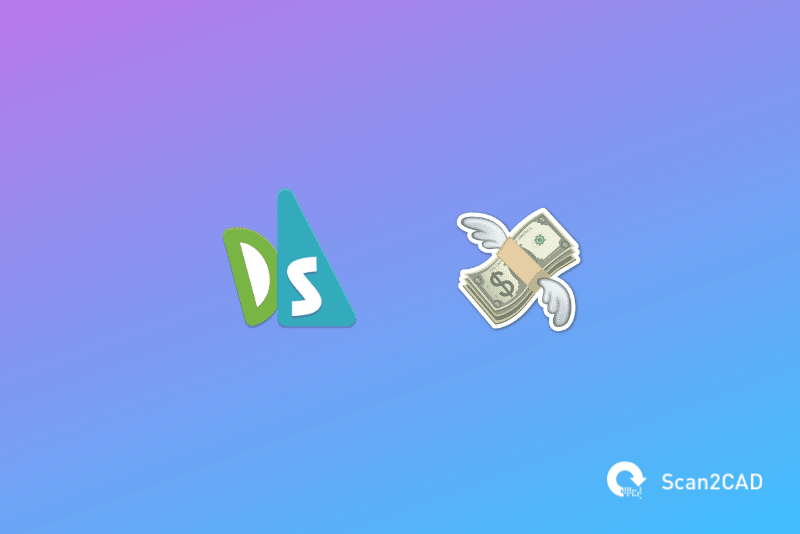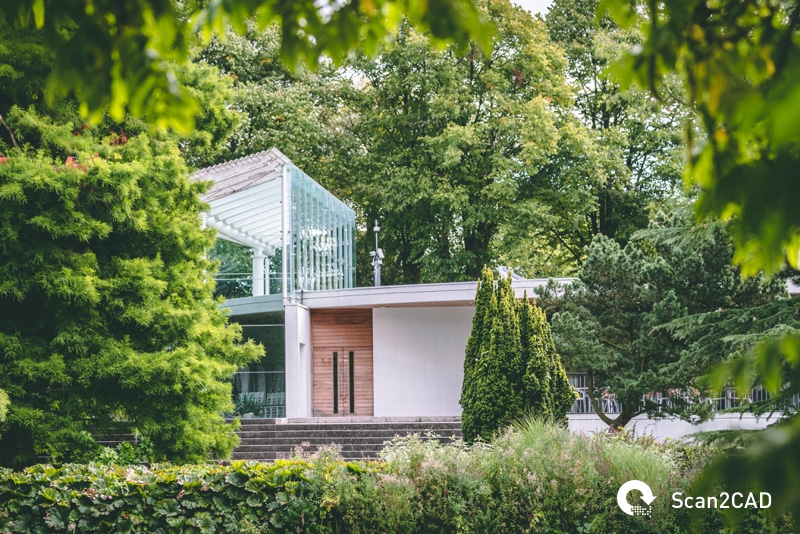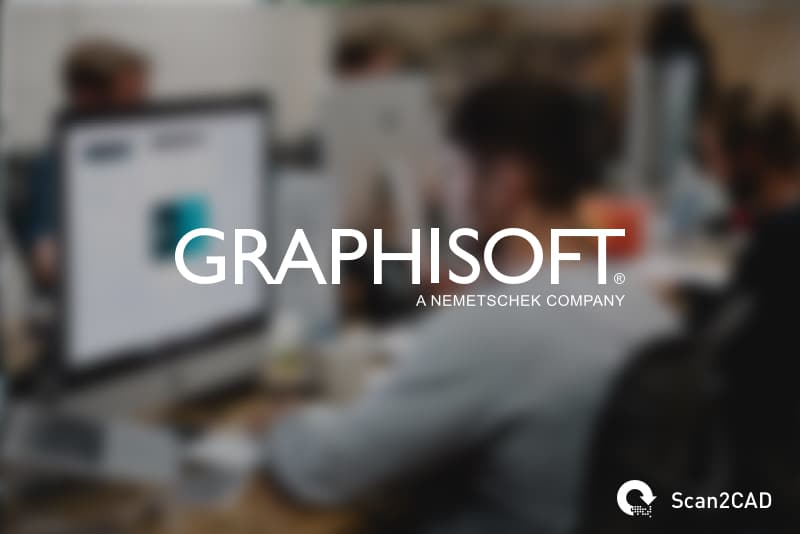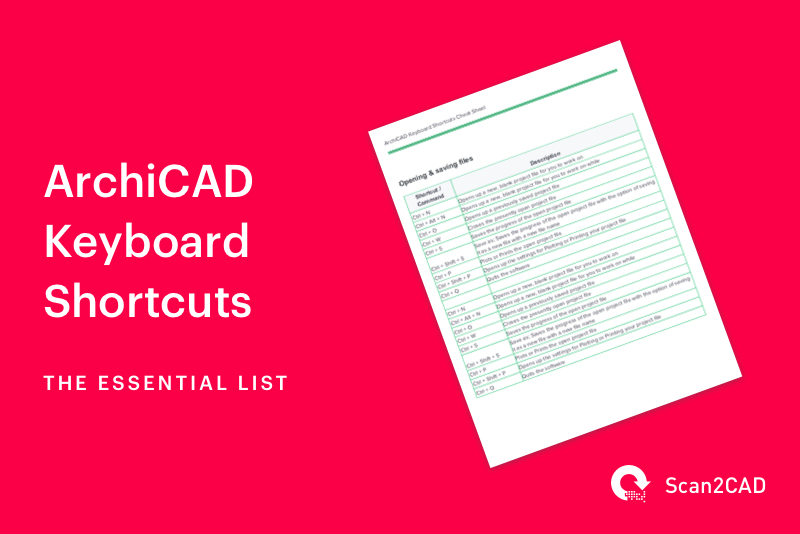Here at Scan2CAD, we offer vector conversion solutions for all types of digital needs. But once they’ve gotten a workable CAD or vector file, users tend to wonder what program is best to work on when handling these files. There are…
How to Import Images with Autodesk Raster Design
AutoCAD is a commercially-available program for CAD and design work. It was first developed and released by a back in December 1982 and has, since then, slowly put itself above its competitors in the CAD industry. The program has users in…

SketchUp Keyboard Shortcuts – With PDF Cheat Sheet!
SketchUp is one of the most well-known and widely-used 3D modeling software available out there. Ask any architecture student or furniture design enthusiast, and more likely than not they’ll tell you this program is a consistent top contender in their lists…

Top 5 Affordable Vectorworks Alternatives
We’ve talked about Vectorworks a couple of times before here at Scan2CAD. Although not as big of a name in the CAD and construction industry as some of the larger solutions, Vectorworks still stands out as one of the top pioneers…
How to Import an Image into ArchiCAD
ArchiCAD is an architectural BIM and CAD program by Graphisoft. Those of us familiar with the program will know how useful ArchiCAD is when it comes to dealing with the aesthetic as well as technical sides of a building’s design process….
How Much Does DraftSight Cost? Pricing Explained
DraftSight is a professional 2D and 3D CAD software developed by Dassault Systemes, the same company responsible for giving the design and construction industry Solidworks. The program is available for download on either DraftSight.com or on the Dassault Systemes website. Although…

What is Sustainable Design?
Sustainable design deals with the philosophy of having built and designed objects, buildings, environments and services that conforms with the many principles of ecological sustainability. This includes maintaining change in a homeostatic environment where the use of resources, inclination of investments,…

Vectorworks Keyboard Shortcuts – With PDF Cheat Sheet!
Vectorworks is a renowned BIM program that is developed by a company of the same name. As a Building Information Modeling – BIM – product, it’s set up to make the conceptualization, design, and actualization of a complicated building, infrastructure project,…

Graphisoft – Everything You Need To Know
Graphisoft is one of the design and engineering industry’s biggest names when it comes to Building Information Modeling software. Over the years, it has become a household name for engineers, urban planners, architects, and interior designers. Its most well-known product –…

ArchiCAD Keyboard Shortcuts – With PDF Cheat Sheet!
ArchiCAD is one of the more popular BIM cad programs being used today. It’s known for its top-of-the-line solutions for all steps of the design and construction process. If you’ve used it before, you’ll know how versatile and useful it is…
