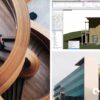SketchUp is one of the most familiar and popular 3D modeling programs out there. With both a free and pro version, it’s an option for both professionals and hobbyists. A handy software package, SketchUp enables users to create 2D and 3D…


SketchUp is one of the most familiar and popular 3D modeling programs out there. With both a free and pro version, it’s an option for both professionals and hobbyists. A handy software package, SketchUp enables users to create 2D and 3D…

If you work in the AEC sector, you’ll have encountered BIM software at some point. Building Information Modeling software is designed to compile all the information that designers, architects and engineers might need to know about a building or infrastructure. From…

CNC allows designers, engineers and hobbyists worldwide to create all kinds of interesting projects. Using CNC tools like milling machines, waterjets and laser cutters, nothing is too far out of reach. With so much to create, you might be wondering how…

No matter what industry you work in or how familiar you are with file formats in general, you’ll undoubtedly have encountered PDFs at some point or another. One of the most popular file formats around, PDFs are the perfect way to…

The manufacturing and modeling industries are constantly advancing—adapting to new needs and changes in industry standards. The entire market and maker community, however, wouldn’t be anywhere if not for computer aided manufacturing (CAM). CAM has certainly has had an interesting history—spanning…

CAD software has changed the way the entire world works—from the design industry to engineering to architecture. Instead of old school drafting methods, architects can use CAD software to bring any type of design to life. From start to finish, design…

SolidWorks—as you might already know—is a solid modeling CAD and CAE program. Owned by Dassault Systèmes, SolidWorks is used by millions of engineers and designers worldwide. With so many capabilities, it’s no surprise to find that it competes with the best…

If you’ve been keeping an eye on the Scan2CAD blog, you might be familiar with Vectorworks—a cross-platform CAD and BIM software gaining popularity in the entertainment and architecture industries. As you’d imagine, a software offering both CAD and BIM has many…

SolidWorks is by far one of the most prominent Computer-Aided Design (CAD) programs out there—we’ve certainly spoken about it enough on our blog! Developed in the 1990s, SolidWorks has only increased in popularity and reputation over the years. In fact, the…

Here at Scan2CAD, we like to keep our readers informed on all the biggest CAD software available. If you’re one of our regular readers or just a general CAD user, you should be more than familiar with the flagship software from Dassault…

If you like to stay updated with Scan2CAD’s blog, you’ll undoubtedly be familiar with Vectorworks, a term that represents CAD history and heritage dating back to the 1980s. Vectorworks refers to both a software development company founded in 1985 (Vectorworks, Inc.) and…

If you couldn’t already tell, we’re pretty big fans of AutoCAD here at the Scan2CAD blog. As Autodesk’s flagship product, AutoCAD has a lot to offer the entire CAD industry. It comes as no surprise, therefore, that it’s the go-to product for…

If you’ve visited the Scan2CAD blog recently, you’ll have noticed an increased interest in Vectorworks software. As a leader in cross-platform CAD and BIM software, Vectorworks is becoming an increasingly popular solution across the AEC and entertainment industries. So, if you’re…

As you might already know, BIM stands for Building Information Modeling. As a cornerstone of the AEC sector, BIM enables users to compile information on every aspect of a building. Using BIM, you can access every step involved in a project’s…

While Vectorworks might not be a household name in the world of CAD, it is one of the leading pioneers in cross-platform CAD and BIM. Offering industry-specific solutions and a focus on expansion into new markets, Vectorworks is popular in the…

For those of you who have only ever delved into the worlds of AutoCAD and SolidWorks, you’ve truly been missing out on the cross-platform CAD and BIM package Vectorworks. Used primarily in the architecture, landscape and entertainment industries, Vectorworks is looking…

If you’re a regular Scan2CAD reader, you’ll no doubt be familiar with DraftSight. A popular 2D CAD product from none other than Dassault Systèmes, DraftSight is used by hundreds of industries every single day. If you’re familiar with CAD software, you…

As you may already know, DraftSight is a popular freemium 2D CAD product used across a multitude of industries including architecture, design and engineering (it is a popular alternative to AutoCAD). With it, you can create 2D models not to mention…

Another popular product from software giant Dassault Systèmes, DraftSight is a freemium 2D CAD application used by engineers, architects and designers alike. With an accessible interface and a wide range of capabilities, the advantages to using DraftSight are endless. It can, however, be…

If you’ve been around Computer Aided Design long enough, you might have noticed the acronym BIM being thrown around. For those of you who don’t know, BIM refers to Building Information Modeling. The concept of BIM has been around since the…