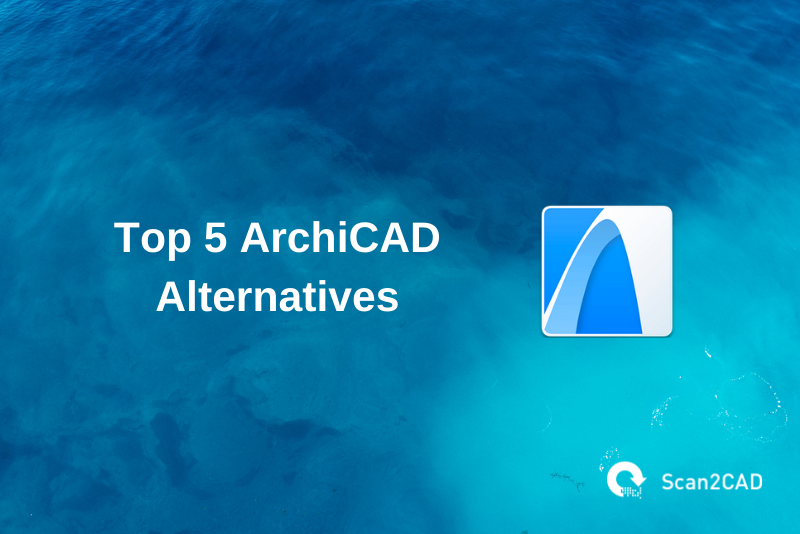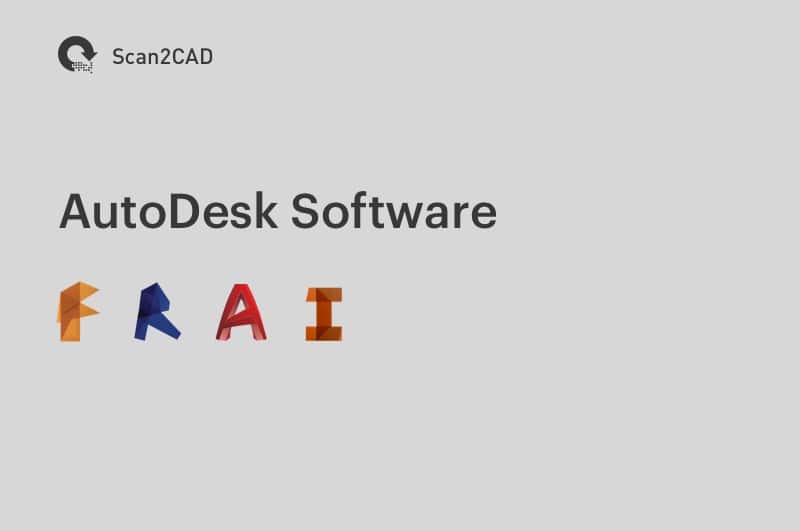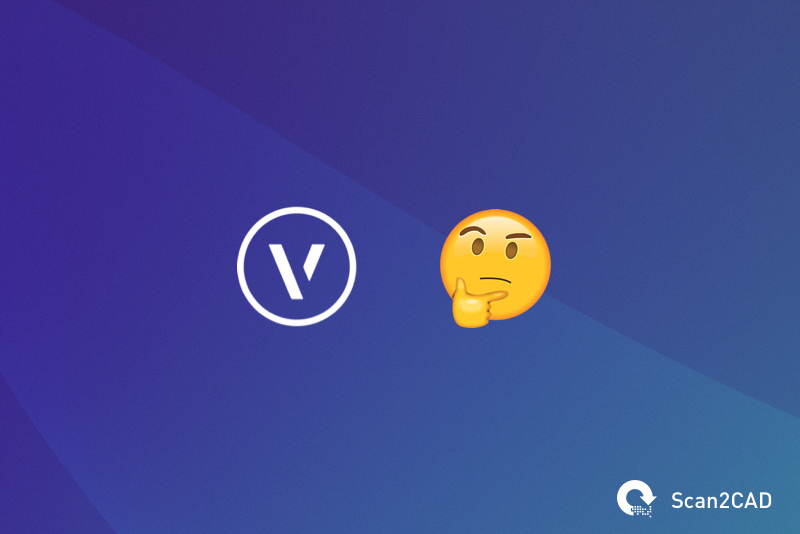Some of the primary features that make this software so popular are built-in façade design environment, profiles that are parametric custom, precise building information management, data-enhanced parametric objects, open collaboration, and automated documentation, quicker and smoother 2D navigation, and productivity and workflow enhancements.
There are four versions of ArchiCAD software which include the commercial version, the START edition, the education version and the 30-Day Trial version. All these versions need to be activated using a purchased serial number key to allow users to access all the design features. Otherwise, the user can only use the demo mode which has very limited design and documentation features.
ArchiCAD, however, requires several commercial and free add-ons and extensions like Google Earth, Cinema 4D, Trimble SketchUp to be manually added to improve its functionality. Without some of these add-ons and extensions, users may not be able to perform some tasks. For the commercial add-ons and extensions like Graphisoft EcoDesigner, Graphisoft Virtual Building Explorer, and Graphisoft MEP Modeler, users are required to dig deeper into their pockets to purchase them. And these force some interior designers, urban planners, architects, and designers to look out for ArchiCAD alternatives that will provide them with the additional features without any extra cost.
In this guide, we have compiled a list of the top five ArchiCAD alternatives.
Table of Contents
What to expect
We have done in-depth research and we shall be comparing their prices, features, functionalities, and the operating systems that support them. We shall also provide a final verdict on each of the alternatives.
Currently, the product key for ArchiCAD 22 commercial version costs $3971 total, ArchiCAD 22 commercial student version costs $2780 total, and ArchiCAD Start Edition costs $2045 total. ArchiCAD also allows users to pay the fee at a monthly rate for five years at a monthly cost of $196 per month.
Since most BIM CAD software has various versions including free or trial versions just like ArchiCAD by Graphisoft, we shall only be looking at the paid/commercial versions of each of the ArchiCAD alternatives; those that provide greater functionality or equal functionality to ArchiCAD at no extra cost.
1. Autodesk Revit
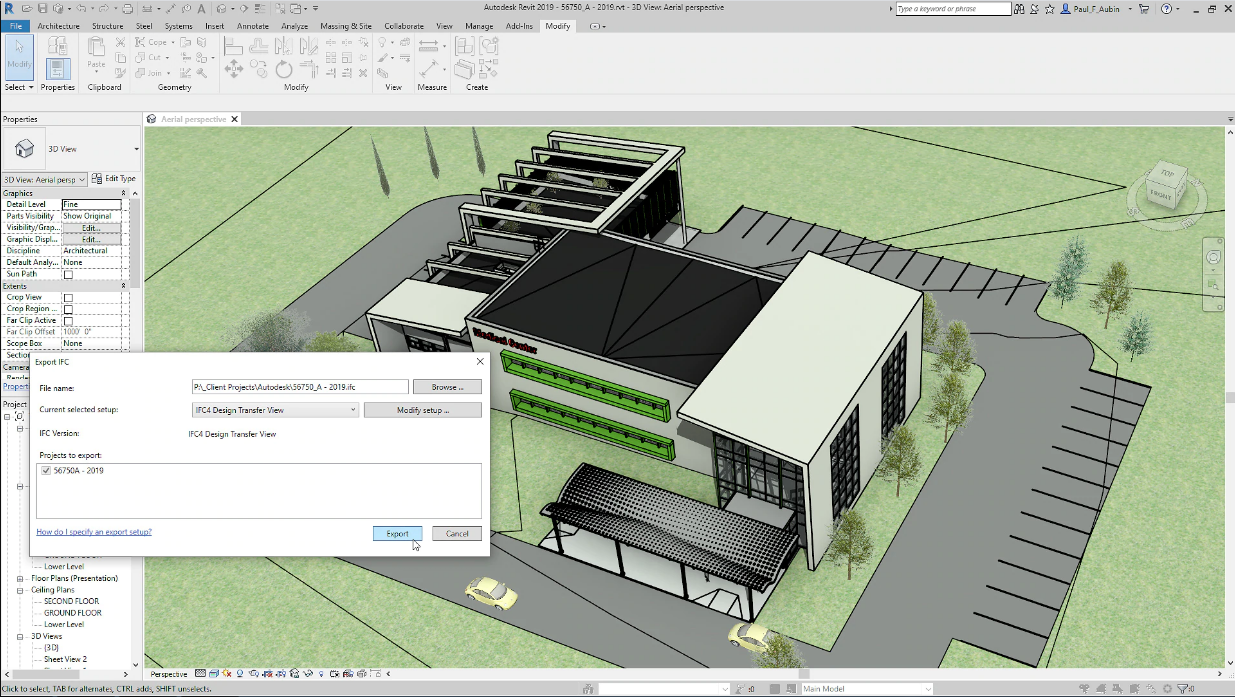
Autodesk Revit (source)
Cost
When purchasing Autodesk Revit for 1 user, users can choose to either pay monthly, yearly, or for three years. The monthly fee is $305, the yearly fee is $2,425, while the fee for three years is $6,550. In case users want to install the software in multiple computers, they will have to purchase for the number of users they want, which will increase the cost.
Supported OS
Microsoft® Windows and macOS.
Review
Autodesk Revit is a product of Autodesk and provides designers and architects with an intelligent model-based method for planning, designing, constructing, and managing buildings and infrastructure. It supports multidiscipline design collaboration.
Revit was developed later than ArchiCAD but has proven to offer a better alternative to ArchiCAD by uniting all the essential professional groups that are relevant to building construction through its wide array of features.
Features
- Conceptual design tools – this allows users to sketch and create 3D models and also create massing studies.
- 3D design visualization tools – this enables users to explore, validate, render, and communicate designs more quickly and accurately.
- Generative Design – Enables users to quickly develop design alternatives based on the goals and constraints they define.
- Parametric components – all the building components in Revit are independent and altering the parameters of one component does not affect the adjacent components. This allows for consistency and accuracy and users do not have to change everything else after altering a minor detail in their models and drawings.
- Multistory stairs – this is a special feature that allows Revit users to speedily create and modify multistory buildings.
- Interoperability and IFC – Revit allows users to import, export, and link their data with commonly used file formats including IFC4.
- Schedules – this enables users to create a tabular display of the information of their designed model using the properties extracted from the elements in a project.
- Add-ins – users can extend the functionality of Revit from the Autodesk App store for free.
- Annotation – this allows users to communicate designs more effectively using the WYSIWYG editing features that let them control the text appearance of the annotations.
- Dynamo for Revit – this is one of the most unique features of Autodesk Revit. It allows users to expand and optimize BIM workflows by using an open-source graphical programming interface.
- MEP engineering and fabrication tools – Revit also has tools that allow users to do HVAC, electrical, and plumbing design and documentation.
- Fabrication for structural engineering tools – this provides a link to Advance Steel for steel detailing and fabrication for design-to-steel construction.
Final verdict
Though ArchiCAD is easy to use compared to Autodesk Revit when it comes to Building Information management, Revit is a great choice for professionals seeking to combine everything from 2D sketches, 3D models, rendering, MEP engineering and fabrication to design-to-steel construction.
2. Vectorworks Architect
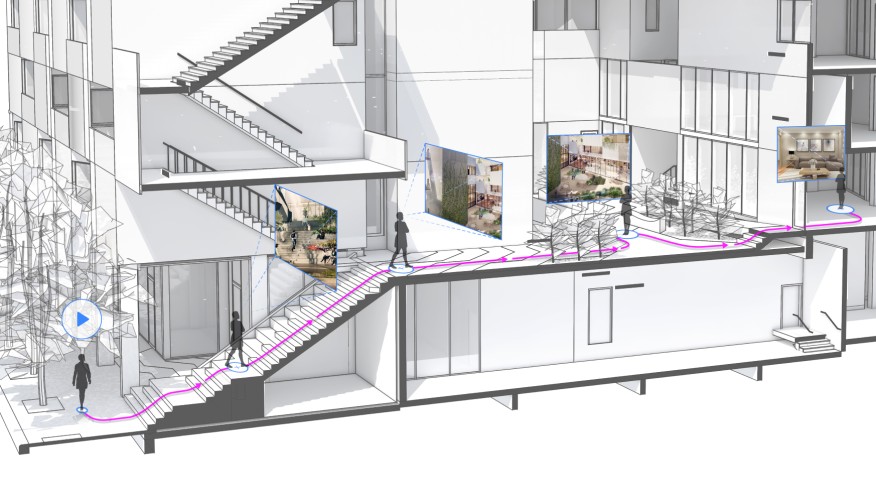
Vectorworks (source)
Cost
Vectorworks Architect’s single license goes for $2,895, while its annual subscription is $2,000.
Supported OS
Microsoft® Windows and macOS.
Review
Vectorworks provides a wide range of products for interior designers, urban planners, architects, and designers. Besides the Vectorworks Architect, which users can use for 2d sketching and drawing and 3D modeling in a fully integrated BIM workflow, there is also the Vectorworks Landmark for producing innovative 2D and 3D concepts of pre- and post-development site conditions, Vectorworks Spotlight for industry-leading drafting and modeling, realistic renderings, integrated database worksheets, and lighting devices, Vectorworks Fundamentals for easy 2D/3D modeling and documentation, Vectorworks Designer for drafting, modeling, and presenting architecture, landscape, or entertainment design and Vectorworks Vision that enables users to pre-visualize and pre-program for the event beforehand.
In this guide, we shall concentrate on the Vectorworks Architect.
Features
- Smart options display – This minimizes the need for users to keep moving their mouse over the tools pallets in search of the tools they want by allowing them to customize the display to access the most used tools, last used tools, and standard views on the drawing area.
- Quick search – Users can quickly access the tools or menu tab they want by typing what they want instead of having to scroll through the menu tab.
- Materials library – this provides users with a wide array of building materials that they can use to define the graphical attributes of their 2D drawings and 3D models.
- 2D graphics and presentation tools – this provides users with powerful 2D and graphic capabilities for complete control over the 2D output of their Building Information Models.
- 3D modeling enhancements – these make the 3D modeling process easy for users.
- Railing and fences tools – this enables users to design the layout of rails and fences.
Final verdict
For architects and interior designers looking for a BIM software that will create visually superior designs, Vectorworks Architect is a great choice. Besides, they can also go ahead and purchase other Vectorworks products depending on their needs.
Besides the above-mentioned features, Vectorworks Architect also provides architects and designers with Smart markers, Structural grids tools, the ability to import/export to and from Excel, Project sharing server, Detachable Tab Pallets, tools to duplicate Array and Move by points, Live Data Visualization tools, GIS improvements tools, Data tag enhancement tools, and History-based modeling.
Vectorworks Architect is also more affordable compared to ArchiCAD by Graphisoft.
3. Rhinoceros
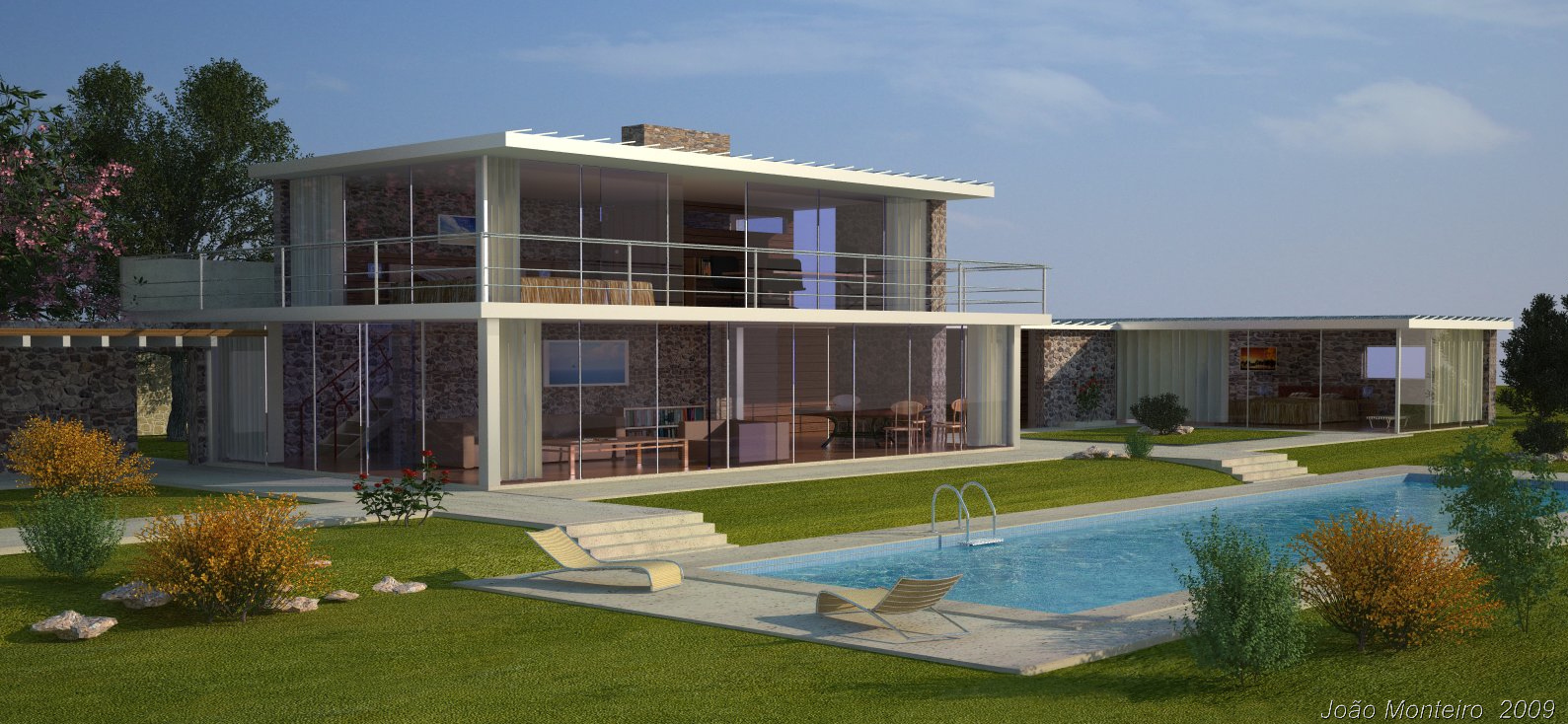
Modern house design and render done using Rhinoceros (source: Joao Monteiro)
Cost
Commercial full single-user Rhino 6 for Windows and macOS goes for € 995, Students or Faculty full single-user Rhino 6 for Windows and macOS goes for € 195, and Schools Full – 30-user lab Rhino 6 for Windows and macOS goes for € 975.
Supported OS
Microsoft® Windows and macOS.
Review
Rhinoceros offers a large selection of functions for the building and construction industry and mechanical engineering. The product is mostly known for providing great visualization performance when designing complex structures.
Architects, designers, and interior designers can leverage Rhinoceros software to process their building construction data and link it to the design of the building.
Features
- Rendering tools – this is the main feature of Rhinoceros. It gives users access to customizable resolution, real-time render preview, turntable, and the ability to export rendered files to most of the common file formats used by renderers.
- Drafting tools – Rhinoceros also provides users with technical illustration and 2D drawing tools to enable them to concisely communicate design ideas, and specifications, to their peers in design, development, and fabrication.
- Mesh Tools – Rhinoceros also provides users with a wide array of mesh import, export, creation, and editing tools.
- 3D Capture – users can use 3D scanners to capture 3D objects and convert them to scanned files which can be edited on Rhinoceros.
- Compatibility with CAD, CAM, and CAE products – these products can read and write into files produced using Rhinoceros.
Final verdict
Rhinoceros is among the most affordable ArchiCAD alternatives
Besides, it is superior to ArchiCAD when it comes to rendering and it is a great choice for architects and interior designers looking for software that they can use to present quality rendered presentations.
4. Sketchup Pro
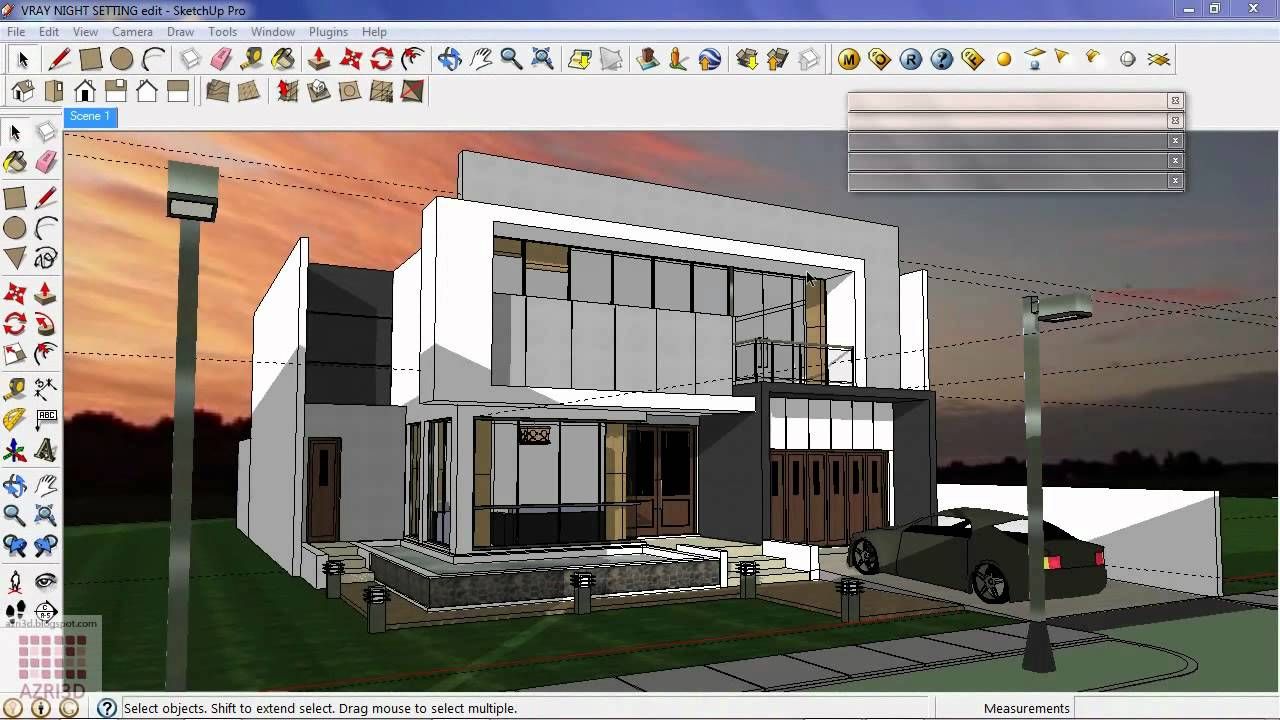
SketchUp Pro Vray Exterior Night Scene (source)
Cost
SketchUp Pro requires an annual subscription of $229 per year.
Supported OS
Browser, Microsoft® Windows, and macOS.
Review
SketchUp Pro is a great 3D modeling software that architects, designers can leverage to easily produce 3D models and render for buildings. It is a product of Trimble Navigation Limited though it was initially a product of Google.
Features
- 3D Warehouse – this contains a large assortment of 3D models that users can simply download and use instead of having to design their own, thus saving on time.
- 2D sketching – Users can import 2D sketches and also draw their 2D sketches and convert them to 3D models.
- A full suite of 3D modeling tools – SketchUp Pro users can perform any form of 3D modeling using its 3D modeling tools.
- 3d animation – users can produce 3D animations of their 3D models for better presentations.
- Pencil 3d Drawing – users can also produce pencil drawings using SketchUp pro.
Final verdict
SketchUp Pro is more affordable compared to ArchiCAD. Also, it is lighter and easier to use especially for beginners. It boasts of its wide variety of predesigned 3D designs in its 3D warehouse that users can download for use in their BIM.
Users can also use it to perform 3D animation and 3D printing of prototypes besides static rendering.
5. AutoCAD Architecture
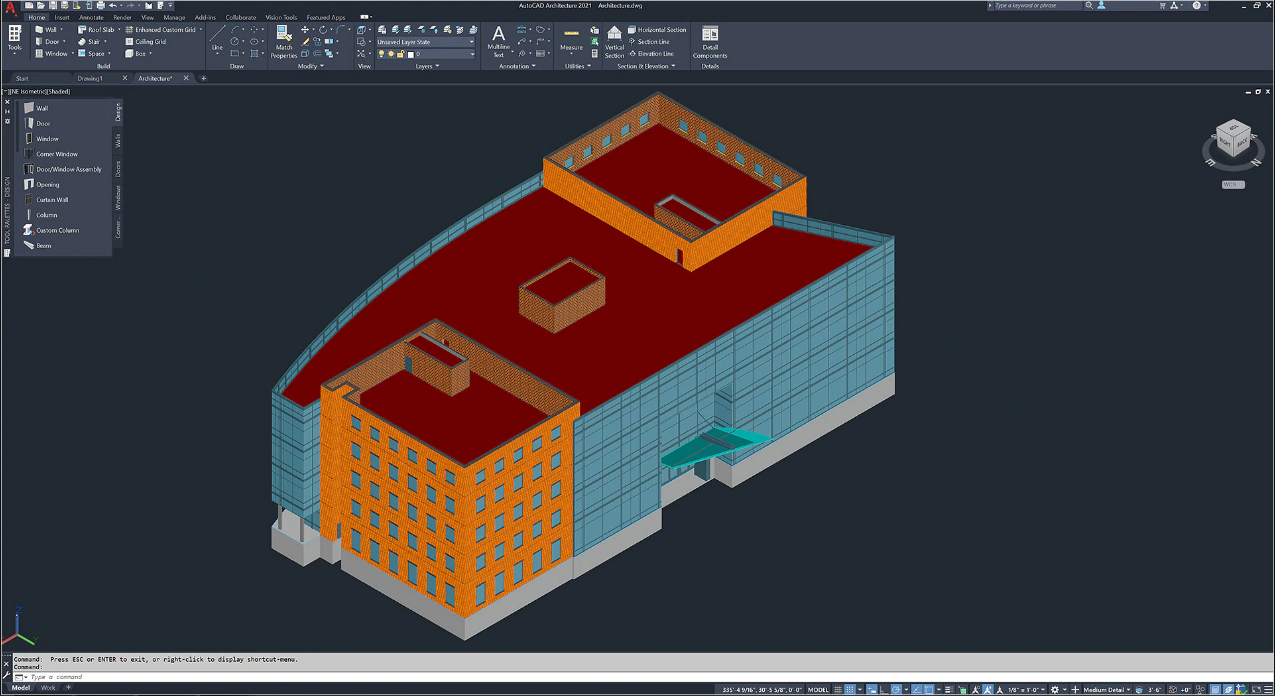
AutoCAD 2021 Architecture toolset (source)
Cost
Single-user AutoCAD has a monthly subscription of $210 or an annual subscription of $1,690. In case a user wants to purchase more than one user, they will have to pay more.
Supported OS
Microsoft® Windows, Linux, Browser, and macOS.
Review
Initially, architects and designers used to use the standard version of AutoCAD software for their BIM. Though that changed after the parent company Autodesk developed a solution for architectural designing and modeling called AutoCAD Architecture.
The AutoCAD Architecture provides architects and designers with the tools of the standard AutoCAD software and adds extra features necessary for architectural designs.
Features
- 2D drafting drawing, and annotation tools – this enables users to create annotated 2D sketches for presentations and exporting to other 3D modeling CAD software.
- 3D modeling and visualization tools – these tools allow users to produce 3D models.
- Collaboration – users can comfortably share and receive PDF, DNG, DWG, sheet sets from other CAD software.
- Quick measure – users can quickly display all measurements in a drawing by simply hovering the mouse over the design.
- Purge redesign – AutoCAD users can easily remove multiple unneeded objects at the same time using the easy selection and object preview tools.
Final verdict
Among all the ArchiCAD alternatives, AutoCAD Architecture is the most commonly used especially since it allows even structural and mechanical engineers to edit the designs.
Besides, AutoCAD Architecture is fairly cheaper compared to ArchiCAD.

