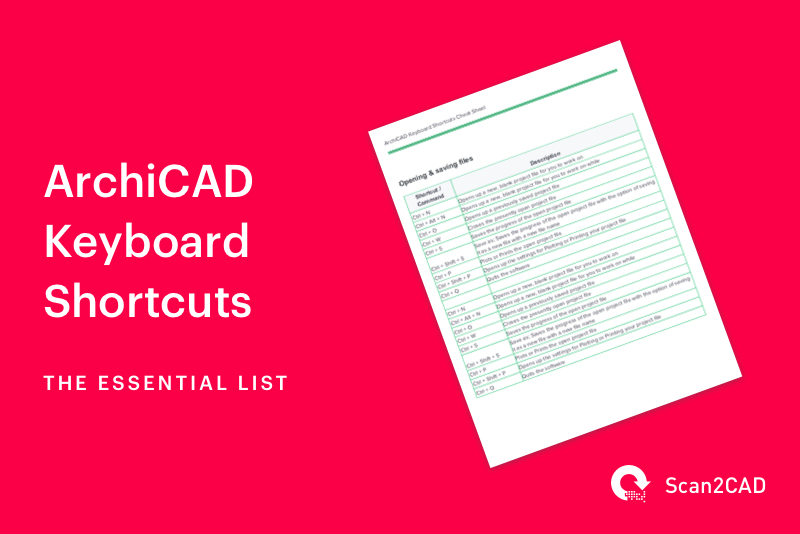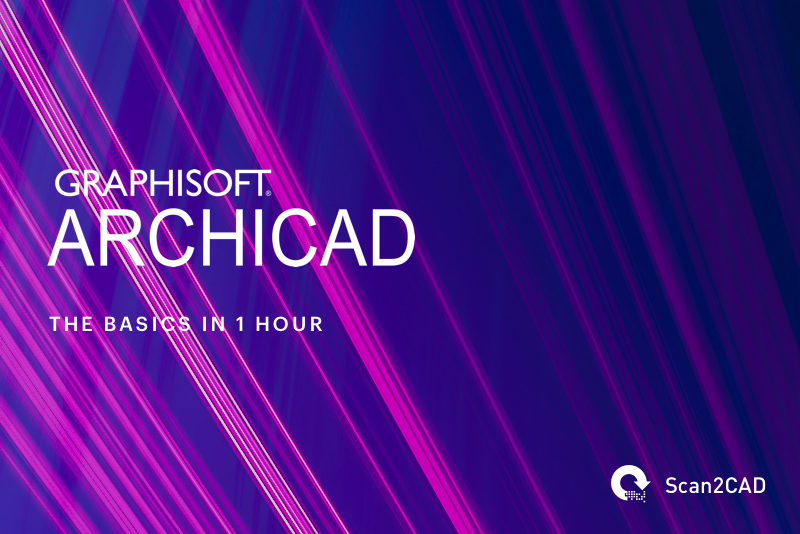ArchiCAD is an architectural BIM and CAD program by Graphisoft. Those of us familiar with the program will know how useful ArchiCAD is when it comes to dealing with the aesthetic as well as technical sides of a building’s design process. But if you’ve worked with the software long enough, you’ll also know that it’s a bit of a regular requirement to import an image into the program.
Seasoned CAD and BIM users will know the importance of importing images and reference pictures into a file. This is mainly used for transferring sketches or old scanned copies of plans and detail drawings into workable vector files and building models. Alternatively, there might be more niche uses such a process, such as translating graphic files into workable linework for unique architectural details, mural walls, laser-cut metal signs, and CNC-machined woodwork. Whatever the use, it’s important to get the details and scales accurately.
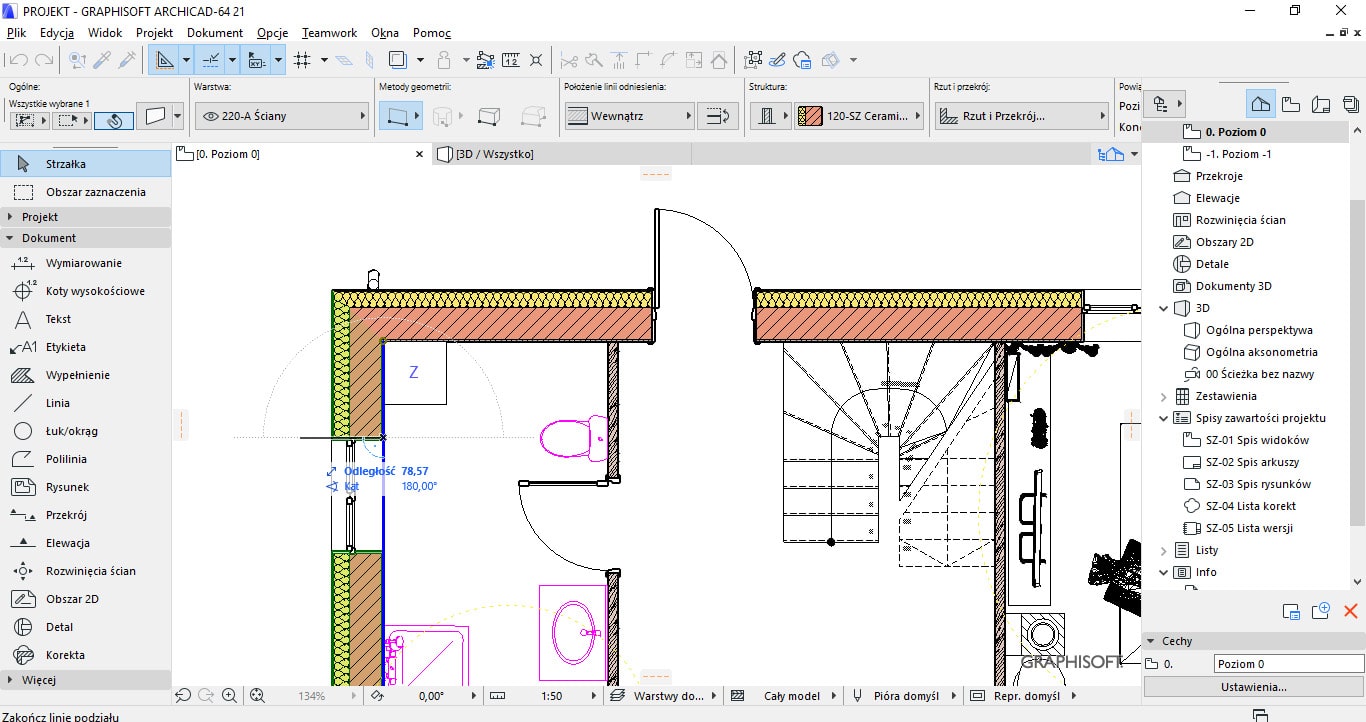
A 2D floor plan drawing in ArchiCAD. (Source)
Most people find importing an image into ArchiCAD and making it usable a difficult process to undergo. You could always opt to do the import and conversion manually, but that takes time and effort to do, especially if the image is complex and you’re unsure about what you’re doing. Alternatively, there is also conversion software out there to take care of this process but the ones that do the conversion seamlessly and accurately are few and far in between. In this post, we’ll talk about ways to accurately import 2D raster images into ArchiCAD and make them completely editable.
Table of Contents
Scan2CAD tutorial: Converting an image for ArchiCAD
First off, we should start with a video tutorial on how Scan2CAD, a professional and internationally acclaimed conversion program, can take flat 2-D images and turn them into a DXF or DWG file which are the supported ArchiCAD file types.
Image types for ArchiCAD
Before anything else, we will have to first discuss the two types of images you can choose to import into ArchiCAD and the differences between the two. In general, there are raster images and there are vector files.
Raster images are image files made out of a bunch of colored pixels. Imagine digital pointillism. JPG, TIFF, BMP, PDF and PNG are examples of raster image formats (although PDF files can contain both raster and vector entities). Vector images, on the other hand, are sequential mathematical statements converted into image form. A vector image of a circle, for instance, is actually comprised of data that dictate the radius, thickness, line type, color, etc. of the circle.
CAD programs natively deal with and edit vector images so vector images are much easier to import into ArchiCAD than raster types. In fact, DXF and DWG file formats are actually vector files.
For this post, in particular, we’ll be discussing how to import raster images and convert them into workable formats for ArchiCAD. For raster to vector image conversions, Scan2CAD supports all raster file types and can actually also deal with any vector image type.
How do you import raster images into ArchiCAD?
When it comes to importing images into ArchiCAD, there are two main methods you could use, to manually trace an image or to use automatic conversion software.
Option 1: Manual trace
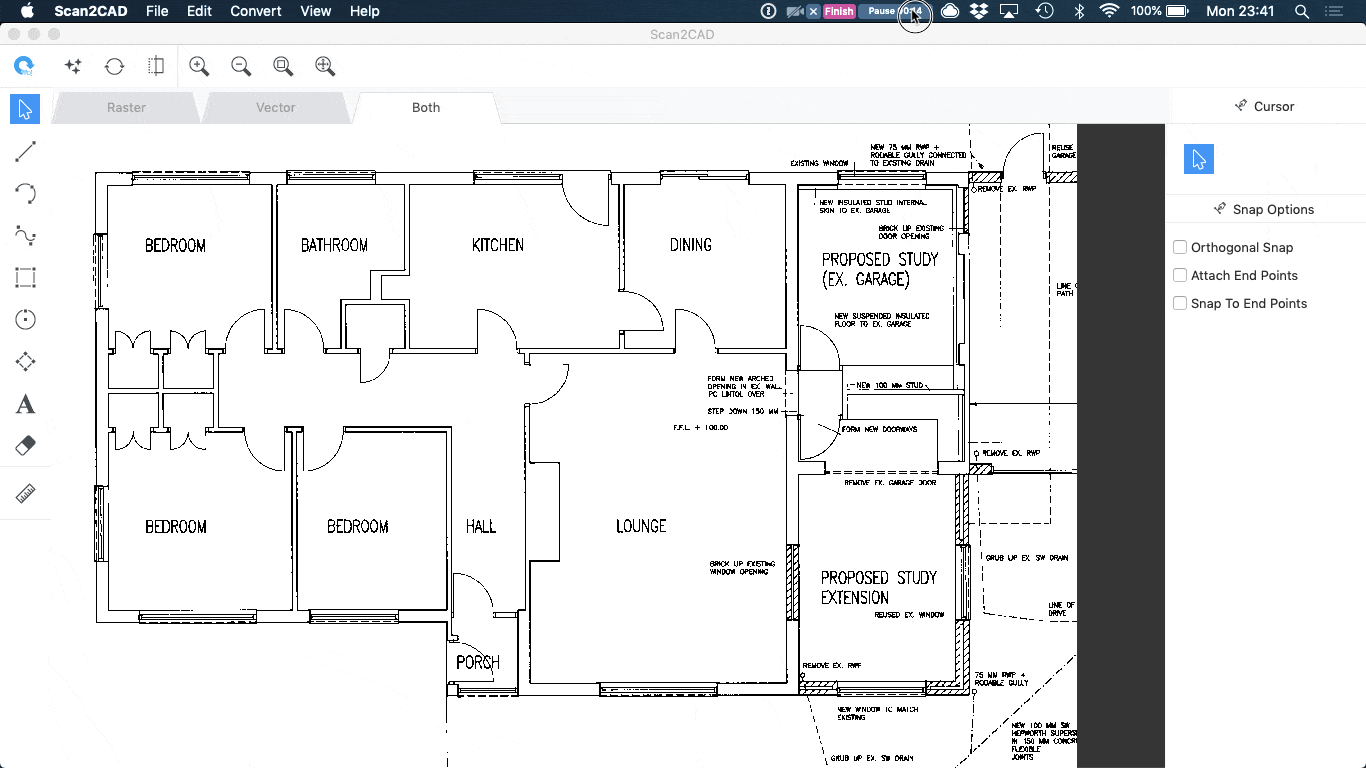
Manually tracing an image
Manually tracing the image is the go-to (and painstaking) method for ArchiCAD users that don’t have the know-how on how to utilize good conversion software. It’s tedious and, depending on the complexity of the image to be traced, could last for countless hours. Conversion software, on the other hand, let the conversion process happen in an instant for most cases and can save you a whole lot of time and effort. This frees you up to tackle more important and mentally taxing design processes.
There are certain BIM and CAD operators that prefer to use manual methods for its supposed better accuracy. Users like these have probably already tried other free online converters and have been turned off to the idea of automated conversion due to the countless errors and poor results of these programs. That’s why it’s critically important to choose the right conversion software.
Option 2: Conversion software
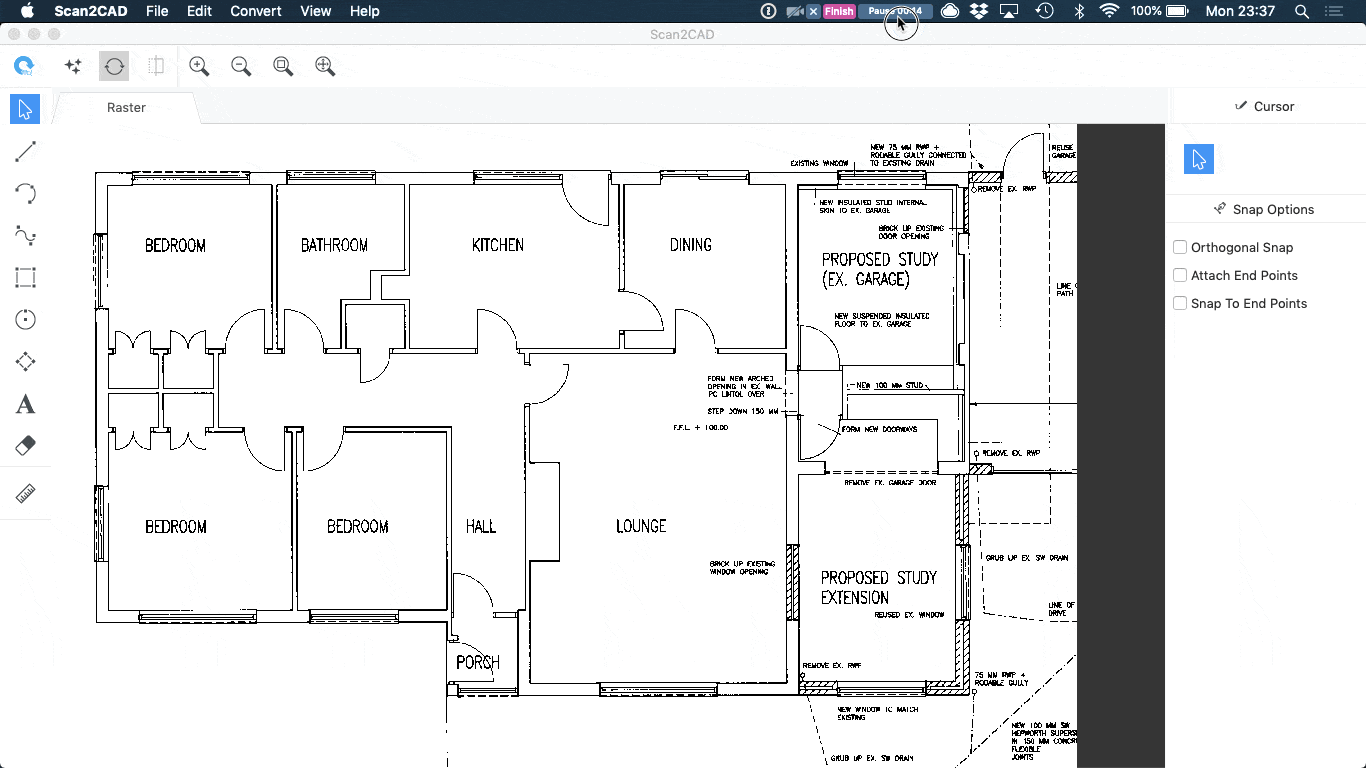
Automatically converting an image to DXF/DWG using Scan2CAD
Some CAD and BIM software will have built-in conversion functionalities or have conversion plug-ins that can be integrated into the program. ArchiCAD as of now does not have that option. Still, you can opt for third-party quality raster and vector conversion software such as Scan2CAD.
Scan2CAD is an image conversion application that deals with both raster and vector conversions and is designed for both CAD and CAM. For the past two decades, we have focused on developing our program for an optimized and streamlined conversion experience. Scan2CAD saves time and money for design, engineering, and manufacturing companies all over the world.
If what you need is a clean and accurate conversion of any image into readily editable vector formats for ArchiCAD, Scan2CAD offers the best output in the industry. It’s a standalone, third-party application that offers OCD and clean object recognition. This even covers complex entities such as text.
Dispelling doubts
Most users who doubt the accuracy of conversion software usually do so because of output they’ve come across in the past that had poor or downright inaccurate results. Poorer-quality conversion software actually tends to convert every object in the original image into the same type of vector element. For instance, a circle in the original image would sometimes be converted into a polygon with dozens of individual lines as sides instead of a circular entity with one continuous edge. This kind of error is doubly difficult to deal with when it comes to more complex entities such as text objects.
Text, arcs, circles, and anything that isn’t a simple straight line will be outputted as thousands of connected vector lines and would be as much of a pain to correct as just tracing over the image manually.
This is where Scan2CAD’s object recognition capabilities come into play. The program’s ability to identify entities and objects in the raster or vector image and process it accordingly sets it apart from other conversion software.
How does Scan2CAD handle text?
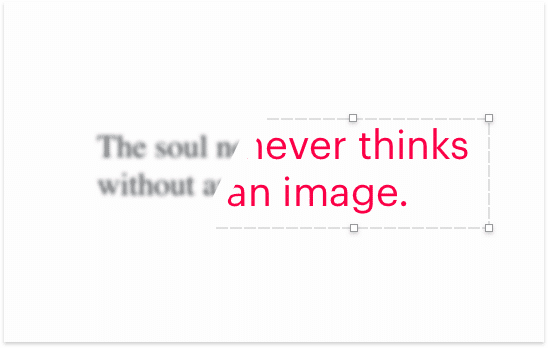
Scan2CAD utilizes OCR capabilities for handling text entities. OCR stands for optical character recognition and seamlessly converts the text in an image into editable text objects. These are identical to the usual text lines that you put into ArchiCAD, which makes importing these images all the more convenient.
Other conversion programs that don’t have optical character recognition will instead turn text in an image into dozens of lines or polylines. This type of exploded text is the bane of most CAD operators and is the main thing that turns would be conversion software users away from automated conversion.
Conclusion
If you need to import images into ArchiCAD for editing purposes, you could certainly just trace over the image manually. If the image is simple or if you have a lot of time on your hands, this might be sufficient. But if you’re looking to streamline the process or if you’re planning to make image conversion a more regular part of your design process, we highly recommend you choose software that was designed to streamline this type of conversion work.
Scan2CAD is by far the most accurate program out there for raster and vector conversions. With software like this, you’ll save hours and hours of work and free yourself to do more important design and engineering tasks.


