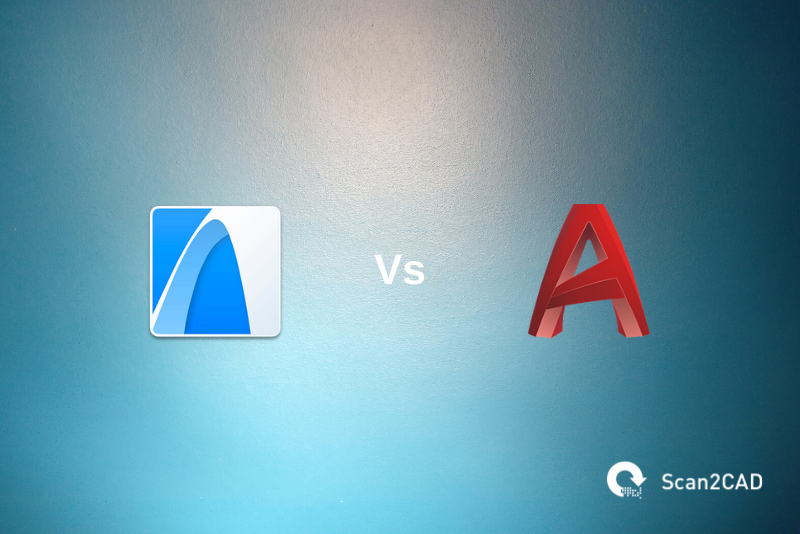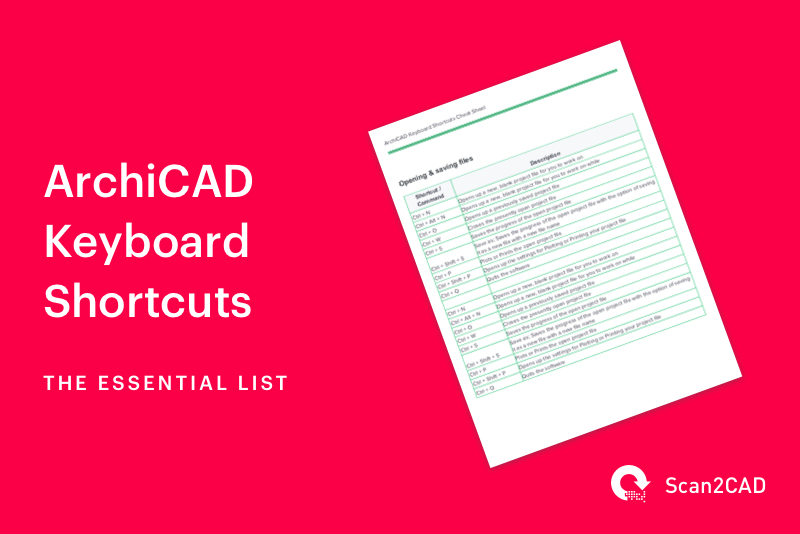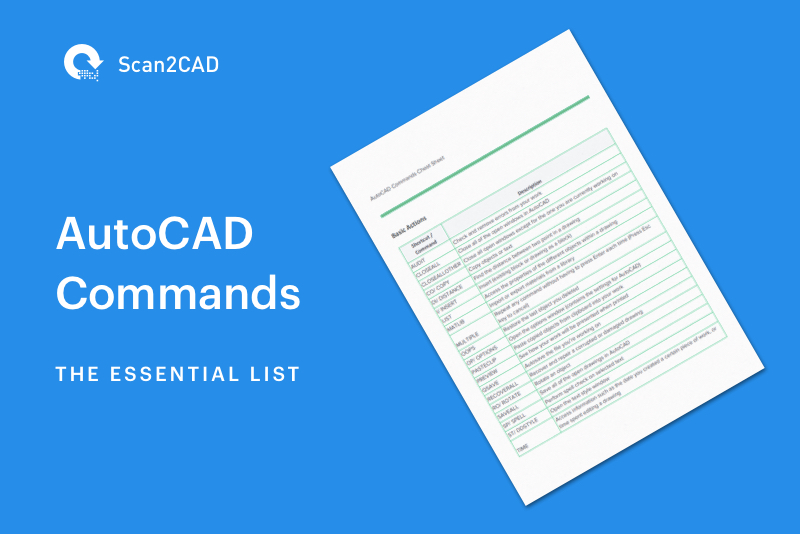Before the advent of CAD software applications, designs, whether mechanical or architectural, were done on a sheet of paper placed on a drawing board using pencils, set squares, and other drawing instruments. The design process was very time-consuming and tedious. If changes and corrections were to be made, the designer/engineer had to restart the design. The introduction of CAD really eased the difficult process of design and led to the production of top-class designs.
Since the advent, several CAD software applications have been created with varying impressive capabilities for use in different industries. With the vast number of available applications, selecting the right software for your design can be difficult. For this reason, Scan2CAD provides you with articles comparing various CAD software in order to make your selection process easier.
In this article, we will be giving a concise comparative analysis between ArchiCAD from Graphisoft and AutoCAD from Autodesk. We would start by giving brief histories of the applications, then their various capabilities and users. Finally, outlined differences between them would be given.

Table of Contents
ArchiCAD
The development of ArchiCAD started in 1982 when a Hungarian software developer, Gabor Bajor alongside a group of skilled 3D mathematical modeling experts founded Graphisoft. Partnering with Apple Incorporation, Graphisoft released ArchiCAD officially in 1987. Its virtual concept made it one of the first implementations of BIM and the first software that can be used in generating two-dimensional and three-dimensional geometries on a personal computer. Over 30 years after release, ArchiCAD is one of the best architectural software in the market and has had various versions with notable modifications. Graphisoft released it’s latest version ArchiCAD 24 in 2020. It is compatible with both Mac and Windows operating systems.
What does ArchiCAD do?
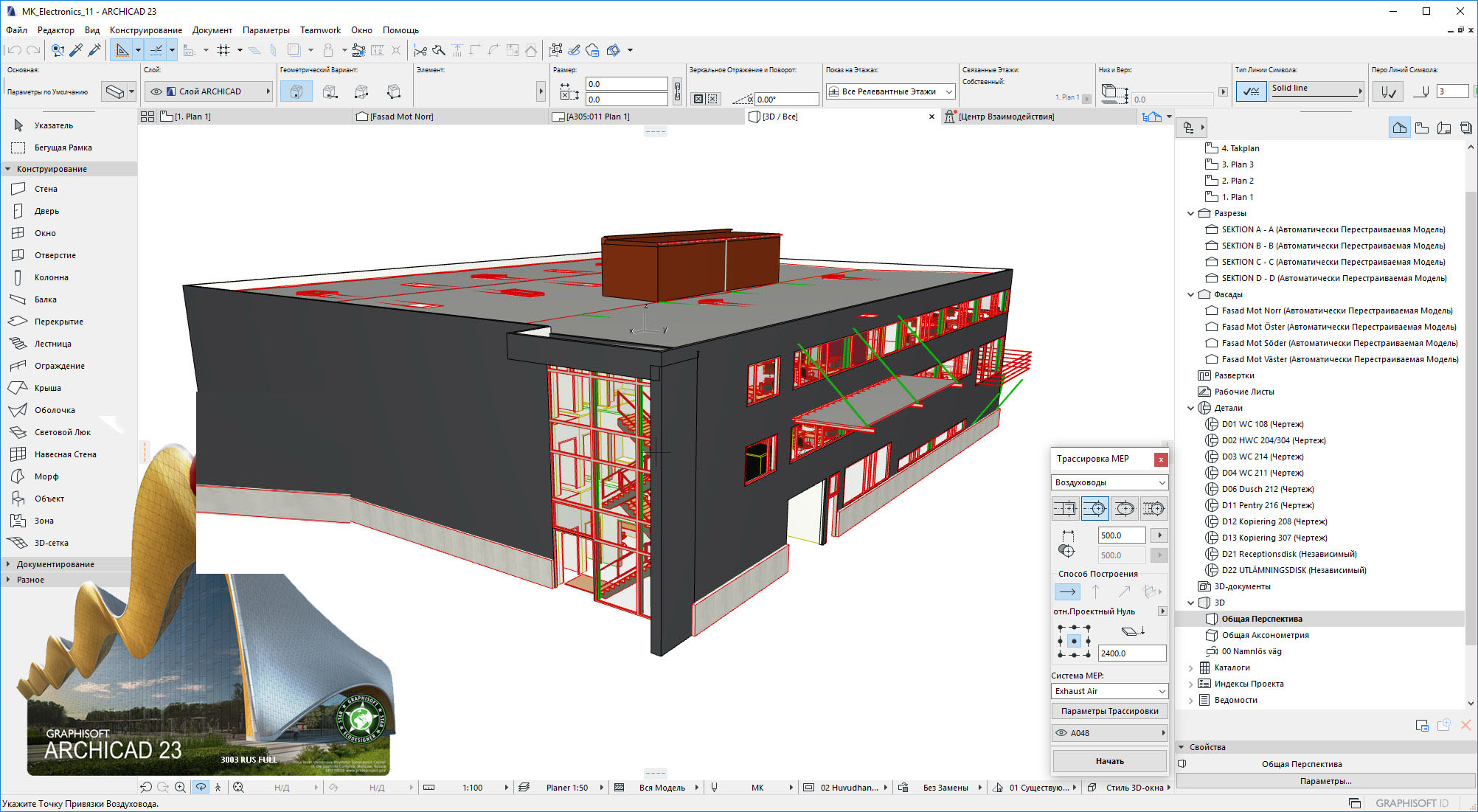
Designing in ArchiCAD (Source)
ArchiCAD is an architectural BIM CAD software package that offers tools to architects and designers for the generation of models in 2D and 3D. Using this, users can create complex building models using structural parts like windows, doors, walls, slabs, furniture, and many others. The software comes with a plethora of features that allows users to design in a very friendly interface and produce detailed designs.
The various capabilities are divided into design, collaboration, visualization and rendering, and data management.
Design
The design tools offer solutions for the creation of detailed architectural 2D and 3D designs. You can seamlessly create models with their construction details and accurate building materials estimations for materials such as reinforced concrete, timber, steel, and composite beams and columns. You can also design with both 2D and 3D representations on your screen. Also, ArchiCAD supports the importation and exportation of DWG, DXF, IFC, and BFC file formats.
Collaboration and Data Management
ArchiCAD provides collaboration solutions to their users in different forms.
- Team members are able to work on a design simultaneously with the Graphisoft BIM cloud.
- Combined BIM/architectural design and structural analysis provided in the Integrated structural analytical model by ArchiCAD.
- Model comparison
A lot of design time is saved by collaborating on a design. Also, the BIMx facilitates the presentation of your design from your mobile device or computer without having to install ArchiCAD.
Visualization and rendering
ArchiCAD has high-profile tools for the production of quality photo-realistic design models. With the embedded Cine-render engine, cleaner rendering results are gotten in no time. You can also enhance your model visualization output with the use of dynamic content like fly-trays, sun study, and align tools.
Who uses ArchiCAD?
Through years of increasing popularity and dominance in BIM, ArchiCAD has amassed over 120,000 users worldwide. It is primarily used by Architects and other workers in the AEC industry. The program’s friendly interface and the availability of the student’s version make it the right choice for student architects in higher institutions and for educators.
AutoCAD
The story of AutoCAD started in 1977 from the development of Interact CAD, a CAD software that was also known as MicroCAD. This preceded the founding of Autodesk in 1982 by Michael Riddle. Later that year in December, Michael, alongside 15 co-founders, released AutoCAD, their flagship product.
The release of AutoCAD revolutionized the CAD industry. Before the release, most designs were done on board and paper with different drawing instruments as the available commercial CAD software ran only on mainframe and minicomputers. AutoCAD was one of the first CAD programs to run on personal computers and was also the proprietor of the widely used DWG file format. AutoCAD 2020, the latest version, is the 34th version to be released by Autodesk. It is compatible with Windows and Mac operating systems. Versions are also available for mobile devices. AutoCAD is available in 14 different languages.
What does AutoCAD do?
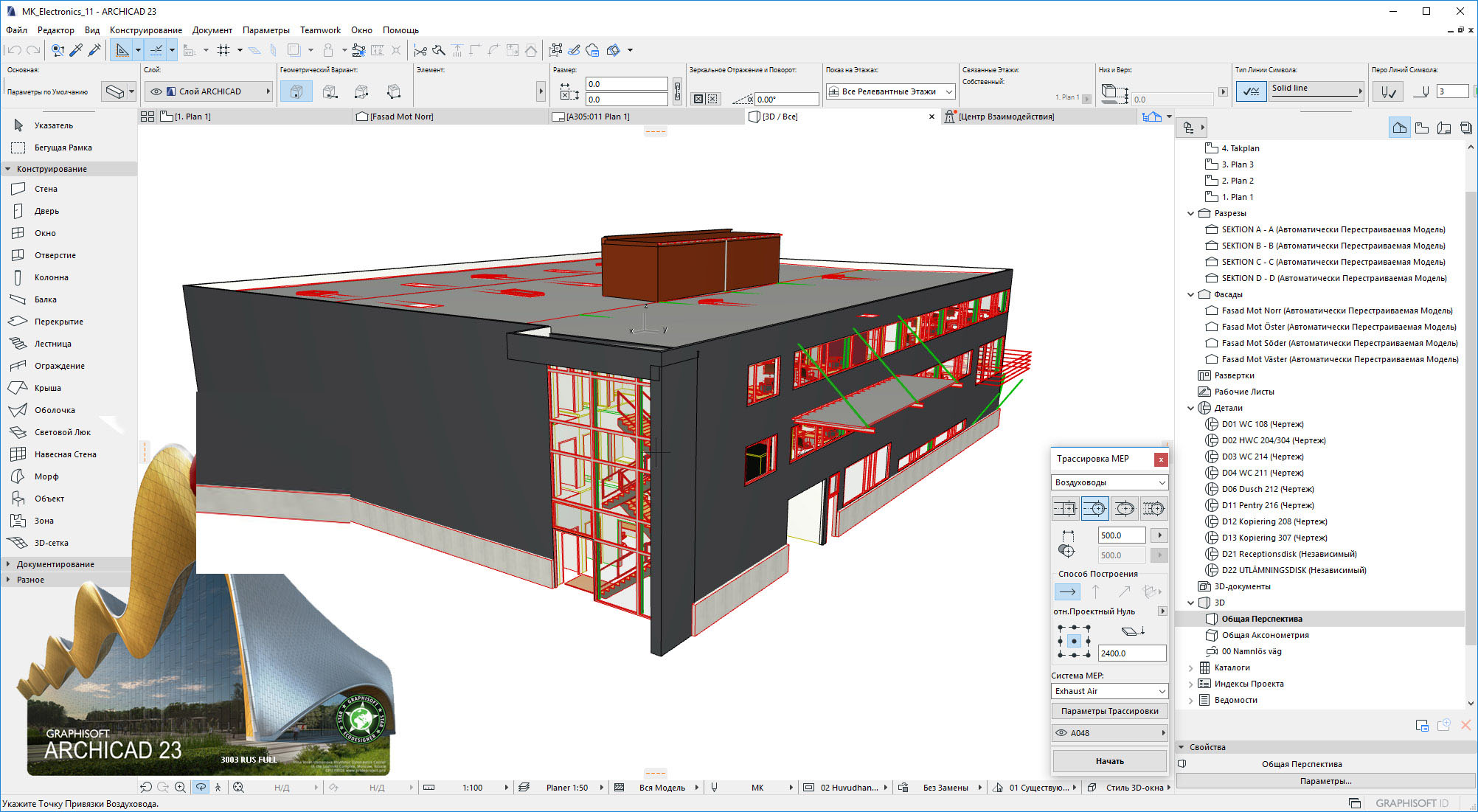
Designing in AutoCAD Architecture (Source)
AutoCAD is software consisting of various industry-specific tools that cover most design and modeling processes. It was initially created for only 2D drafting for Mechanical Engineers. Today, however, AutoCAD includes various powerful toolsets that cater to the design needs of various industries.
The toolsets are AutoCAD Classic, AutoCAD Architecture, AutoCAD Electrical, AutoCAD Mechanical, AutoCAD Plant 3D, and AutoCAD.
AutoCAD Classic
As the name implies, this has the traditional AutoCAD interface which facilitates users to design 2D drafts, create 3D models, annotate designs, and interchange file data.
AutoCAD Architecture
The architectural toolset offers features for architectural design. With this, you can create floor plans, generate elevations, and produce sections. It also contains building features such as walls, windows, and doors. In addition to all these, it comes with a library of over 8000 architectural objects for use in design.
AutoCAD Electrical
The toolset’s capabilities help in the creation, modification, and documentation of electrical systems. Electrical drawings like schematic diagrams and panel layout can be made with the specialized tools provided. Also, all drawings are arranged in a project-based structure following project standards. The package has a library of 65000+ electrical symbols that support different standards.
AutoCAD Mechanical
This toolset is specifically designed for DFM (Design for manufacturing). The features are utilized for creating, modifying, and documenting mechanical designs for manufacturing. AutoCAD mechanical facilitates you to automate mechanical objectives such as dimensioning of models, creating of machine components and estimating bills of materials
AutoCAD Plant 3D
With the tools provided, diagrams of piping and instrumentation can be produced and integrated into a 3D plant model. You can easily design a sophisticated pipe and plant routing system in 2D and 3D. The AutoCAD Plant 3D library offers over 400 plant components like equipment templates, structural members, and support templates to choose from.
AutoCAD MEP
In building construction, the MEP system is a very crucial part. AutoCAD MEP assists users to draft both in 2D and 3D, design, and document MEP models for buildings. These are made easy with the availability of 10,500+ MEP components in the library.
In addition to these AutoCAD toolsets, AutoCAD has mobile and web-based versions, AutoCAD 360 to enhance users’ flexibility of usage. This enables users to view, edit, and share their designs at any convenient time on their mobile devices or computer. They also have a cheaper version with lesser features, for users with a lower budget to experience the software. This version is AutoCAD LT.
Who uses AutoCAD?
AutoCAD’s vast number of industry-specific tools within a single software makes it sought after by a variety of fields and different industries.
Listed below are the users under various fields that utilize AutoCAD for their designs;
- Architecture; Interior and urban designers, architects, Structural Engineers.
- Mechanical; Automobile engineers, manufacturers, mechanical engineers, and production engineers
- Electrical; Electrical engineering, electricians, and plant engineers.
- Map 3D; Surveyors, cartographers, geographers, and mapping and topology experts.
- MEP; Plumbers, mechanical and electrical engineers.
- Plant 3D; Chemical engineers, plant engineers, industrial engineers, and production engineers.
ArchiCAD vs. AutoCAD
| ArchiCAD | AutoCAD |
| An Architectural BIM for 2D and 3D modeling. | It is used for 2D drafting and 3D modeling. |
| Its primary users are architects, structural engineers, and designers. | Users of AutoCAD are spread among different fields and industries. They are Cartographers, Mechanical Engineers, Civil Engineers, Electrical Engineers, Designers, and many others. |
| Has collaborative features that enable team members to work on a design simultaneously. | Doesn’t have this feature. |
| Has a lower learning curve for beginners. | Has a steeper learning curve. |
| Uses BIMx for presentation and Graphisoft BIM server for combined design. | Has a web and mobile version called AutoCAD with which you can create, edit, and share your design. |
| Is mainly used by small and medium scale businesses. | Can be used larger-scale enterprises |
| Compatible with both Windows operating systems and Mac OSx | Compatible with Windows and Mac operating systems, and mobile devices. |
| Its license is subscription-based but offers a free version for students. | Subscription-based license. |
Conclusion
Both applications have distinctive capabilities and are effective CAD programs, useful in their corresponding genres. AutoCAD has more industry-specific tools making it utilizable by professionals from various industries. On the other hand, ArchiCAD is a BIM software for the creation of virtual buildings.
AutoCAD is better used by professionals who are able to utilize the powerful tools provided and by large scale businesses. ArchiCAD has a free educational version, which makes it very useful for students, researchers, and educators.

