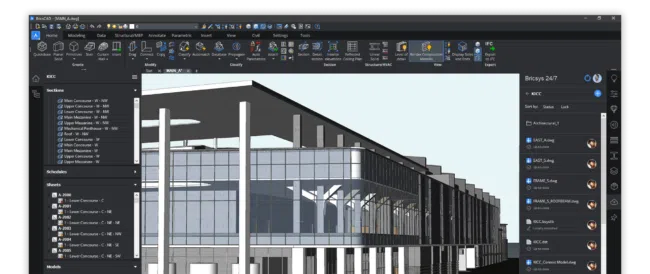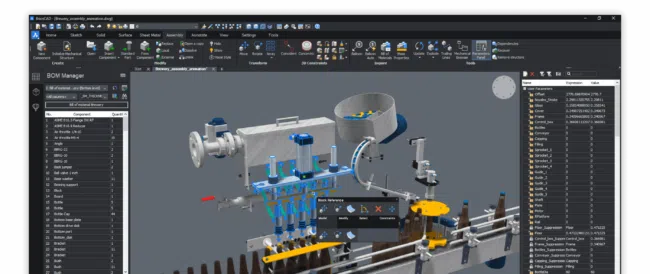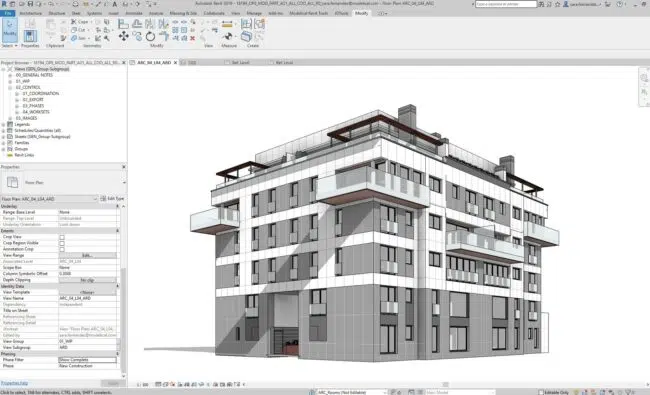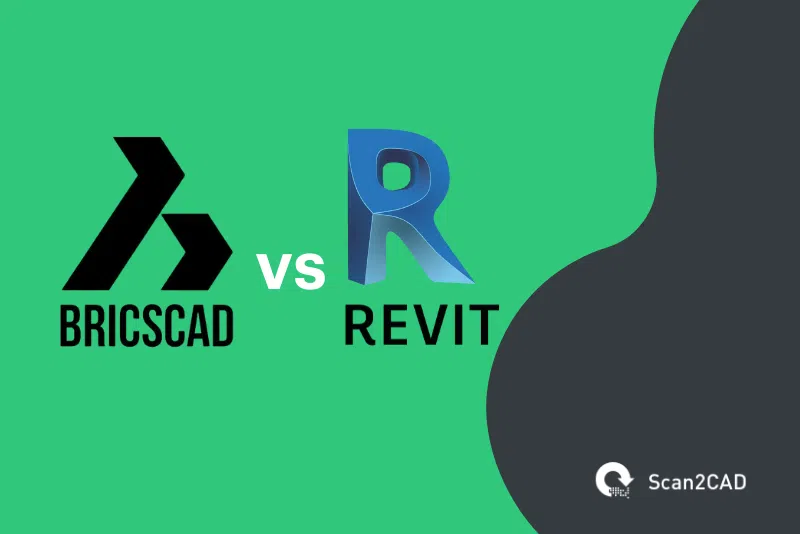In this post, we are going to compare BricsCAD vs Revit, which are the two most commonly used all-in-one CAD programs.
Most architects, landscape architects, mechanical engineers, plumbing engineers, electrical engineers, and structural engineers would prefer having a CAD application that can support almost everything since all these fields depend on each other during projects. For example, an electrical engineer will use architectural, civil, mechanical, plumbing, and structural drawings to produce his or her electrical drawings to ensure that the drawings do not conflict.
By being all-in-one CAD programs, BricsCAD and Revit provide drafters, engineers, and architects with all the available options for drawing or opening any drawing they get from the team during projects. But there are a few differences between the two programs that we shall look at in this post.
Table of Contents
BricsCAD

Figure 1. Building Modeling was done using BricsCAD BIM (source)
|
Developer |
Bricsys NV |
|
Latest stable release |
Version 21.1.04-1 English released on October 27, 2020(11 months ago) |
|
Type |
All-in-one CAD |
|
Supported operating systems (OS) |
Windows, Linux, and macOS |
|
Program size |
408MB on Windows, 339 MB on macOS, and 256-361 MB on Linux |
|
License type |
Proprietary |
BricsCAD is an all-in-one CAD program for drawing .DWG files ranging from 2D drafting, 3D modeling, and mechanical designs to Building Information Modelling (BIM).
It offers cost-effective and multi-platform CAD solutions for Linux, macOS, and Windows.
There are different BricsCAD editions tailored for different functionalities. These editions include:
- BricsCAD Shape
- BricsCAD 30-day Free Trial Download
- BricsCAD Lite
- BricsCAD Pro
- BricsCAD BIM
- BricsCAD Mechanical
- BricsCAD Ultimate
The BricsCAD Ultimate combines the functionalities of all the other BricsCAD editions.
What can BricsCAD do?
As indicated in the above section BricsCAD is an all-in-one CAD application meaning it can be used to do any computer-aided design task. One just has to choose the right BricsCAD edition depending on the tasks he or she wants to undertake.
In a nutshell, BricCAD can perform the following:
- Viewing and managing DWG CAD drawings
- 2D drafting
- Annotation
- 3D modeling
- Parametric modeling
- Documentation
- Data Extraction
- File import and export in different formats
- Printing and plotting
- Rendering
Who can use BricsCAD?
BricsCAD is a CAD program that can be used by anyone looking for a computer-aided design program. They just have to choose the right BricsCAD edition depending on their field or the tasks they want to undertake.
If one does not have enough funds to subscribe for the BricsCAD Ultimate, which combines all the functionalities into one application, then he or she can choose an edition that best suits the tasks he or she wants to undertake.
If you are a mechanical engineer, designer, or CAD drafter looking to just produce some 2D drawings, you can use the BricsCAD Shape which is free. You could also opt for the BricsCAD Lite, which requires a subscription and offers more functionalities than the BricsCAD shape.
If you are a mechanical engineer, designer, or CAD drafter looking to produce 3D models, you could subscribe for the BricsCAD mechanical or BricsCAD Pro depending on your budget.

Figure 2. A Mechanical assembly is done using BricsCAD mechanical (source)
Structural engineers, civil engineers, and architects can use the BricaCAD BIM which allows them to draw and model building structures.
Revit

Figure 3. An Architectural drawing was done using Revit (source)
|
Developer |
Autodesk |
|
Latest stable release |
Revit 2022 released in April 2021 |
|
Type |
CAD Building information modeling |
|
Supported operating systems (OS) |
64-bit Windows |
|
Program size |
700 MB |
|
License type |
Proprietary |
Autodesk Revit, commonly referred to as just Revit, is a Building Information modeling (BIM) CAD software.
There is also a lighter version called Revit LT, which is more cost-effective compared to Revit though with reduced functionalities.
The original version was developed by Charles River Software, which was founded in 1997. Later on, in 2000, the company was renamed Revit Technology Corporation before being acquired by Autodesk in 2002.
What can Autodesk Revit do?
Revit is a fully developed BIM CAD program. It is 4D BIM capable and it has added tools for planning and tracking the various stages of the building process from conceptualization, construction to maintenance or demolition.
It allows users to design a building together with its structure and components in 2D and then go ahead and do 3D modeling and annotation.
In a nutshell, Autodesk Revit can be used for the following in BIM:
- 2D drafting
- 3D modeling
- Parametric Modeling.
- Automation.
- Collaboration
- Coordination
- Scheduling
- Energy Analysis
- Rendering Presentation.
- Construction Documentation
If you choose to go for the Revit LT, it does not have several functionalities like work sharing (collaboration), analysis, and in-product rendering.
Who can use Revit?
As a building information modeling (BIM) CAD software, Autodesk Revit can be used by landscape architects, structural engineers, architects, electrical engineers, mechanical engineers, plumbing (MEP) engineers, as well as civil construction companies.
It is a good choice for all those involved with building construction or civil construction.
BricsCAD vs Revit
Below is a comparison table of BricsCAD vs Revit to help engineers, architects, and CAD drafters in selecting the right software between the two depending on their functionalities.
|
BricsCAD |
Autodesk Revit |
|
A product of Bricsys NV, which was acquired by Hexagon AB in 2018. |
A Product of Autodesk |
|
The first version was released in 2002 |
The first version was released in 2000 |
|
It is an all-in-one CAD software; meaning it has functionalities for mechanical drafting and modeling and BIM. |
It is a Building Information Modeling (BIM) software |
|
It comes in seven editions; each with different functionalities and at a different subscription fee. |
It comes in two editions Revit and Revit LT |
|
Besides the BricsCAD Shape and the 30-Day free trial download, the rest of the BricsCAD editions only have annual subscriptions.
|
The annual Revit subscription costs $2,545 while a monthly Revit subscription costs $320. It also has a 3-year Revit subscription that costs $6,870. On the other hand, the annual Revit LT subscription costs $475 while a monthly Revit subscription costs $60. It also has a 3-year Revit subscription that costs $1,285. |
|
Has a Free version called ‘BricsCAD 30-day Free Trial Download’. |
Both editions (the Revit and Revit LT) have 30-day free trials and an education version which is also free for students and teachers. |
|
Can be used for 2D drafting for any mechanical or BIM drawing depending on the edition. |
Can only be used for 2D drafting of BIM drawings |
|
Higher BricsCAD editions allow 3D modeling including that of BIM. |
Allows users to do BIM 3D modeling. |
|
Does not have 4D BIM modeling capabilities. |
Has 4D BIM modeling capabilities. |
|
Allows for rendering. |
Allows for rendering. |
|
Allows for parametric modeling. |
Allows for parametric modeling. |
|
Allows for annotation. |
Allows for annotation. |
|
It has a cloud collaboration software as a service (SaaS) called Bricsys 24/7 that offers a common data environment (CDE) for document management and workflow automation. It also offers the BricsCAD Cloud that allows users to collaborate and access cloud storage, file viewing, file locking, and file versioning. |
It allows users to access cloud services to collaborate on projects with distributed teams, perform analysis and simulations, render images, among other things. |
|
Bricsys 24/7 pricing starts at $200.00 per user, per month. |
If you are an Autodesk subscriber, some of the cloud services are available for free while others will require additional charges. |
|
Does not have a feature for analysis. |
Revit allows for analysis including energy analysis |
Conclusion
The above BricsCAD vs Revit CAD software comparison should help you identify the best CAD software between the two depending on what you want to draw or model.
Besides the tasks that you want to undertake, you should also consider the subscription fees, the availability of a free trial, and the functionalities offered by the free trial.
In a nutshell, just to assist you to choose between the two, BricsCAD has different editions that can be used for different fields including mechanical engineering, civil engineering, structural engineering, electrical engineering, and architecture. On the other hand, Revit is solely designed for BIM CAD operations and would not be a good choice for a mechanical engineer looking to design complex mechanical assemblies.

