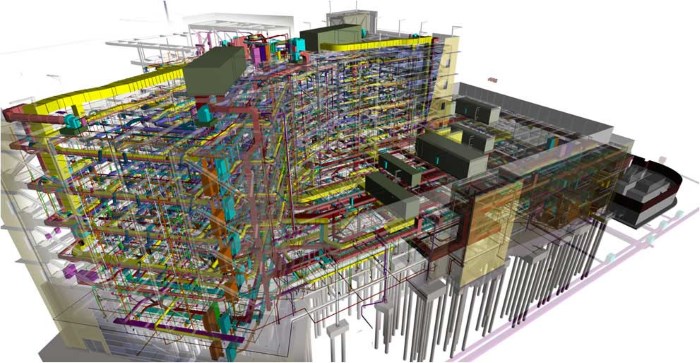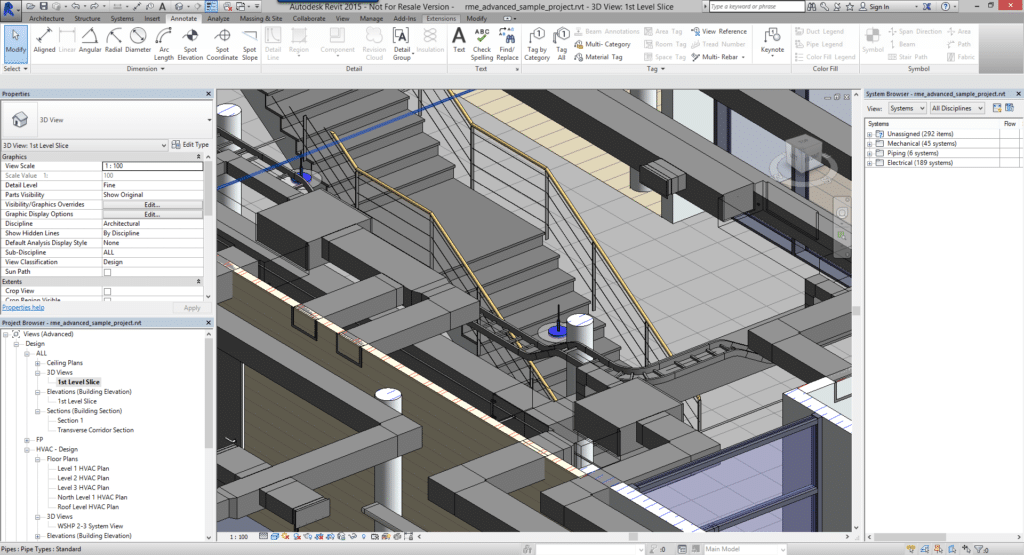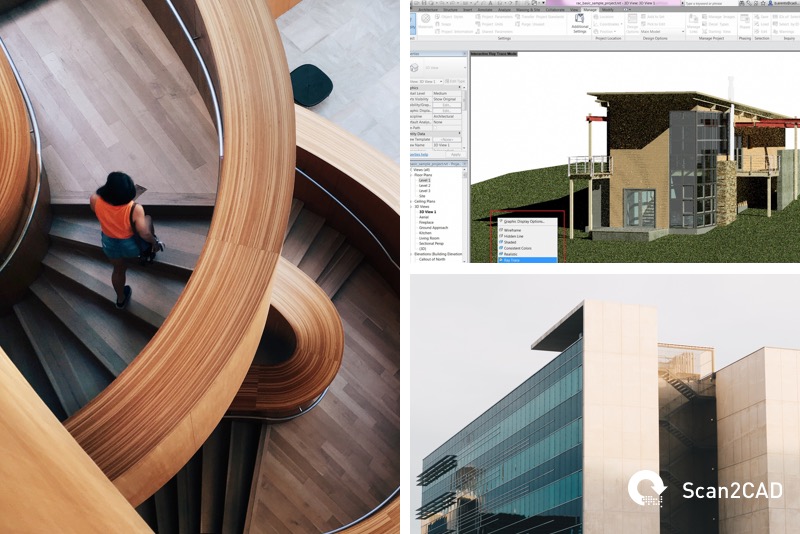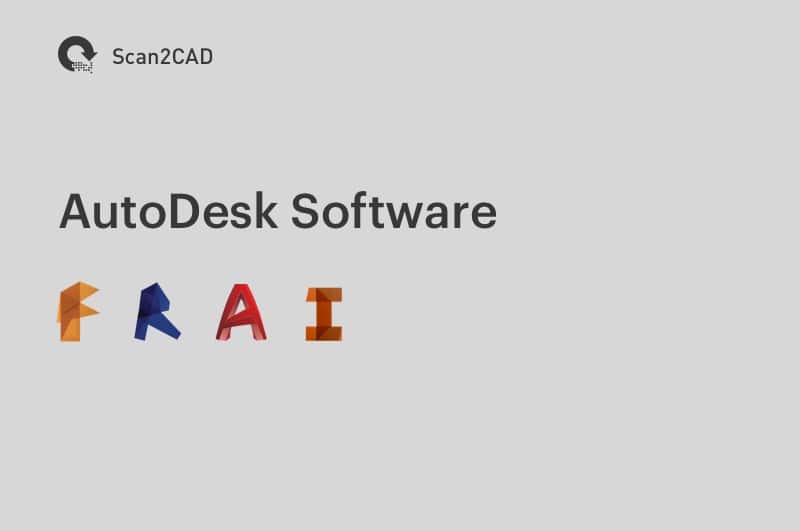If you’ve been around Computer Aided Design long enough, you might have noticed the acronym BIM being thrown around. For those of you who don’t know, BIM refers to Building Information Modeling. The concept of BIM has been around since the 1970s. It has since become an increasingly important cornerstone of the AEC sector. But what exactly does it entail?
In this article, we’ll show you what Building Information Modeling is, and why it is so important. We’ll also cover the differences between BIM and CAD, and what the future may hold for BIM.
What is Building Information Modeling?

Building Information Modeling is a 3D model-based process predominantly used in the Architecture, Engineering and Construction (AEC) sector. It’s used to plan, design and construct buildings and infrastructure. The emphasis of BIM is upon compiling information on every single aspect of a building, allowing users to access it all in a single, integrated tool.
It might be tempting to assume that BIM is just a fancy version of CAD—but you’d be wrong. In fact, BIM looks at the entire life-cycle of a project. With it, you’re working with a startling seven dimensions that include—alongside typical 3D capabilities—time (4D), cost (5D), sustainability (6D) and facilities management (7D).
With BIM, teams of architects, engineers and contractors can work together on a project using the same database and computer model. By doing so, teams can easily visualize and analyze their project without even starting construction. It’s important to note here that BIM isn’t just 3D CAD. You’re not just looking at a pretty picture, you’re looking at a realistic digital representation. It includes both functional systems like electrical wiring, and the aesthetics like windows and walls.
Why is it used?
Information is all well and good, but why exactly do we need BIM? It’s simple, really. By using BIM, you can access information that spans a building’s entire life-cycle, from its inception to its construction to its eventual demolition. Having access to this type of information can help minimize risks and mistakes—you can see every single step with BIM. It can, therefore, be an extremely cost-effective solution for the AEC sector and beyond.

More efficient planning and design through BIM. (Source Tekla.com)
Anyone involved in the building process of a project will be more than familiar with the stresses of delivering a success. Often, you’re working with a constrained budget, limited manpower or discrepancies in information. Imagine spending millions on a project only to realize halfway through construction that parts of the building wrongly intersected! BIM comes with tools that can combat these types of issues. With clash detection, for example, a computer model will highlight issues in intersecting building parts.
BIM isn’t just a piece of software, it’s a workflow process. By using it, you’re giving an entire team access to every single piece of information available for a building or infrastructure. With BIM being cloud-based, teams are able to work from a single computer model that works in real-time. It becomes increasingly easier to move information between teams. This is a huge benefit to companies, almost eradicating the problems of information going missing during the movement of projects between teams.
CAD and BIM
The first software tools for early BIM began in the late 1970s. Its reach has only extended since. You can find many BIM packages out there nowadays, ranging from ArchiCAD to RhinoBIM and FreeCAD. The ubiquitous BIM package nowadays, however, is Autodesk’s Revit.
If you don’t already know, Revit is a building information modeling software used by architects, structural engineers and designers. It was purchased by Autodesk in 2002 and has since become a key player in the BIM sector. With it, users can easily design structures in 3D whilst taking advantage of 4D capabilities. This allows users to plan for every stage in a project’s life-cycle.

Screenshot of Revit 2015. (Source: cadsoft-consult.com)
If you’re already familiar with Autodesk (who isn’t?), it won’t be too surprising to hear that they’ve got even more BIM-related packages. This list includes packages like Navisworks, BIM 360 and AutoCAD Civil 3D. Looking for more information about Autodesk products? Check out our Autodesk product comparison.
By this point, you might be wondering whether to use CAD or BIM. The answer comes down to what type of project you’re working on. If you work in industrial design, or using mechanical and electrical assemblies, you should be using CAD. BIM, on the other hand, is predominantly used in the design and construction of buildings and infrastructure. It’s not just about the modeling, however—it also allows for aspects like virtual collision detection and the discovery of problems prior to construction.
What’s next?
While many companies have been slow to adopt BIM technology, it is clear that BIM is going to be a strong part of the future. Governments and companies nowadays are constantly looking for ways to cut costs and meet environmental regulations—BIM seems to be the perfect solution.
Indeed, many governments are keen for companies to adopt BIM technology as a way of bringing forth successful projects with little to no mistakes along the way. The UK government, for example, introduced the BIM mandate as a requirement for all centrally funded public construction projects to be undertaken using BIM by 2016.
Another thing to look forward to is the integration of BIM and generative design. By using computer software algorithms, architects can generate building designs based on their specified constraints, e.g. thermal performance and structural integrity. But that’s not all: some experts, like Bill Allen, believe that BIM and generative design will go one step further. They think that computers will one day be able to sort through these numerous design possibilities and select the top designs that meet the specifications of the client or architect. Essentially, computers might soon be able to design more efficiently than a human.
Here at Scan2CAD, we look forward to seeing how BIM will progress in the next few years and the impact this will have on the AEC sector.


