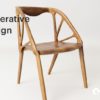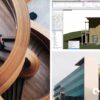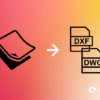If you couldn’t already tell, we’re pretty big fans of AutoCAD here at the Scan2CAD blog. As Autodesk’s flagship product, AutoCAD has a lot to offer the entire CAD industry. It comes as no surprise, therefore, that it’s the go-to product for…


If you couldn’t already tell, we’re pretty big fans of AutoCAD here at the Scan2CAD blog. As Autodesk’s flagship product, AutoCAD has a lot to offer the entire CAD industry. It comes as no surprise, therefore, that it’s the go-to product for…

As a raster-to-vector conversion software, Scan2CAD has applications across a wide range of fields. One of the most common uses of Scan2CAD, however, is the conversion of images for CNC machining purposes. With Scan2CAD, it’s easy to convert a raster image…

Dassault Systèmes has long aimed to be more than a software provider. It markets itself as “the 3DEXPERIENCE Company”, and offers unique products to meet the needs of a vast range of industries. Its programs run the gamut from widely used…

As you might already know, BIM stands for Building Information Modeling. As a cornerstone of the AEC sector, BIM enables users to compile information on every aspect of a building. Using BIM, you can access every step involved in a project’s…

While Vectorworks might not be a household name in the world of CAD, it is one of the leading pioneers in cross-platform CAD and BIM. Offering industry-specific solutions and a focus on expansion into new markets, Vectorworks is popular in the…

Few CAD programs have quite the same name recognition and clout as SolidWorks. First launched in 1995, SolidWorks is Dassault Systèmes’ flagship 3D modeling software. Now, it is ubiquitous across the public and private sectors, finding use in industries as diverse as…

For those of you who have only ever delved into the worlds of AutoCAD and SolidWorks, you’ve truly been missing out on the cross-platform CAD and BIM package Vectorworks. Used primarily in the architecture, landscape and entertainment industries, Vectorworks is looking…

If you’re a regular Scan2CAD reader, you’ll no doubt be familiar with DraftSight. A popular 2D CAD product from none other than Dassault Systèmes, DraftSight is used by hundreds of industries every single day. If you’re familiar with CAD software, you…

As you may already know, DraftSight is a popular freemium 2D CAD product used across a multitude of industries including architecture, design and engineering (it is a popular alternative to AutoCAD). With it, you can create 2D models not to mention…

Another popular product from software giant Dassault Systèmes, DraftSight is a freemium 2D CAD application used by engineers, architects and designers alike. With an accessible interface and a wide range of capabilities, the advantages to using DraftSight are endless. It can, however, be…

CAD is not static. Over the decades, we’ve seen how CAD has evolved from relatively primitive programs allowing only for simple line drawings through to today’s complex, 4D design and BIM software which accurately portrays real-life structures and objects. However, though…

If you’ve been around Computer Aided Design long enough, you might have noticed the acronym BIM being thrown around. For those of you who don’t know, BIM refers to Building Information Modeling. The concept of BIM has been around since the…
Since 1982, Autodesk has been a major presence in the CAD industry. Its initial flagship software, AutoCAD, is still alive and well today. However, Autodesk has since released a wide range of programs, each with its own specialized features to cater…

These days it’s possible to find numerous CAD apps available for just about any requirement. We’ve already looked to some of the best apps for viewing CAD files on mobile, as well as on iOS more specifically. But what of CAD…

SketchUp is a popular 3D modeling program used worldwide—by industries, students and hobbyists alike. With it, you can create any number of 2D and 3D models. You can even trace using SketchUp. It doesn’t provide for automatic tracing, but don’t worry—tracing is…

While CAD work is still predominantly performed on desktops, more and more programs are enabling designers to create and access files and perform edits on mobile devices. This gives different members of design and engineering teams accessibility when working remotely, which…

Over the course of half a century, CAD has changed dramatically. While early forms of CAD allowed for only limited 2D drafting, today’s software is far more complex. Users can now work in 3D, and attach vast amounts of data to…

Photoshop is a raster-based image editor used across industries worldwide. Using Photoshop, it’s possible to create and edit incredibly detailed images. Unfortunately, as it is a raster-based editor, it doesn’t currently provide an automatic conversion process. So, what can you do?…

Though the medium of design has now shifted from the sketchpad to the screen, there are still those who prefer to sketch by hand. Nonetheless, it’s rare to find anyone within the design industry who produces a hard copy of a…

Inkscape is a popular vector graphics editor used across industries due to its immense accessibility. It can be used to create artwork, digital graphics and illustrations like logos. And that’s not all. Inkscape can also be used to convert raster images…