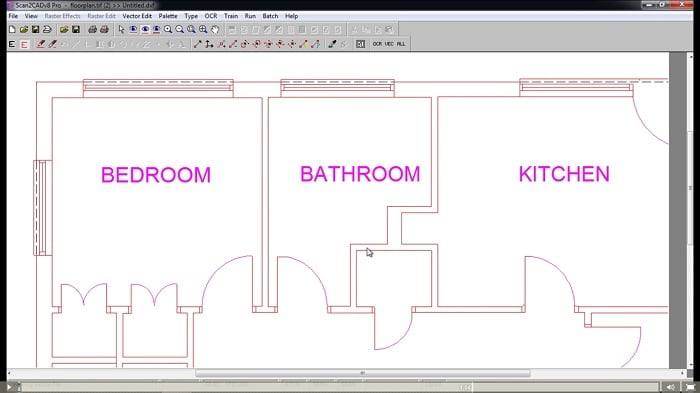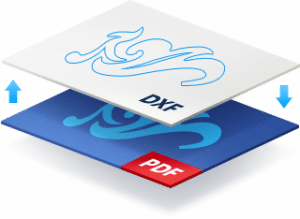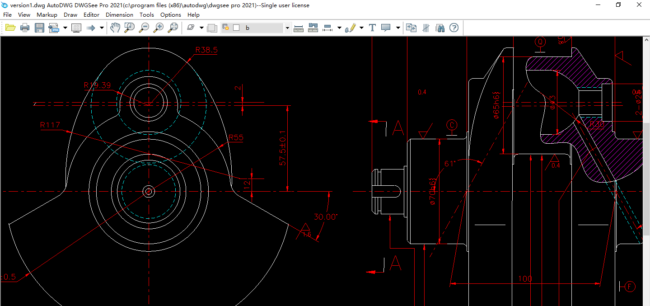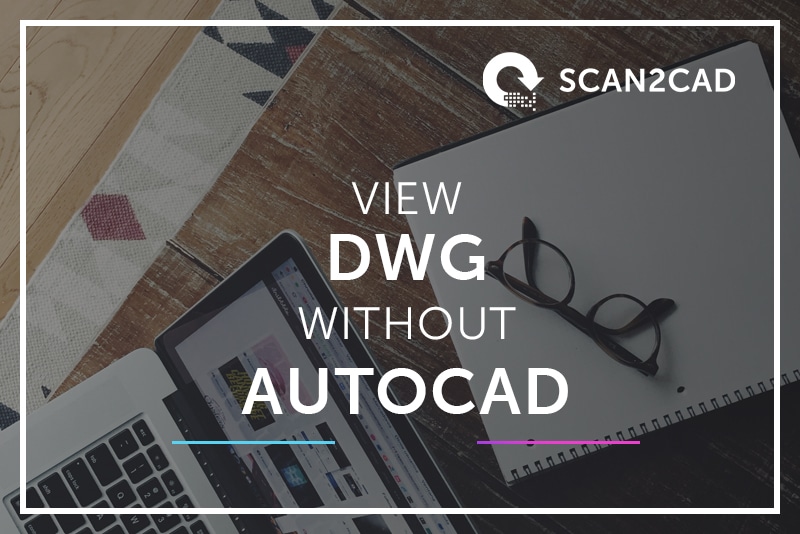Imagine the scenario: a colleague sends you a drawing, and all you need to do is view it, print it, and mark it up. Nothing too out of the ordinary – reviewing and collaborating is part of any team’s work flow. But there’s a snag – the file is a .dwg, and you don’t have AutoCAD. You could buy an AutoCAD license, but when all you need to do is view the file, that seems a bit excessive – and expensive.
You could also elect to purchase tokens under the Autodesk Flex program that let you use AutoCAD (or any Autodesk software) for a day. But given Autodesk requires you to buy the tokens in bulk, with the minimum number of tokens available for purchase being 500, which amounts to $1,500, this would still be an expensive alternative. (You can learn more about Autodesk Flex in our AutoCAD pricing article.)
Could there be another way? The answer is yes! And in fact, there are five of them. In this guide, we’ll show you five approaches that will open your world up to the various alternatives to viewing DWG without AutoCAD. Read on!
Table of Contents
What is DWG?
DWG is a proprietary file format native to AutoCAD. The .dwg file format contains the data and metadata that describes and stores the content of 2D designs and 3D models. Typically, a .dwg file includes numerous sections, including a header, classes, object data (which includes graphical objects, such as lines, circles, and more, as well as non-graphical objects), and handles (also known as object maps). For more on what each of these sections is all about, click here.
As a file format owned by Autodesk, companies must seek permission in the form of licensing agreements if they wish to create software that can read or write .dwg files. Unfortunately, this means that only a few software applications support this capability. So, what programs allow you to view .dwg without AutoCAD?
Approaches to Viewing DWG without AutoCAD
As stated, you can select one of five main approaches if you wish to view DWG without AutoCAD:
- Convert the DWG file to PDF
- Conversion software
- Software that can read or write .dwg files
- View-only software
- DWG-viewing applications on mobile
Approach #1: Conversion Software
Scan2CAD
The first on our list and – in our humble opinion – possibly the best is our very own Scan2CAD. Scan2CAD is market-leading software for conversion, vectorization, and image editing. Scan2CAD’s main feature is to convert image files into DWG (and DXF) – but it has a whole lot more. Not only can you use Scan2CAD to view DWGs and DXFs, but its complete image-editing suite also allows you to edit them. What’s more, you can try out Scan2CAD’s full range of features completely free for 14 days.
Scan2CAD especially stands out from other offline conversion software like Anydwg or Autodwg. That’s because its graphical user interface (GUI) features a workspace that displays the .dwg drawing in real time. While other software programs perform the conversion in the background, only allowing you to upload the .dwg file without offering you the option to view or edit the drawing, Scan2CAD definitely has a one-up over its competitors. It not only lets you view the drawing but also enables you to modify a few aspects of the drawing.

The Scan2CAD file-viewer interface
Pros of Scan2CAD
- The software enables you to view and edit the .dwg drawing
- Scan2CAD is fast – it seamlessly and speedily opens large file
- It lets you convert the .dwg files to .dxf or .cnc file formats
- You can use Scan2CAD to open and view a variety of file formats, including .pdf, .jpeg, .png, .bmp, .tiff, .dxf and, of course, .dwg
- Scan2CAD is available for free throughout a 14-day trial period
Cons of Scan2CAD
- Scan2CAD cannot be used to convert a .dwg or .dxf file to .pdf
Approach #2: DWG to PDF Conversion Tools

The second approach involves converting the .dwg file to a .pdf format using online or offline converters. Some converters are free, while the rest require you to shell out a few coins. Regardless, this is a decent ‘roundabout’ solution to viewing .dwg files, albeit indirectly. In fact, most of these tools do not let you preview or view the .dwg drawing. Instead, they only allow you to upload the file, upon which you have to hit the ‘convert’ button without previewing the drawing.
A quick Google search will reveal a bunch of free options you can use to convert your .dwg file, but please be wary of the common pitfalls of using these free online file converters. Besides the possibility of compromising the safety and privacy of your files, you’ll often find that these converters offer very limited functionality. Some of your file’s data may also get lost in translation, and the files cannot be edited once converted. If the converter converts your vector images to raster pixel-based files, you may lose quality as well – the more you zoom in, the more pixelated the image will be.
That said, a few reliable options exist. And as discussed more broadly in our article on the pitfalls of using free online file converters, the top 3 reliable and safe online file converters include:
If you already use Adobe Acrobat DC, however, you could make use of its ability to convert DWG files to PDF. Adobe Acrobat DC is a PDF solution that allows you to convert, sign, send and manage documents. It’s really easy to use, too – from Windows Explorer, simply locate the DWG file, right-click, and select “Convert to Adobe PDF.” With one click, you now have a PDF file that can be viewed by anyone with Adobe Reader.
Acrobat DC ensures that all layers, scaling options, and links are preserved. The content is tagged, too, so your file remains searchable. Another great benefit to converting from DWG to PDF is reduced file size. I converted a 1MB DWG file into a 330kB PDF – slicing two-thirds off the file size. However, this is only a viable option if you already have a pro subscription for Adobe Acrobat DC; prices start from $14.99 or £13.33 per month.
Need to convert back? Learn everything you need to know about converting your PDF file to DWG.
Approach #3: Viewer Software
If you opt for this third approach, you can choose between Autodesk products or tools developed and sold by other developers.
Autodesk Products
Autodesk develops and offers free tools that enable users to view 2D and 3D files. These tools include:
- Autodesk viewer (online)
- DWG Trueview (desktop software)
- Autodesk Drive (free to use for existing subscribers who’ve purchased one of Autodesk’s products)
You can also use the AutoCAD web app and AutoCAD mobile app, though you have to pay a yearly subscription to access and use the latter. In contrast, you must have an AutoCAD or AutoCAD LT subscription to use the AutoCAD web app.
1. Autodesk Viewer
Autodesk Viewer is a free, cross-platform browser-based online viewer that supports more than 80 file types, including Autodesk’s very own .dwg. With this tool, you can view a large selection of 2D and 3D files, even those created using software outside Autodesk’s stable, such as SolidWorks. In addition to viewing the drawings and models, Autodesk Viewer lets you measure, mark up, review, and share.
Pros of Autodesk Viewer
- It is a cross-platform tool: it works on Windows, macOS, and Chrome OS
- Autodesk Viewer supports more than 80 file types, including .dwg, .step, .dwf, .rvt
- The tool works with around 15 Autodesk products, including AutoCAD, 3ds Max, Fusion 360, Revit, InfraWorks, BIM360, Civil 3D, Maya, Formit, Inventor, Navisworks, Netfabb, Character Generator, Eagle, and Tinkercad
- Autodesk Viewer is free
- The support for markups, annotation, and drawing tools facilitate collaboration and fast feedback
Cons of Autodesk Viewer
- Autodesk Viewer still ties you to the Autodesk ecosystem
2. DWG TrueView
Autodesk DWG TrueView is a free desktop software that allows you to view, review, measure, and share 2D and 3D files. In addition, this tool lets you convert .dwg files to ensure they can be opened using older versions of AutoCAD. However, unlike the Autodesk Viewer tool, DWG TrueView only supports two file types: .dwg and .dxf. Additionally, it only works with a few Autodesk products, plus it is only available on Windows.
Pros of DWG TrueView
- It lets you view, measure, review, and share .dwg files
- DWG TrueView enables you to convert .dwg files to ensure they can be opened by older versions of AutoCAD
- This tool is free
Cons of DWG TrueView
- DWG TrueView is only available to users of Windows OS
- It supports only two file formats
3. Autodesk Drive
To support collaboration, Autodesk offers Autodesk Drive, which is free to use for subscribers who have already purchased one of Autodesk’s products. This solution enables you to view, store, and share .dwg, .dxf, .pdf, Microsoft Office files, .rvt, and more. And as the data is stored in a cloud, you can access the design files on any device and from any geographic location.
Pros of Autodesk Drive
- It is free to use for existing Autodesk subscribers
- Autodesk Drive allows users to access and view design files using any device
- This tool supports multiple file formats
- It supports syncing of design files using the PC Connector software
Cons of Autodesk Drive
- Users must have an existing subscription to use it
Non-Autodesk Products
Autodwg’s DWGSee

DWGSee User Interface (source)
Developed and sold by Autodwg, DWGSee enables users to view, measure, modify, mark up, annotate, and print .dwg files. It also supports additional file formats such as .dxf and .dwf. What’s more, this solution can open raster image files saved using the .tif, .gif, .png, .jpeg, and .bmp file formats.
To use this solution, however, Autodwg requires you to purchase a lifetime license that includes a year’s supply of free updates. There are three pricing tiers:
|
Package/Tier |
Price |
|
DWGSee Standard |
$69.00 |
|
DWGSee Pro |
$98.00 |
|
DWGSee Server |
From $560.00 |
Source: Autodwg
Pros of DWGSee
- It enables users to view, measure, modify, mark up, print, and annotate design files
- DWGSee supports the .dwg, .dxf, and .dwf file formats
- It can open raster image files
- DWGSee Pro users can export .dwg drawings as PDFs or raster images
- It works with the drawings saved using AutoCAD 2022
- DWGSee can save drawing files using different versions of .dxf or .dwg file formats
Cons of DWGSee
- It is not a free offering
Approach #4: Desktop Software that Can Read DWG Files
If you already use CAD software, there’s no harm in checking whether the CAD software that you’re familiar with handles DWG files. Most of the major CAD software applications can open, view, and share DWG files. A few examples include:
- DraftSight
- IntelliCAD
- CorelCAD
- Sketchup
- Microsoft Visio
- Adobe Illustrator
Due to the proprietary nature of the DWG format, you may struggle to find software that will let you edit the files themselves, however.

A few examples of CAD software that can be used to open DWGs
Approach #5: View DWG Files on Mobile
Companies are jostling to tap the growing worldwide smartphone market, with projections showing that by 2025, there’ll be 7.33 billion smartphones, up from 6.37 billion in 2021. So, they are increasingly developing solutions that cater to smartphone users. Companies in the CAD software market are not being left behind. And with the mobile phone applications they have created, you, the user, can view DWG files on mobile. Our roundup of the various apps you can use to view CAD files on mobile lists five applications, namely:
- ZWCAD Mobile
- DWG Fastview
- A360
- Onshape 3D CAD
- eDrawings Pro
Nonetheless, of these five options, you can only view DWG files on just three of them. These include Autodesk’s A360, ZWCAD Mobile, and DWG Fastview.
Parting Shot
You do not need to buy an AutoCAD license if your only intention is to view a DWG file. Instead, you can choose one of the five approaches described herein, some of which are free – either throughout the service life or for a limited period during a free trial. The different alternatives provide enhanced capabilities beyond merely acting as tools that enable you to view DWG without AutoCAD. For example, you can modify, annotate, mark up, or share drawings. What’s more, the alternatives also enable you to view designs saved using other CAD formats such as DXF and DWF.

