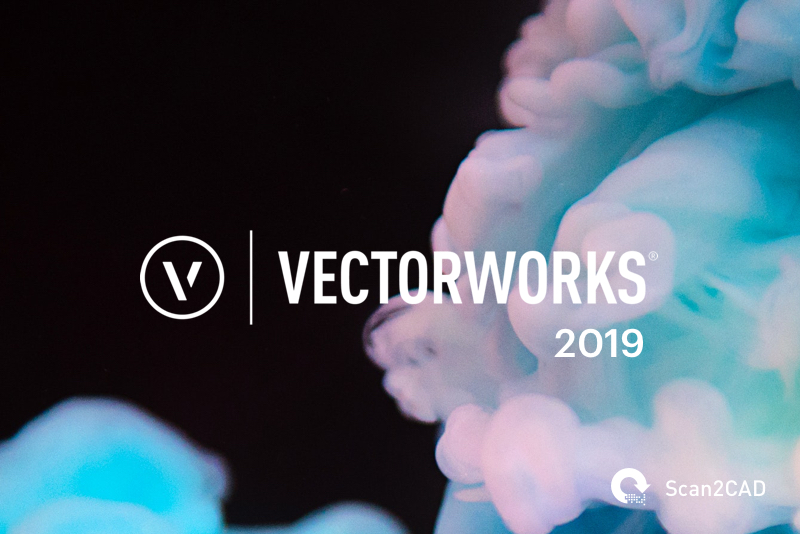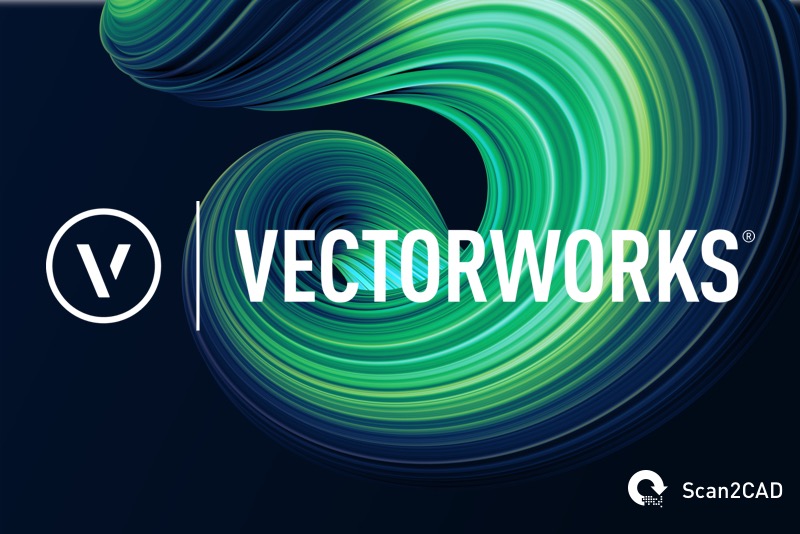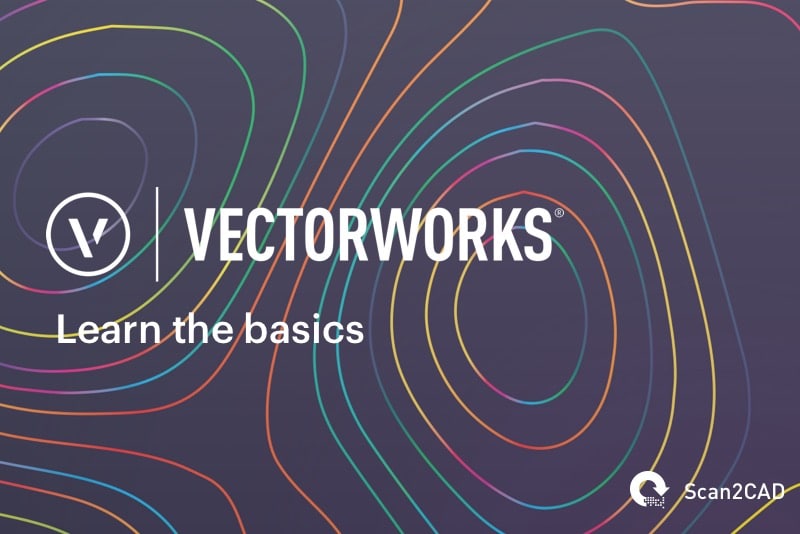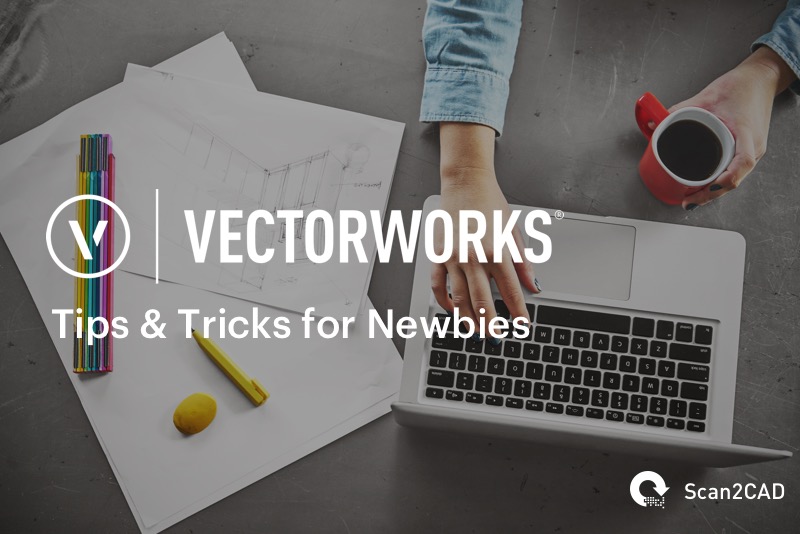One of the leading pioneers in cross-platform CAD and BIM software packages, Vectorworks is used worldwide by designers, engineers and architects. Having started out primarily targeting the architecture industry, Vectorworks has since branched out into the entertainment, landscape and design sectors. Though it doesn’t seem like it was that long ago that we announced Vectorworks 2018, we’re back again to welcome Vectorworks 2019 to the shelves.
In this article, we’ll explore what Vectorworks 2019 brings to the table. We’ll look at the the new capabilities and features offered by the many industry-specific Vectorworks products.
Table of Contents
Vectorworks 2019
The entire premise of Vectorworks 2019 is centered around faster workflows and overall improved software performance. With new features and capabilities, Vectorworks hopes to make everyday tasks that much easier to accomplish for users, no matter which add-on they’re working with. They certainly didn’t disappoint. Let’s take a look at what’s on offer…
Simplified workflows
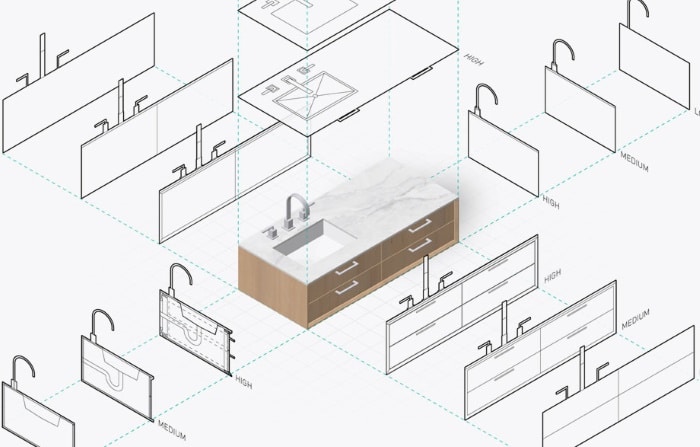
Image source: Vectorworks
New enhancements now enable users to seamlessly collaborate with others and to streamline workflows. With the aim of speeding up productivity, Vectorworks 2019 has added BIM data sets to all architectural symbols, making it easier for users to exchange BIM data. It also means you can reliably export your building models to IFC and COBie standards. And that’s just the beginning of improvements to the BIM workflow! Vectorworks has further streamlined the handover from BIM to operations by enabling users to edit BIM models and have their COBie worksheets update automatically, or vice versa.
When it comes to simplifying workflows, detail is key. With Vectorworks 2019, users can create 2D drawings from 3D and BIM models. Users can then control the level of detail that symbols and plug-in objects display, so that it draws precisely as they want in plan, elevation and section views. Speaking of section drawings, there’s now a new default display for section attributes. With a new context-sensitive right-click menu, users can then generate sections directly from section elevation markers.
Intent on improving collaborative workflows, Vectorworks has pushed for updates to the Teigha BIM library. This means that users can now batch import Revit Families, making it easier to convert building objects from Revit models to Vectorworks models. If you frequently flit between the two software packages, this update will make it easier for you to migrate your data. Vectorworks has further simplified user workflows by enabling users to create concept layouts with image effects. Instead of exporting designs to image editors like Photoshop, you can use new image effects to prepare your presentations in the same software you used for your designs.
Enhanced modeling process
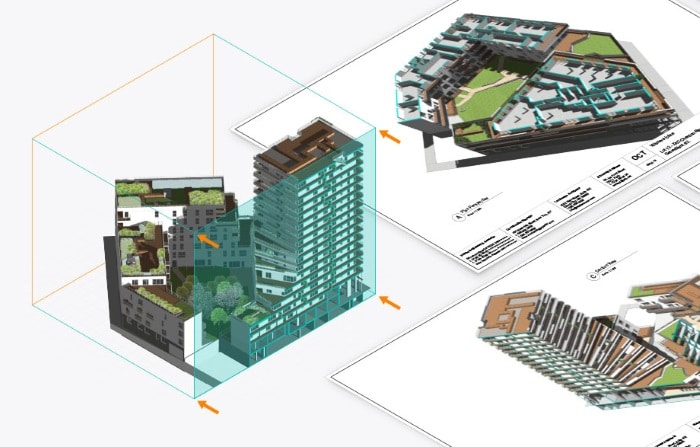
Image source: Vectorworks
Vectorworks 2019 comes with more capabilities to allow users to optimize their modeling processes. It doesn’t matter how big or small your projects are, enhancements to modeling functionalities enable you to save time and produce incredible results. For starters, Vectorworks boasts of point cloud enhancements. Working with point clouds has never been faster, particularly with the import of PLY point cloud files.
Control and freedom are key to creating the bets projects, which is why Vectorworks has expanded its support of object catalog styles to further architectural elements. By controlling your objects by catalog style, you can quickly edit architectural object data and save time with material specifications. Users are given even more freedom when working with sections, elevations and presentations through new clip cube options—giving them the ability to use clip cube on sheet layer viewports in a rendered view or style.
The modeling process can now be sped up, with changes to subdivision iterations. More specifically, with new settings to the edit subdivision tool that allows users to see how subdivisions will look with one to five being performed. The latest improvements to modeling non-horizontal ceilings and floors also increase modeling accuracy with space volumes, areas and calculations. Vectorworks has long since prided itself on its suite of space planning tools, and the 2019 update has only further improved upon it—allowing for better management with usage type, color and class.
Exceptional quality and speed
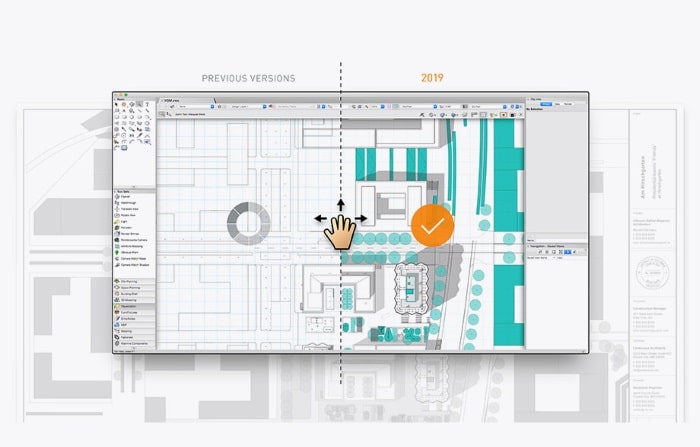
Image source: Vectorworks
In design, time is of the essence—which is why Vectorworks 2019 comes with multiple core support for the Vectorworks Graphics Module. Additionally, Vectorworks will be able to take advantage of all available CPU cores. Users can also work faster with the graphics module on sheet layers, optimized for use with advanced GPUs. This means that there are no longer performance differences between panning and zooming in a sheet or design layer.
If you work frequently on large projects, you probably dread navigating between layers and classes. It can be an absolute nightmare trying to find anything. Fortunately, new navigation and filtering capabilities enable users to find what they need with keyword searches or filters for specific properties. If you’re working with multiple projects in a single file, you can also take advantage of simpler title block management.
Collaboration is now a much speedier process with Vectorworks 2019’s improvements to DWG imports and exports. The latest changes bring about a faster import process that doesn’t require manual effort to rename files. As a blog that takes file management very seriously, we’re pleased to see the new purge option. It enables users to delete unused layers for a cleaner import. Of course, it’s not just about speed when working in large groups, it’s also about protecting your files. With project sharing diagnostics, Vectorworks puts safeguards in place to prevent accidental deletions when multiple users have administrator privileges.
Advanced site design
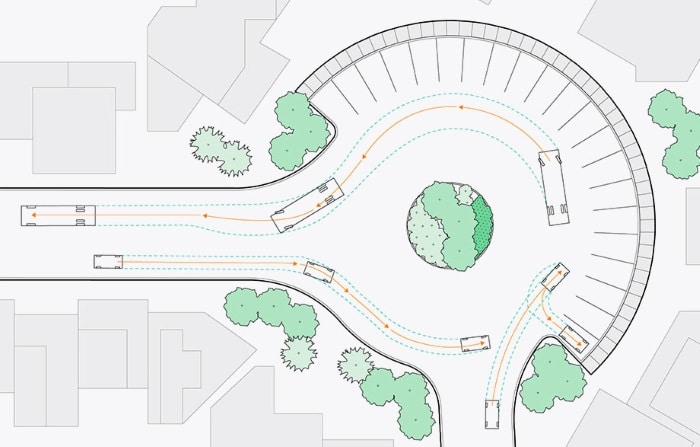
Image source: Vectorworks
For many a year, landscape designers had to deal with having to manually calculate whether their projects could accommodate the turning of a vehicle. With vehicle access being such an important aspect to any project, it was an unavoidable task. Vectorworks 2019 has now made it a thing of the past. With the new AutoTURN Online browser, landscapers can upload designs, enact simulations and export results back to their projects.
Another issue that many designers have had to deal with is moving from their chosen CAD/BIM package to a specialized add-on in order to run site analyses. With Vectorworks 2019, users can perform site model sculpting on both geometry and intelligent site models—thus, streamlining site modeling with 3D sculpting.
Vectorworks has long since been renowned for its foliage tools and enhanced plant tags—changing the game of landscape design entirely. New updates enable users to save time with plant data sources. Instead of spending hours scouring through the plant database, you can use the Choose Plant Data Source command to look at specific catalogs. You can then work with plant palettes of your choosing. Creating planting plans has also never been easier, with the latest updates providing improvements to plant preference dialog boxes. Not only does this make the planting workflow more straightforward—and easier for new users—it also maintains the advanced functionality preferred by longtime users.
Unmatched experiences
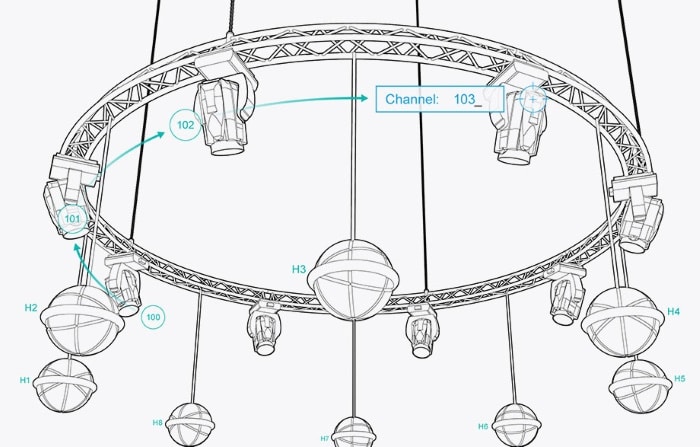
Image source: Vectorworks
It’s not all about Architect, Landmark and Designer users, of course. Vectorworks 2019 has also brought about higher capabilities for those working in the entertainment industries—more specifically, for Spotlight, Braceworks and Vision users.
Spotlight users can now easily place fixtures and model in 3D from the get-go. And with improvements to the Spotlight menu—specifically to stage decks and commands—users can take advantage of better snapping and 3D behaviors. Users are given additional control over how they want to display 3D labels for lights. They can also—due to improvements to the lighting instrument tool—specify the desired fixtures mode and auto-numbering preferences. And that’s not all. Spotlight users can also get their hands on the My Virtual Rig (MVR) import/export file format, making it easier to conduct your Previz with Vision.
And now onto the changes for Braceworks users. The 2019 edition has placed a greater emphasis on analyses and simulations. The introduction of the Braceworks heat map gives users the ability to pinpoint issues early on—looking at how rigs are performing and how stresses are rendered in 3D. A new suite of tools also enables users to create and calculate bridles, concentrating on reaction and deflection forces with the Braceworks engine. There’s also a realm of new truss features. The Replace Truss feature enables users to swap out trusses with alternate ones in their inventory, all the while maintaining the design. Braceworks also now supports most common types of trusses, orientations and connections.
Finally, we move onto Vision users. Vision 2019 brings up to 7x faster performance with real-time rendering at a higher frame rate. Users can even save and recall renderings in a Vision document. Allowing for better accessibility, Vectorworks has now enabled users to enjoy the freedom of a dongle-free Vision license. With an internet-based protection license, you can access Vision anywhere, anytime.
Vectorworks 2019 new feature matrix
We’ve only really looked at the tip of the iceberg when it comes to the new capabilities and features offered with Vectorworks 2019. You can get a more in-depth look by checking out the Vectorworks 2019 brochure. Alternatively, check out our table summary below.
| Simplify Workflows |
|
| Enhanced Modeling Process |
|
| Exceptional Quality |
|
| Advanced Site Design |
|
| Unmatched Experiences |
|
| Rigging Features |
|
| Previz Features |
|
Interested in the latest product releases? Check out our coverage of the SolidWorks 2019 launch.

