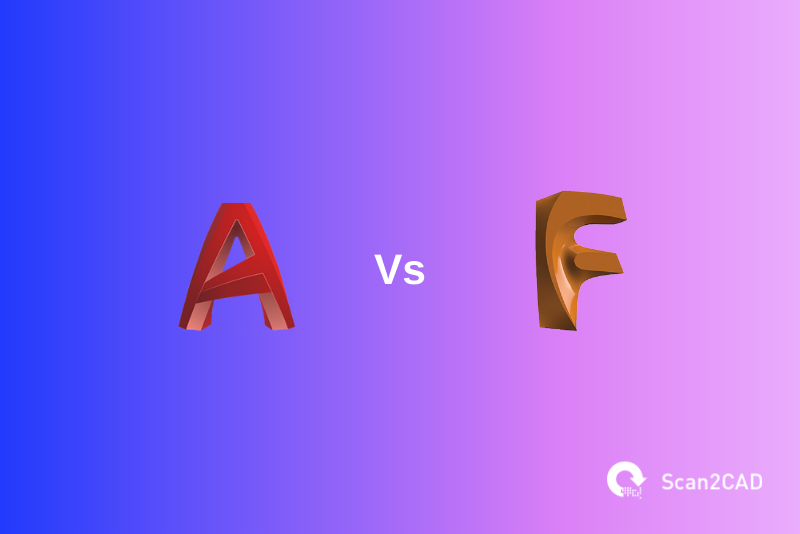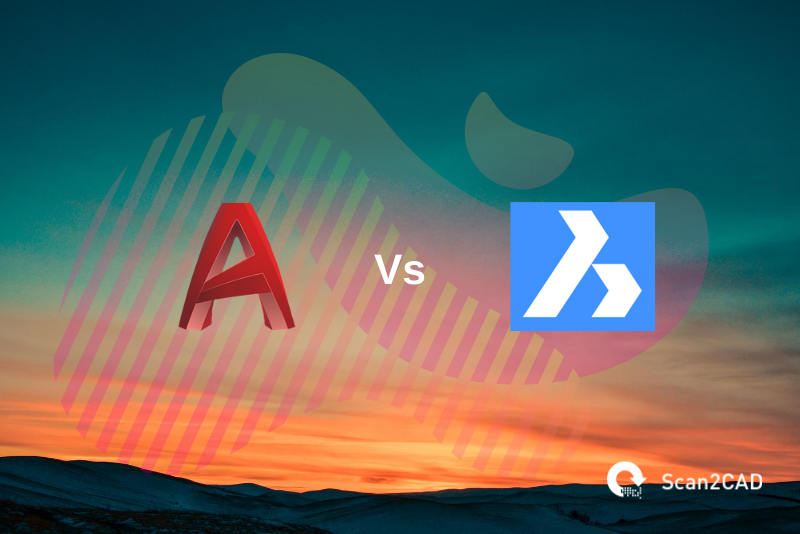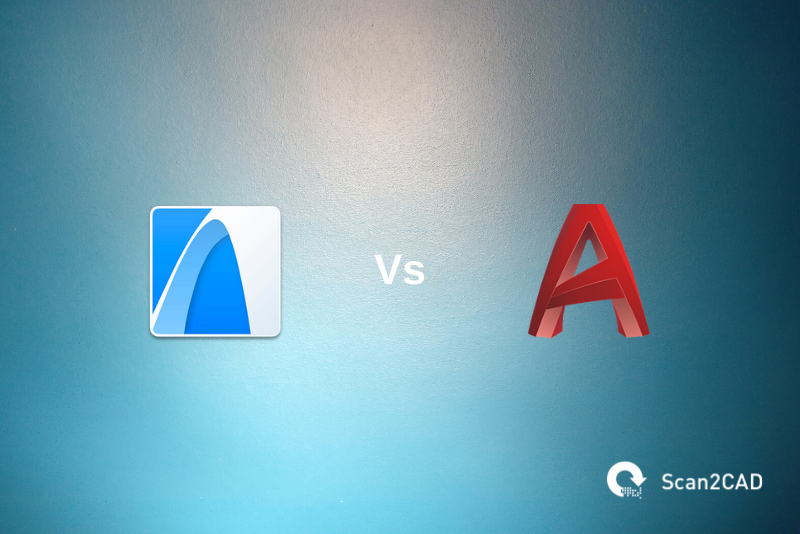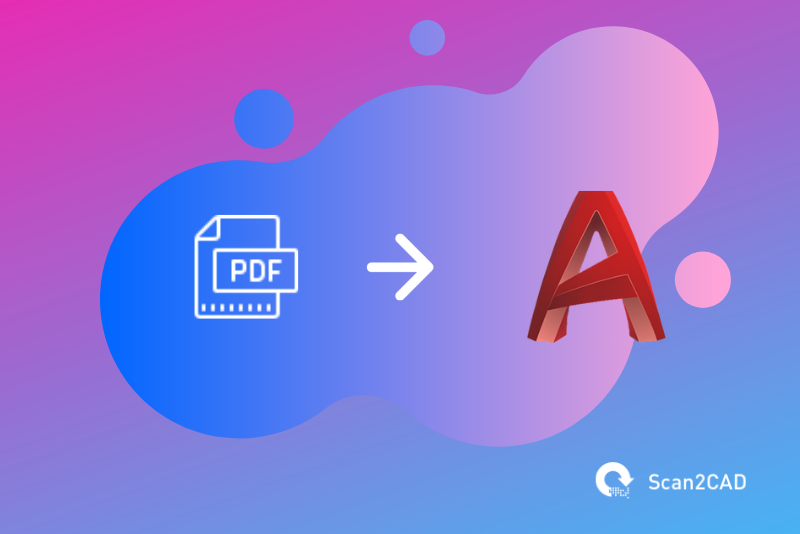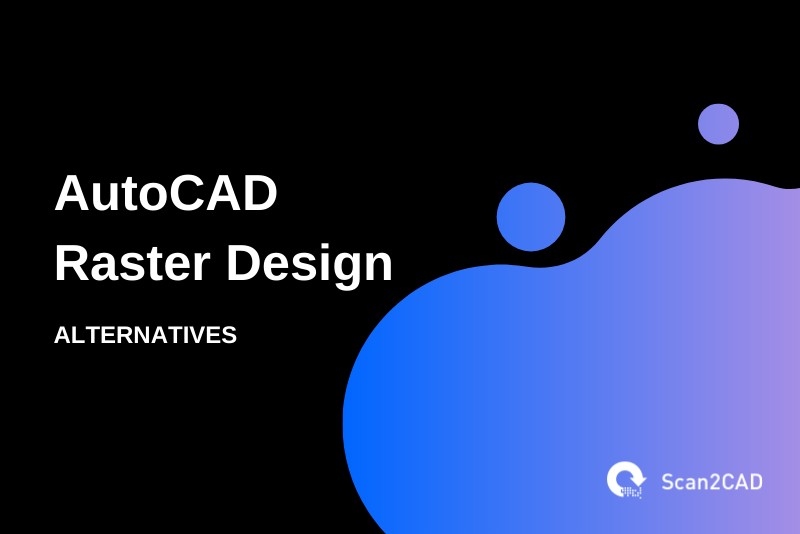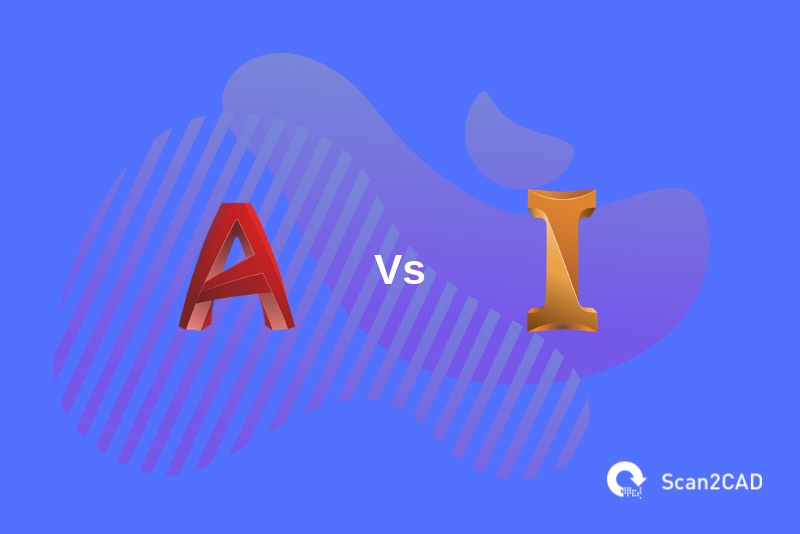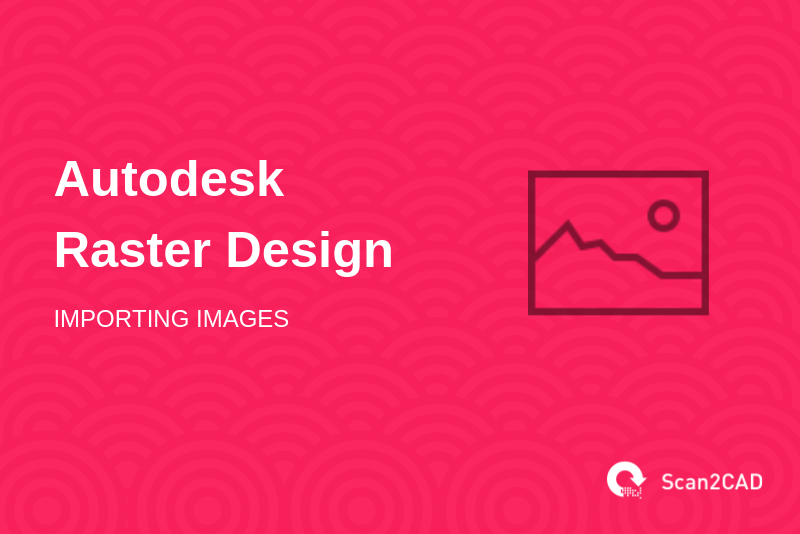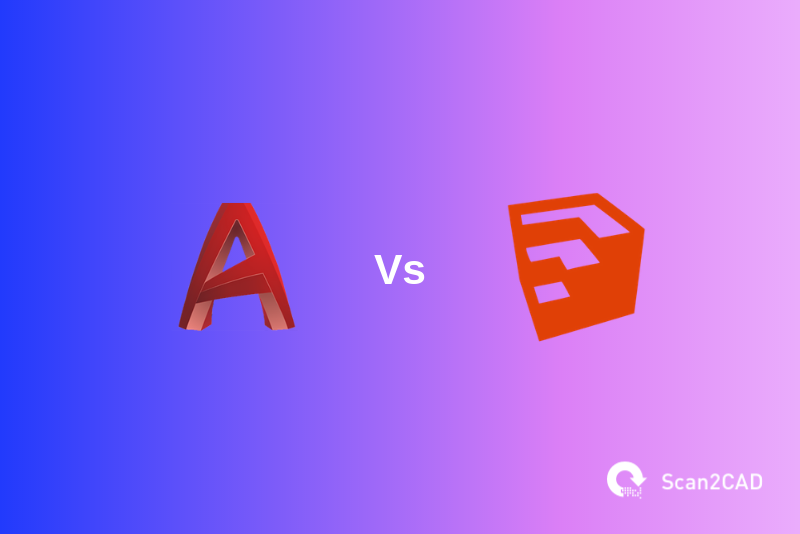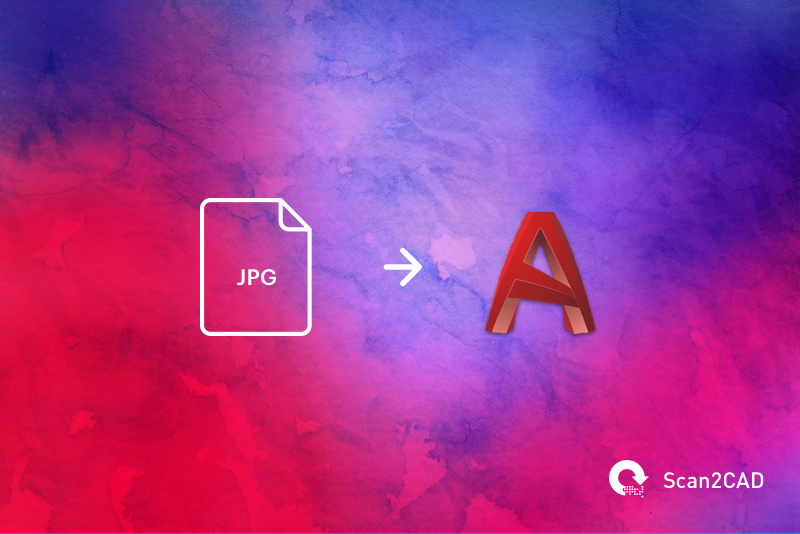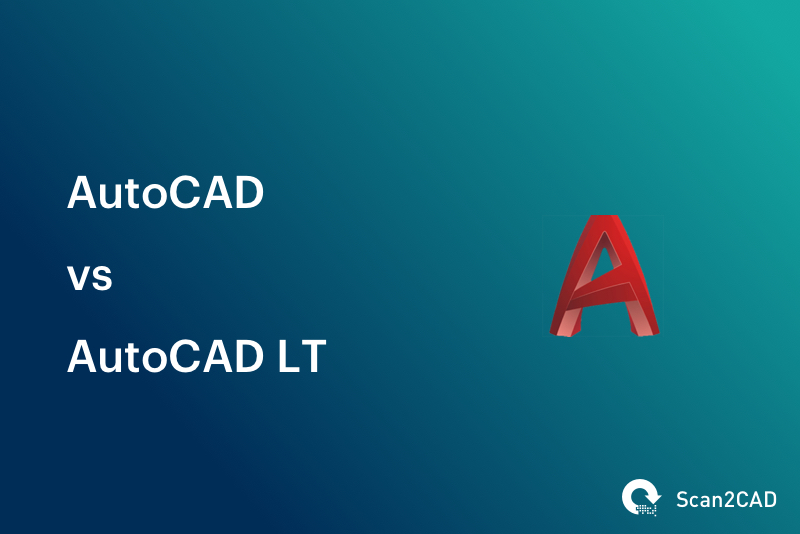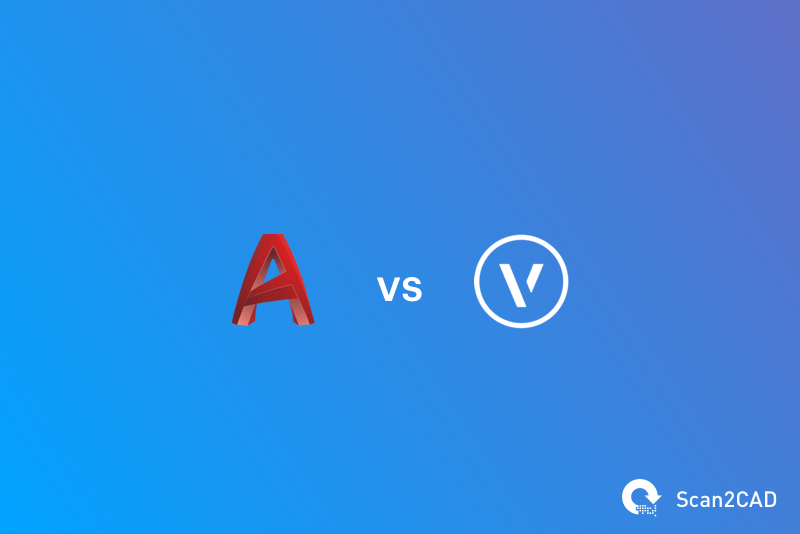Finding the right CAD program for your needs is a tricky endeavor. With the constantly advancing nature of the AEC industry, the software dedicated to helping produce technical drawings grows with it. What we get with that is a veritable smorgasbord…
AutoCAD

AutoCAD vs BricsCAD: CAD Software Compared
The introduction of computer-aided design has undoubtedly increased the quality of CAD designs. As a result of the continuous development of various CAD applications, users from varying industries have a handful of applications to choose from. Choosing the most suitable program…
AutoCAD Web App Review: Can It Replace AutoCAD Desktop?
We’ve talked about AutoCAD in quite a few articles here on Scan2CAD, and for good reason. It’s the top most-used CAD program in the global market and is one of the best choices for producing technical drawings and diagrams. Autodesk has…

ArchiCAD vs. AutoCAD: CAD Software Compared
Before the advent of CAD software applications, designs, whether mechanical or architectural, were done on a sheet of paper placed on a drawing board using pencils, set squares, and other drawing instruments. The design process was very time-consuming and tedious. If…

Your Popular AutoCAD Questions Answered | CAD Answers
AutoCAD is one of the leading CAD programs in AEC communities. It’s developed by Autodesk and was first released in 1982 when CAD as a concept was still in its infancy. The main use of the software is to digitally plan…

Working from home? How to Get Your Home-Use CAD Software Licenses
It’s a difficult time for the world as of late and the CAD community is one of the many industries severely impacted by the COVID-19 epidemic. For those of us who are able to work from home, the transition to remote…

Autodesk Certifications – Everything You Need To Know
Design is the foundation of creation. This is why every industry that has anything to do with creating, manufacturing, or building is dependent on CAD. This dependency has made the demand for designers and professional users of CAD software very high….
How to Convert PDF to DWG in AutoCAD 2023
Video Tutorial: Converting PDF to DWG (AutoCAD 2023) Let’s jump straight into the video tutorial for converting your (raster or vector) PDF files to DWG using Scan2CAD – the leading computer-aided design (CAD) conversion software. AutoCAD 2023 We’ve talked about AutoCAD plenty of…

The Best AutoCAD Raster Design Alternative?
Most CAD and graphics design software today are only compatible with vector images and cannot open, read, or modify raster images. However, raster images are the most ubiquitous image format. While in the world of graphics design, CAD, CAM, and CNC,…

Compared: Best CNC Design Software
CAD is a crucial aspect of manufacturing and product development. Thankfully, solutions that enable you to design highly accurate models are readily available. In most cases, design has to be carried out before you even consider manufacturing. One of the most…

Compared: The 10 Best 3D CAD Software
Design is a very crucial step in any manufacturing and creation process. Despite its importance, there was once a time when Design was subjected to limitations and inaccuracies present in the use of the traditional drafting desk and physical tools. Following…

CAD Drafting – Everything You Need To Know
Almost a decade and about 300 articles later, our Scan2CAD blog has touched on topics that revolve around BIM, CAD, and digital drafting with all the complexities and intricacies that go along with all of it. But for now, let’s go…
AutoCAD vs. Inventor: CAD Software Compared
Due to the number of CAD (Computer-Aided Design) software packages available today, it can be quite confusing when selecting the appropriate package for your application. There are numerous CAD programs with either similar or varying features, developed by various companies, for…
How to Import Images with Autodesk Raster Design
AutoCAD is a commercially-available program for CAD and design work. It was first developed and released by a back in December 1982 and has, since then, slowly put itself above its competitors in the CAD industry. The program has users in…
AutoCAD vs SketchUp: CAD Software Compared
There was once a time when you could count all existing CAD applications on one hand. Back then, selecting a CAD package was only a matter of opinion A or option B; but that was a very long time ago. Today,…

Coffee Break News: The Best Buildings of 2019, Building for Communities, Box for AutoCAD & More
Just like that, April has come and gone by. Hopefully, you are staying productive and accomplishing your goals, but also finding time to relax and enjoy some much-needed R&R. So much has happened in the last month in the areas of…

How to Convert an Image to AutoCAD
If you work with AutoCAD you have probably had a regular requirement to convert photos to CAD for you to use them in AutoCAD. The problem is that many conversion solutions will not give you the results you require. In this…

Converting Electrical Resistivity Imaging for CAD
While most of Scan2CAD’s users can be found in fields such as architecture or engineering, our software has applications far beyond the AEC sector. Jacob Martin, a graduate student at Texas A&M University, saw how useful Scan2CAD could be when converting Electrical…

CAD Software Compared: AutoCAD vs AutoCAD LT
Scan2CAD knows all too well how difficult it can be for CAD enthusiasts and professionals alike to figure out the differences between CAD packages. With conflicting information—or none at all—there’s no real way of finding out what capabilities each program has….
CAD Software Compared: AutoCAD vs Vectorworks
As a comprehensive raster-to-vector solution, Scan2CAD acts as the bridge between an initial sketch and a professional CAD drawing. After converting their drawings in Scan2CAD, our users go on to use a wide array of CAD software—and, naturally, we often get…
