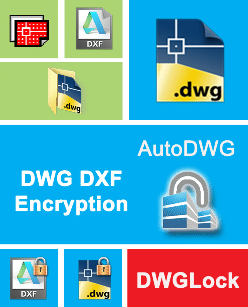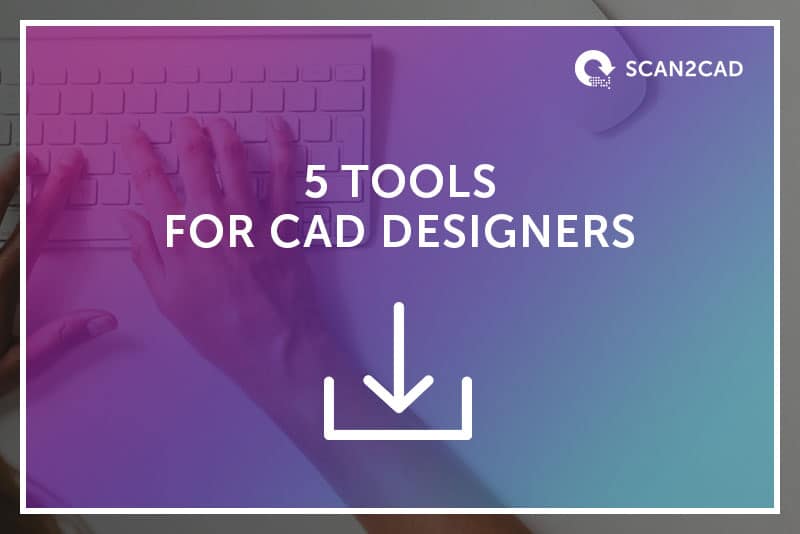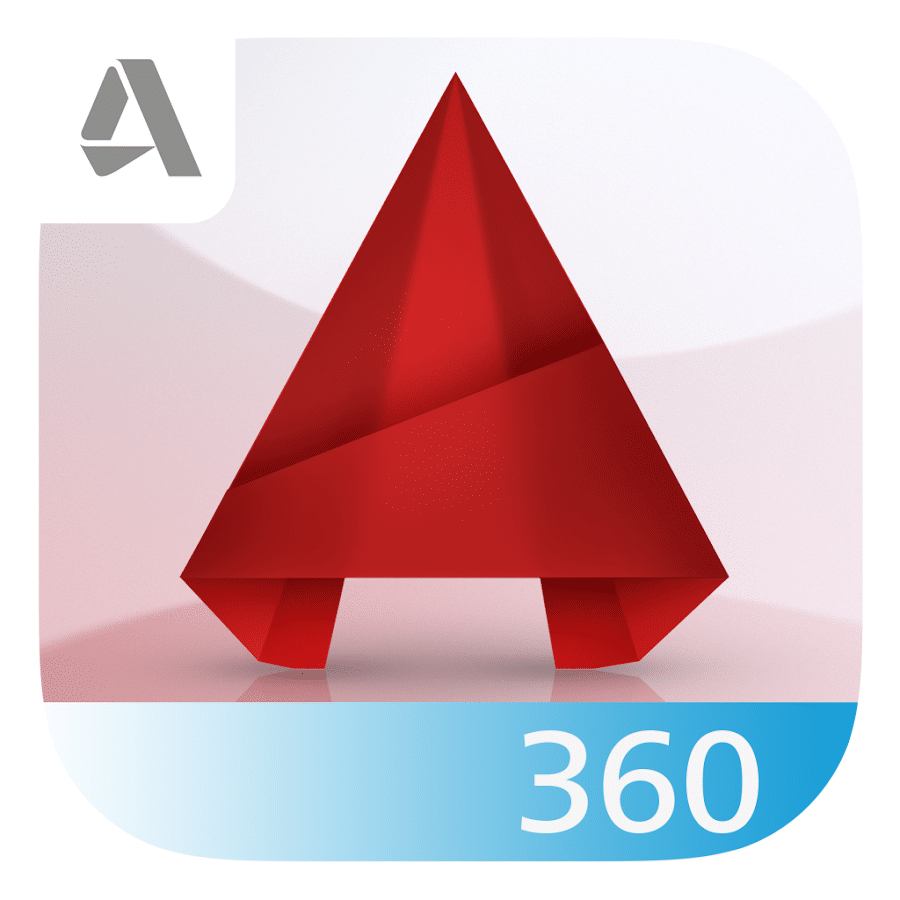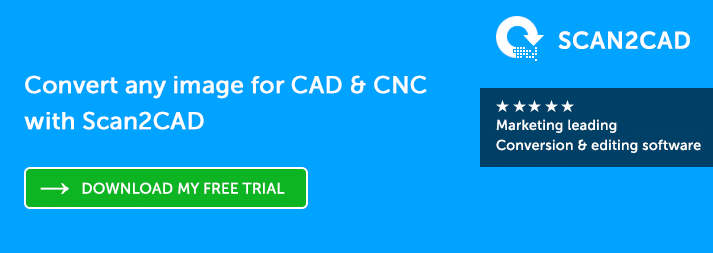CAD can be complex. Design involves a wide range of different software, and takes place both at your desk and on-the-go. No matter your budget or your company’s needs, there are always ways to increase your productivity and efficiency. In this article, we’ll cover 5 tools that every designer needs. We’ll discuss everything from how to keep your files safe through to the best conversion software on the market.
1. The Right Software
The CAD software that you use impacts on all of your design projects. It’s therefore critical to choose the right software for your needs. After all, if your software is too simple or too complex, then you won’t be able to produce the right kind of drawings. In order to choose the right software, you’ll need to take into account your budget, your design needs, and whether you want to work in 2D or 3D—amongst other factors.




Though this list is a great starting point, these programs are just the tip of the iceberg. Before you commit to purchasing a piece of CAD software, take your time to fully consider your options, and work out what you need from the program.
2. Mobile Apps
Nowadays, you don’t need to be at your desk to be productive. Everything is accessible on your mobile device—and CAD is no different. As we’ve previously discussed, there’s a huge range of mobile CAD apps available, helping you view, edit, and create your designs on-the-go. So, no matter where you are, you can make your CAD work more flexible and efficient. Just take a look at the apps below for a glimpse into the world of mobile CAD.
If you’re looking for a tried and trusted app, then look no further than AutoCAD 360, the mobile offering from the Autodesk stable of products. The app allows users to view 2D and 3D CAD files, and share them via email or cloud storage. You can draw, measure and edit shapes. Upgrade to the pro version, and you’ll also be able to make use of arcs, offsets, and other premium features. With AutoCAD 360, it doesn’t matter whether you’re working online or offline—you can still create great designs.

This app may be a little pricier than some others, at $9.99, but it’s worth the outlay. With eDrawings Pro, you can view 2D and 3D CAD files, and make comments with freehand notations and text notes. In addition to support for the common DWG an DXF formats, it also supports eDrawings files and native SolidWorks files. It even offers Augmented Reality, so you can visualize your 3D models in real-life context, at a 1:1 scale.
Still looking for more from your CAD apps? There are hundreds of apps available—this list here only just scratches the surface. No matter which app you choose, going mobile gives you the chance to stay productive no matter where you are. So, break free from the laptop and head out into the wide world of CAD!
3. The Cloud
The impact of the cloud on CAD is clearly making itself felt. The CAD sector has been making use of the cloud for storage purposes some time. In recent years, however, the CAD sector has begun to embrace cloud-based software. This means that CAD is now available in-browser, with no downloads necessary. Thanks to these applications, teams can now work truly collaboratively on a single platform. Not only that, but these tools are cost-effective, as you can pay for monthly subscriptions and use it on any device.
Too often, cloud-based apps are seen as merely complementary to the real deal: the desktop app. Not so with Onshape, the first full-cloud 3D CAD application. As such, there’s nothing to download, and no need for updates—the app exists and evolves entirely online. Through Onshape, entire teams can access, edit, and create together, in real-time. It doesn’t matter which device you’re using, or where you are—as long as you’re online, Onshape is there.
Fusion 360 is Autodesk’s first foray into cloud-based CAD. It does require a download, but the software is fully cloud-enabled. With Fusion 360, you can create, edit and collaborate from anywhere. The app is available across a range of devices, and because you’re downloading the app onto your device, you can even edit offline—giving you the best of both worlds!
With cloud-based CAD becoming increasingly common, this list is far from complete. There are a wide range of applications out there, meaning that you can easily find an accessible, cost-effective design tool to suit your needs.
4. Security Tools
We all face risks to our online security—and for CAD users, that means that keeping files safe is a priority. A lack of security could leave you vulnerable to intellectual property theft and plagiarism. When you’re working on a critical design, that’s a risk that you can’t afford to take. To help minimise these threats, you can start by following our manual steps on how to secure your files. For an added layer of security, however, it can also help to take advantage of the many security tools on offer.


AutoDWG Lock is one of the many free encryption tools on the market. You can use it to protect your CAD drawings from being copied or modified without your permission, helping to prevent against theft and plagiarism. It supports AutoCAD drawings from R2.9 to 2016, as well as DXF files. It’s a standalone application, so you don’t need AutoCAD to use it.
It’s also worth coordinating your security tools with the CAD software you use. If you use Autodesk programs or SolidWorks, then you can take advantage of the security measures bundled with this software, which range from password protection to user-based permissions. Check out the security features that your software has to offer to make an informed choice.
5. The Right Converter

With almost two decades of history, Scan2CAD is the market-leading vectorization software. Architects, engineers, sculptors and emergency services have all put their trust in our software, helping them to get the job done.
Scan2CAD supports no less than 33 file types, meaning that you can import practically any raster image file or PDF, and export to vector formats such as DXF, DWG and SVG.
Not only that, but Scan2CAD comes complete with a raster and vector editing suite. With these features, you can optimize your image prior to conversion, and make finishing touches afterwards, helping you get perfect vectorization results. Plus, the software’s OCR capabilities give you the ability to convert images and text side-by-side, meaning that your technical drawings stay intact.
Try out Scan2CAD’s free 14-day trial and make use of all its professional features—without any limits. Convert as many files as you want, with no watermarks or restrictions!
download scan2cad for free here
Bonus
Need to stay ahead of the game? Want to hear all about the latest software and hardware releases? Want everything in one quick post? Here’s one extra bonus tip to help you stay informed.
Check out World of CAD, the monthly digest of all the latest developments in CAD and its related fields. In World of CAD, you can discover all about the latest business news, software and hardware releases, and new innovations that look to take the design world by storm. Check out our latest edition here on the Scan2CAD blog.
If you’re looking for ways to improve your productivity, and make the most of Scan2CAD, then check out our ultimate guides. With these guides, using Scan2CAD is a total breeze. Check out the Scan2CAD blog to find these guides, covering just about everything related to CAD!



 Onshape
Onshape
