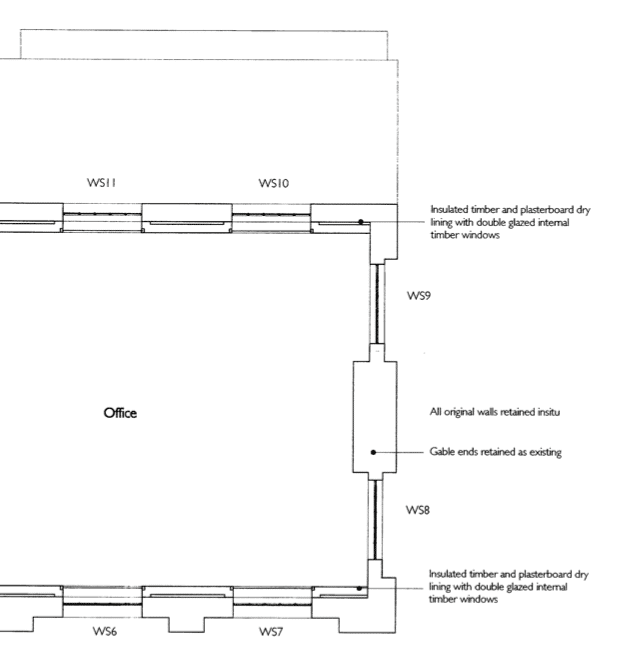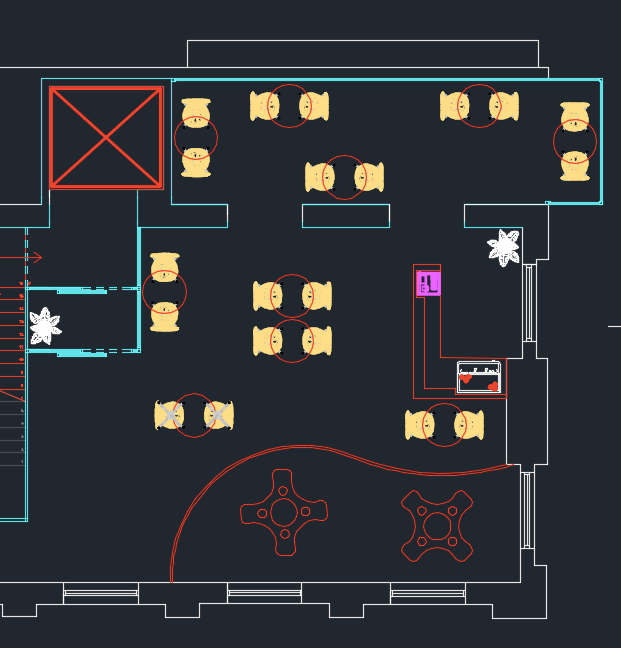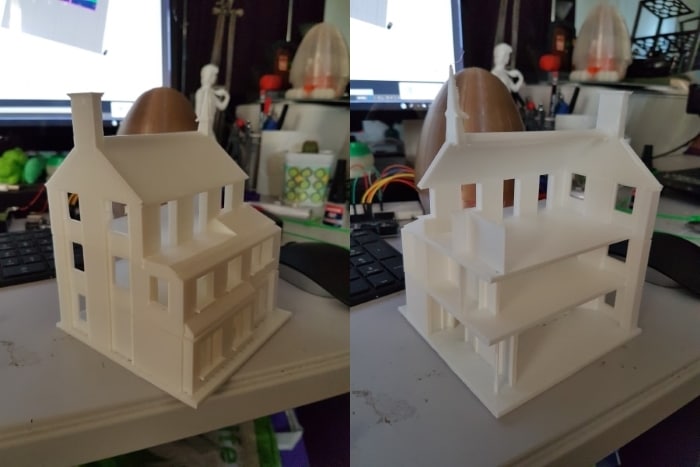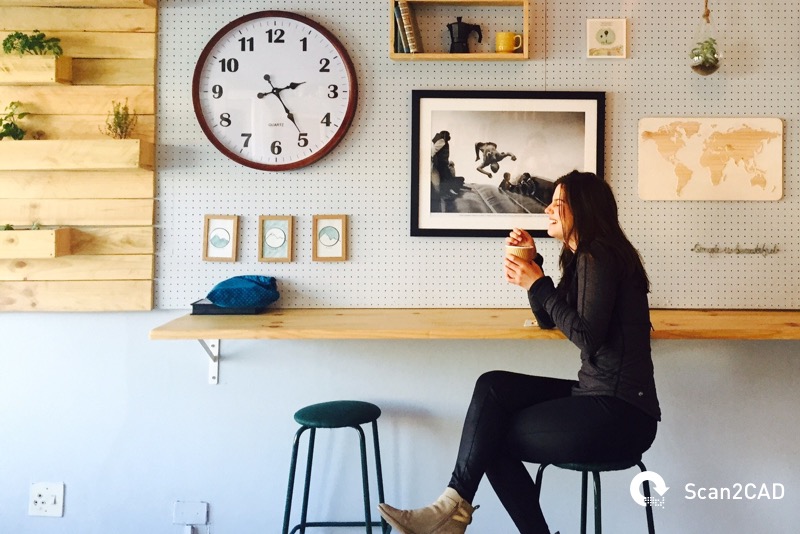Here at the Scan2CAD blog, we talk a lot about the theory behind raster-to-vector conversion. We also provide handy guides on everything from automatic tracing to raster file types. All of the theory would be worth nothing, however, if it wasn’t helping people to achieve their goals.
Fortunately, we’re happy to report that there’s no shortage of Scan2CAD success stories. Amongst them are sculptor David Mayne and model aircraft manufacturers Camden Custom Cutters. In today’s article, though, we’re turning our attention to Steve Mabbutt, a trainee interior designer from South West England. We’ll take a look at how he decided on his career path, his influences, and (of course!) how he uses Scan2CAD.
Scan2CAD: Hi Steve, thanks for taking the time to answer a few questions for us! So, you’re training in Interior Design at the University of South Wales—why did you choose interior design as a career path?
Steve: I chose interior design years ago while studying graphic design at a lower educational level. I’d grown up obsessed with The Sims and had frequently redesigned and rearranged rooms of my house—much to my mother’s dismay!
Then, coincidentally, I’d been working on a project which involved renovating the local hospital to provide graphic artwork to keep the patients positive and calm. Against my tutor’s advice I created a full design schedule and model, which paved the way for my career today!

Steve’s initial floor plan
Scan2CAD: What excites you about interior design?
Steve: Unlimited possibilities and new technology! Combining design styles and movements from different periods with life in the present day is a challenging task, but the feeling of accomplishment afterwards is completely worth it.
Many people believe interior design to be about fluffy pillows and wallpaper, when the reality is much more architectural. Understanding spatial layouts, building regulations and prioritising the clients’ needs are all part of any project, and I love nothing more than discovering something new that needs to be solved.

Steve’s finished design
Scan2CAD: Who or what are your influences in interior design?
Steve: The influences I use are massively dependent on the project itself. The client will normally have an existing idea. Failing that, the building’s character and history will help me to associate relevant influences. My personal influences, however, are quite broad.
I’m a massive fan of modernist (i.e., De Stijl and Bauhaus), minimalist and industrial styles. People such as Arne Jacobsen (famous for the Egg chair), Eero Saarinen and Tadao Ando have designs I could admire for years. In fact, I recently had the opportunity to visit Japan and see some of Ando’s buildings—I was like a kid in a candy shop!
Scan2CAD: What design software do you use in your work?
Steve: Often, this will depend on what I’m designing. AutoCAD is the main software I use for plans, elevations and sections, while Revit and 3DS Max are used for visual renders. However, Photoshop, Illustrator, InDesign and Fusion 360 also get used a great deal, especially when my 3D printer is involved! Oh, and—of course—Scan2CAD!
Scan2CAD: Tell us about a project for which you’ve used Scan2CAD—and show us the end results!
Steve: For my final major project, I had to select an empty building which is in need of a new purpose so that it can be utilized by the local community. I selected a three-storey building in a small town in the South West of England and contacted the local council for as much information as possible.
The plan was to create an arts and crafts center which would bring life back to the area, and repurpose a building which was once part of a leather glove factory. The plans, elevations, sections and area maps were all sent to me as PDF files, and with the size of the project, it would have taken me at least another month to manually redraw everything required.

Steve’s 3D printed model – inside and out!
Scan2CAD dropped that time down to less than an hour, and has actually put me ahead of schedule by so much that I’ve had two holidays since the project started! The plans after conversion were very much usable, though they required some tweaking and cleaning up. Whether that’s down to user error, or just the best I could achieve with dirty scans, it certainly hasn’t caused me any big problems. (Editor’s note: check out our raster cleanup tools for best results!) In fact, fellow students have even asked for help converting some of their plans, too!
If, like Steve, you prefer lounging on a beach to toiling at your desk, you’ll love Scan2CAD, which can vectorize raster images and PDFs in as little as a few seconds. To enjoy learn more about Scan2CAD, click below.



