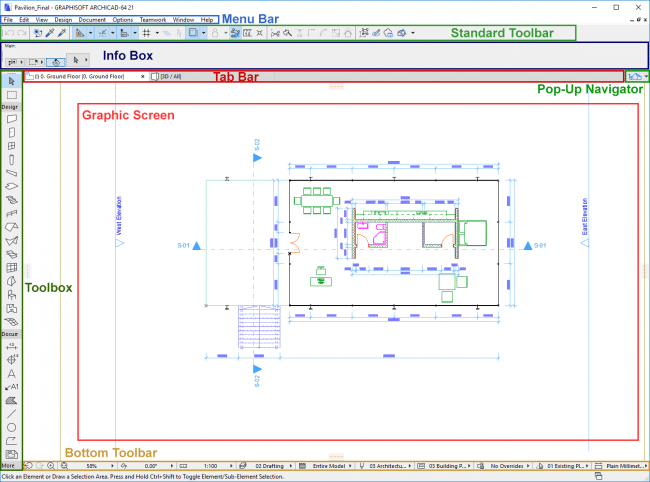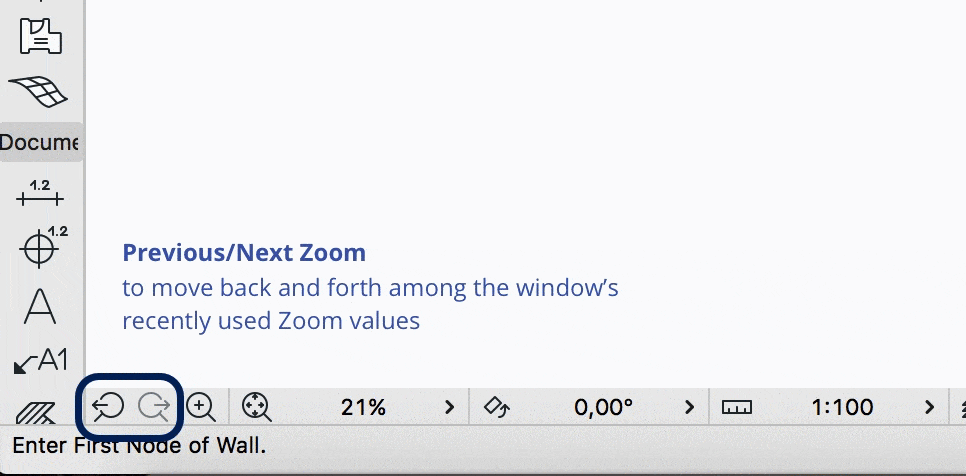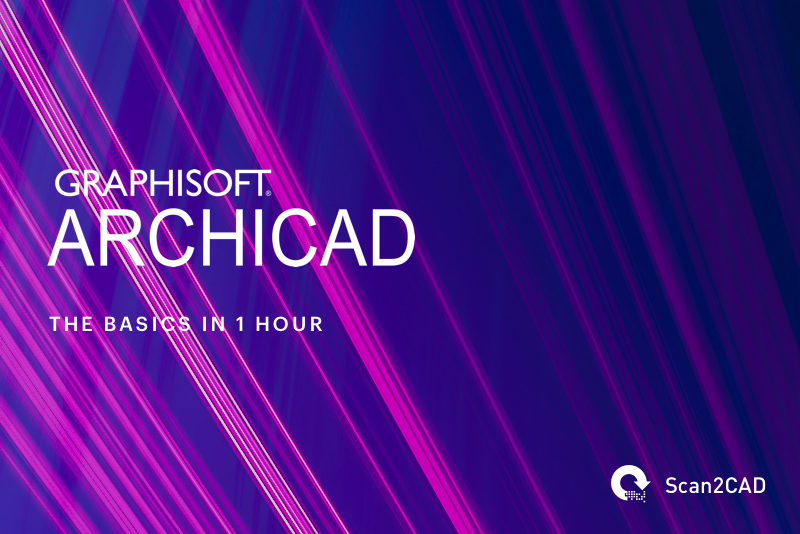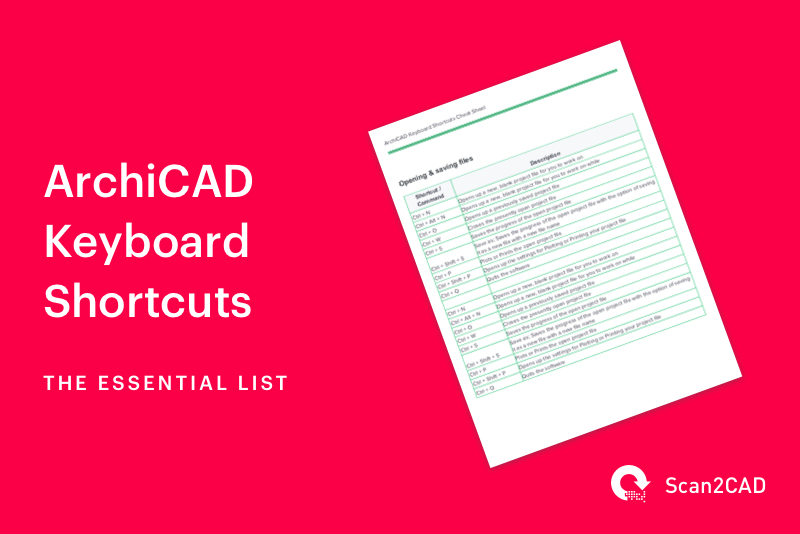ArchiCAD is a popular architectural BIM CAD software utilized all over the world today. Developed by Hungarian company Graphisoft in 1982 originally for the Apple Macintosh, it was officially launched in 1987 and is regarded as the first implementation of Building Information Modeling or BIM. ArchiCAD also holds the recognition of being the first CAD product available on a personal computer with the ability to create both 2D and 3D geometry.
ArchiCAD has a comprehensive design suite offering both 2D and 3D drafting, visualization, and other key BIM functions that are essential for designers, architects, and planners. Because it does have a wide range of applications integrated into it, even a user with extensive knowledge of other CAD programs may find ArchiCAD quite overwhelming to use at first.
This is why Scan2CAD has come up with this simple and concise guide to learning the basics of ArchiCAD in as little as an hour. In the following guide, we will go over the ArchiCAD interface, some keyboard shortcuts, tips for 2D and 3d navigation, instructions for drawing and editing elements, and other essential reminders as you familiarize yourself with ArchiCAD.
Table of Contents
- Before getting started
- The interface
- Keyboard shortcuts
- Before you start drawing
- Drawing and editing
- Recommended resources
Before getting started
What truly makes ArchiCAD unique is its integration of Building Information Modeling or BIM. This video demonstrates clearly how ArchiCAD makes use of BIM and how it saves time and effort in doing so:
The interface
Now that we have an understanding of what ArchiCAD is, let’s jump into the interface.

The ArchiCAD interface sections. (Source)
When first opening ArchiCAD you will be welcomed with a familiar CAD software interface featuring modular toolbars surrounding the central drawing area (which ArhiCAD call the Graphic Screen).
Next we will delve into each section of the interface.
The Menu Bar
The Menu Bar at the very top of the interface contains the primary session options. This bar lists the commands available within ArchiCAD, such as:
- File operations
- Viewing functions
- Editing functions
- Designs commands and tools
- Documentation tools and commands
- Menu for regulating basic settings or work environment
- Teamwork menu for collaborative projects
- Window menu for setting toolbar and palette visibility
The Standard Toolbar
The Standard Toolbar contains shortcuts for commonly used commands such as Undo/Redo, Find & Select, Enable Guide Lines and more.
Bear in mind you can extensively customize the toolbar using the Toolbar Customization Dialog. So if part of the interface isn’t feeling right for you are able to change it at any point.
The Tab Bar
Sitting above the graphic screen is where you will find the Tab Bar which shows the views that you currently have open. These tabs may be clicked similar to how you click Tabs in web browsers.
You’ll notice that each tab has an icon which represents the type of design within that view.
The Toolbox
The Toolbox may be found to the left and is divided into four parts. This Toolbox has the tools you will need for designing the 2D drawings and 3D models. These four parts are:
- Selection Tools
- Design Tools
- Documentation Tools
- More
On the right side of the interface you should see the Pop-Up Navigator which shows the aspects of the project. The Pop-Up Navigator lets you jump from one story to another, or to different 3D views, sections, elevations, or project details.
The Bottom Toolbar
The Bottom Toolbar features the useful tools for navigating the view and for changing the drawing scale and zoom factor. We’ll touch more on navigation later in this post.
Keyboard shortcuts
Unlike AutoCAD, ArchiCAD does not offer a command interface. Therefore you may wish to familiarise yourself with ArchiCAD’s keyboard shortcuts to make your drawing and editing work more productive.
Here’s a selection of some of the most common ArchiCAD keyboard shortcuts.
| Action | Keyboard shortcut |
| Quick selection toggle | Spacebar |
| Highlight toggle | TAB |
| Measure distance and area | M |
| Show all in 3D | Mac: Cmd + F4, Windows: Ctrl + F5 |
| Drag | Mac: Cmd + D, Windows: Ctrl + D |
| Mirror | Mac: Cmd + M, Windows: Ctrl + M |
| Rotate | Mac: Cmd + E, Windows: Ctrl + E |
| Elevate | Mac: Cmd + 9, Windows: Ctrl + 9 |
| Show floor plan | F2 |
| Show 3D window | F3 |
Before you start drawing
It is fairly easy to navigate the floor plan within ArchiCAD. For 2D drawings, take note of the icons at the bottom toolbar, which include:
- Previous Zoom
- Next Zoom
- Increase Zoom
- Fit in Window
- Zoom factor
You may press the mouse scroll button to Pan around the floor plan in real-time, or double-click the scroll button to activate the Fit in Window command. The cursor position will the act as the projection’s center point.

Exploring some of the navigation options in ArchiCAD (Source)
Meanwhile, for navigating 3D models, you may switch to 3D view, then double-click on Generic Axonometry within the Project Map of the Pop-Up Navigator. The Orbit button from the Bottom Toolbar may also be used for real-time zoom, pan, and other options.
To zoom, you may use the Bottom Toolbar or just scroll the middle button. To pan across the image, just click and hold down the middle button of your mouse.
Drawing and editing
Drawing and editing needn’t be a daunting task with ArchiCAD. You will just need to be familiar with the Toolbox and Toolbars and how to create objects or edit existing elements in your 2D or 3d drawing. With that in mind we strongly recommend this introduction video which introduces the basics.
Recommended resources
So now that you’ve got to grips with the fundamentals of ArchiCAD where can you go to further develop your skills? Here’s our best pick of the bunch:
- The official Graphisoft education portal has a free online course for ArchiCAD beginners who want to really explore the program and its functionalities. The course even has sample files for practice use. No registration is required.
- An excellent community for ArchiCAD users to check out is The Global ArchiCAD Community. It has been around since the 1990’s and has users from all over the world.
- The list wouldn’t be complete without a series of free video tutorials. We recommend Eric Bobrow’s ArhiCAD video tutorials – well worth a watch for new ArchiCAD users.


