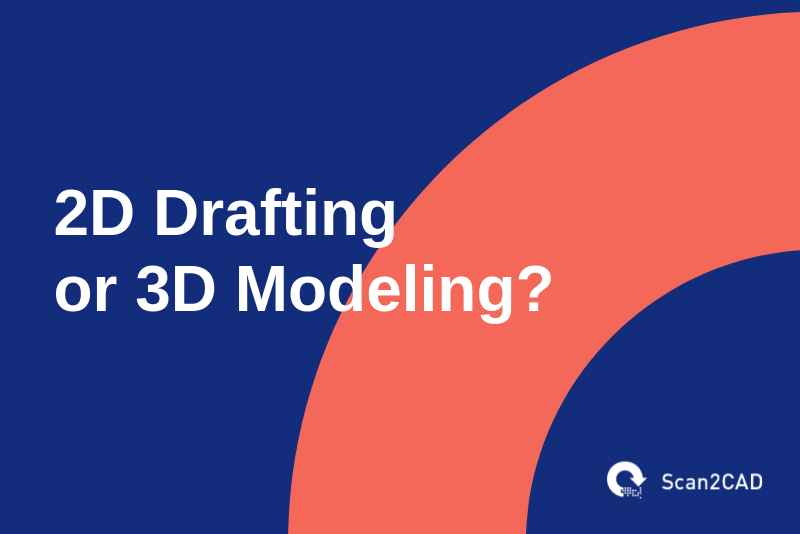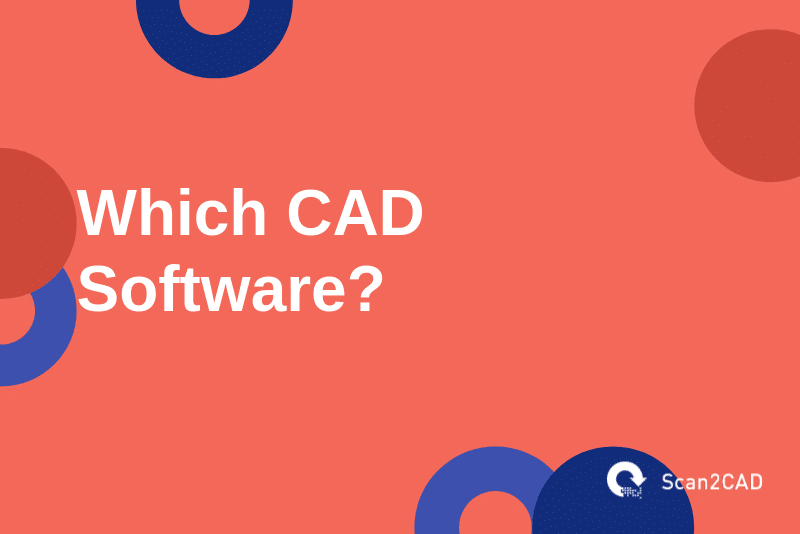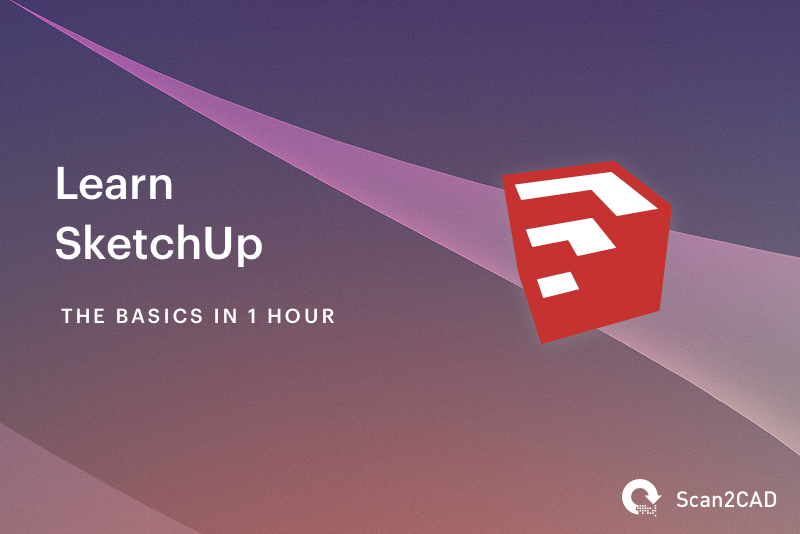Almost a decade and about 300 articles later, our Scan2CAD blog has touched on topics that revolve around BIM, CAD, and digital drafting with all the complexities and intricacies that go along with all of it. But for now, let’s go back to basics. With all this content on the website, there’s not much available for absolute beginners in the world of digital drafting and design work. What even is CAD? What work is it utilized for? Is it worth learning how to utilize it?
In this article, we’ll be taking a look at the basics of CAD drafting and what to expect when you’ve just recently found yourself learning about it.
Table of Contents
What is CAD?
CAD – short for Computer-Aided Design – is technology and software that essentially replaces the outdated and unimaginably tedious process of manually producing technical drawings for engineering and architectural purposes. CAD helps drafters, designers, and engineers design products, machines, or structures by providing a digital drafting space for these professionals to “draft” on. CAD software greatly increases productivity, design and drawing quality, documentation, information communication, and database maintenance. The output of a CAD program comes in the form of soft-copy electronic files that can be used for printing or for digital machining. For particularly larger printable files, special printers or plotters are used to handle the printing.
The diagrams and models that can be produced using CAD can typically either be 2 dimensional or 3 dimensional. Any modern CAD program will let users rotate and orbit around their files to have the ability to check the lines produced from all possible angles. There are certain CAD programs that even let users use VR goggles for a more immersive design and drafting experience.
Who uses CAD?

CAD programs will typically be available for all major computer OS’s – Mac OS, Windows, Linux, and even Unix. Although it can be used with a laptop and trackpad setup, the optimal setup for CAD programs will have their users use a working keyboard as well as a mouse with a scrolling wheel. Special programs will also utilize graphics tablets for a more robust workflow for drafting.
On the educational level, technical schools, design schools, and engineering schools all use CAD or different forms of it. Most universities and schools in the United States don’t actually require students to produce hand-drafted drawings anymore, so they stick to teaching students how to operate CAD software from the very start. With the lowering costs of the hardware and software involved in using CAD, it gets much more accessible for schools to have comprehensive programs around CAD education.
On the professional level, you will see typically 3 industries that utilize CAD software – Design, Engineering, and Construction. Architects, interior designers, and sometimes even sculptors regularly use CAD programs for their drawings and designs. Mechanical engineering is one of the most drafting-heavy professions out there, alongside civil engineering, structural engineering, and electrical engineering. Contractors, landscapers, and project managers also utilize CAD and digital technical drawings all the time in their jobs. Wherever there is a need for fast, efficient technical drawing production, you’ll find someone who uses CAD.
Types of CAD

It’s important to discuss the different types of CAD programs because each type requires the drafter or user to approach the process of drafting in a different way.
The first kinds of CAD software deal with 2D drafting. Budget or low-end programs work with strictly 2-D systems and interfaces. These include a bunch of free programs, many of which are open-source. These are best used for quick, no-fuss production of technical drawings and, although not as good as the higher-end CAD software out there, is still several times more efficient than hand drafting processes.
The more commonly used kind of CAD software nowadays is that which deals with 3D geometry. 3D CAD can roughly be categorized as wireframe, basic geometric solids, and “smart” solids.
The 3D wireframe was the next step after 2D CAD and as such, is considered a largely outdated way to handle 3D CAD drafting. Each line drafted into the file is done so manually and individually. The resulting model has no properties for mass or volume and cannot have many features directly added onto the line elements. Those only familiar with 2D CAD work will find have an easy transition working on 3D wireframe CAD work.
3D basic geometric solids have all the linear information of wireframe but with an added element of volume. These solids are created and edited the way you would real-world objects. These mass solids can be added to and subtracted from and shape basic 3D geometry such as spheres, cubes, cylinders, and so on. Projected views are then generated from these 3D models and plotted or printed out as 2D drawings.
Smart solids can be classified as parametric models or direct models. Parametric 3D models focus on the relationship of the elements to each other and the design intent of the modeler. The objects and the elements in a parametric model are modifiable and any modifications to the model can be done by modifying the original element. With parametric 3D models, modelers can make changes to one part of the model and all the other models, depending on their “relationship” with that part, will follow suit. Direct or explicit 3D models let users edit their models and geometry without checking back on the file’s history tree. Every sketch used to create geometry in the model is fully integrated into the 3D model.
While the lower end of the spectrum when it comes to CAD programs only offer basic 2D drafting, the other end has programs that not only incorporate the latest in 3D models and drafting technology but lets users include organic and freeform shapes into their designs.
What are the best CAD programs for me?

Depending on your experience with CAD and digital drafting, you will find that there is plenty of software to choose from if you want to make the most of your drafting experience. Let’s look at examples of CAD software that would be good for beginners, intermediate users, and advanced users.
Beginner CAD software
FreeCAD
The appropriately named FreeCAD software is completely free 3D modeling tool that has parametric capabilities. Although not intended to serve as a professional product, it’s good to use for beginners and is great in getting them up to speed on CAD and digital drafting.
SketchUp (Free Version)
SketchUp is probably the most user-friendly CAD and modeling program out there in the market. The interface is clean and aesthetically pleasing, the initial button layout is not overwhelming at all to new drafters. And the best part is that it comes with a convenient web-based free to use version.
TinkerCAD
This Autodesk product is a 3D design app suited for beginners and the teaching of CAD drafting. TinkerCAD has a block-building concept, which means it asks users to develop their models and drafts using pre-set building blocks. It’s simple and highly effective at getting people caught up on CAD.
Intermediate CAD software
Fusion 360
This 3D cloud-based program boasts one of the most collaborative workflows amongst any other CAD program. You can use Fusion 360 to model using freeform models, solids, and mesh. This is the first entry that comes with a price tag, going with a monthly subscription-based business model.
Creo
Creo is one of the oldest available CAD software out there. It has a lot of non-solid information and functionalities such as structural, thermal, motion properties for their elements. This type of CAD software is perfect for analyzing data and simulating real-life scenarios.
QCAD
QCAD is the perfect transition between beginner drafting and advanced drafting. It’s a bit retro and takes a lot of inspiration from AutoCAD. This program is perfect for those that are aiming to produce tons of technical drawings and plans.
Advanced CAD software
AutoCAD
One of the most well-known and established brands out there, AutoCAD is essential if you want to take doing CAD work seriously. Although users have reported that it is not the most compatible with 3D printing, others have pointed out that it’s a program that truly shines in the 2D world.
Rhino
Largely considered the most versatile 3D modeling software out there. Rhino uses math and precise calculations to manipulate the elements on the screen in a variety of ways. It’s worth noting, however, that Rhino’s learning curve is pretty steep. A fair price to pay to be able to use the program that best captures design intent.
Blender
Blender is a reliable and relatively popular 3D CAD program which has not only been used in the design and construction fields, but is also being used to create game assets for different videogames out there.
What jobs are there in drafting and how much does it pay?
The Average Computer-Aided Design Drafter’s Median hourly pay rate hovers at around $18.40 in the United States. Other jobs aside from Drafter when you know how to use CAD are the following: space designer, urban planner, contractor, landscaper, project manager, and engineer.
You could even venture into more adventurous jobs such as set designer, photoshoot designer, and 3D renderer.
So that’s about it. That’s mostly all you need to know about CAD before you dive into it. It’s been a boon to designers everywhere and will certainly be part of the social landscape for designers and engineers in the near future. So if you’re planning to explore careers in construction or design, get started on learning how to use CAD programs now.





