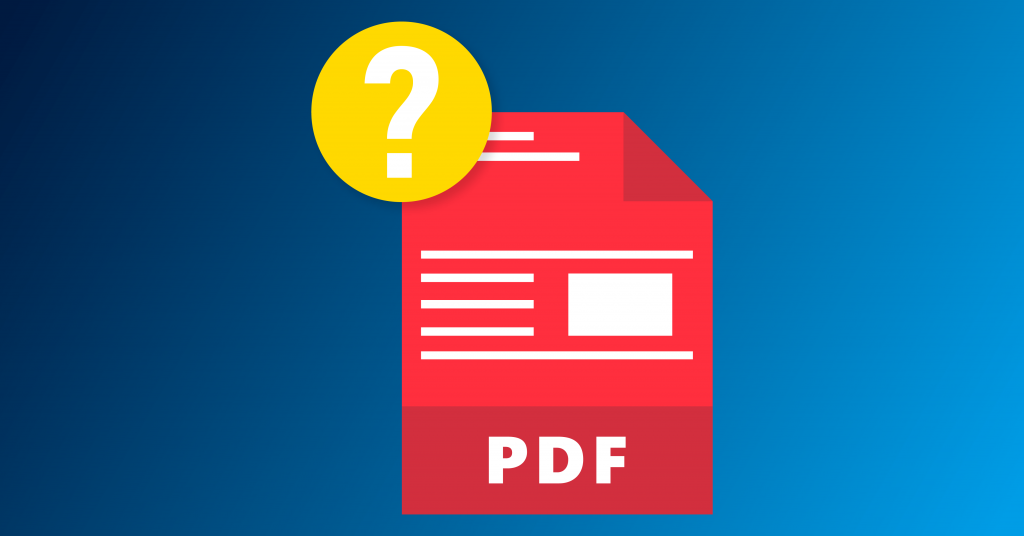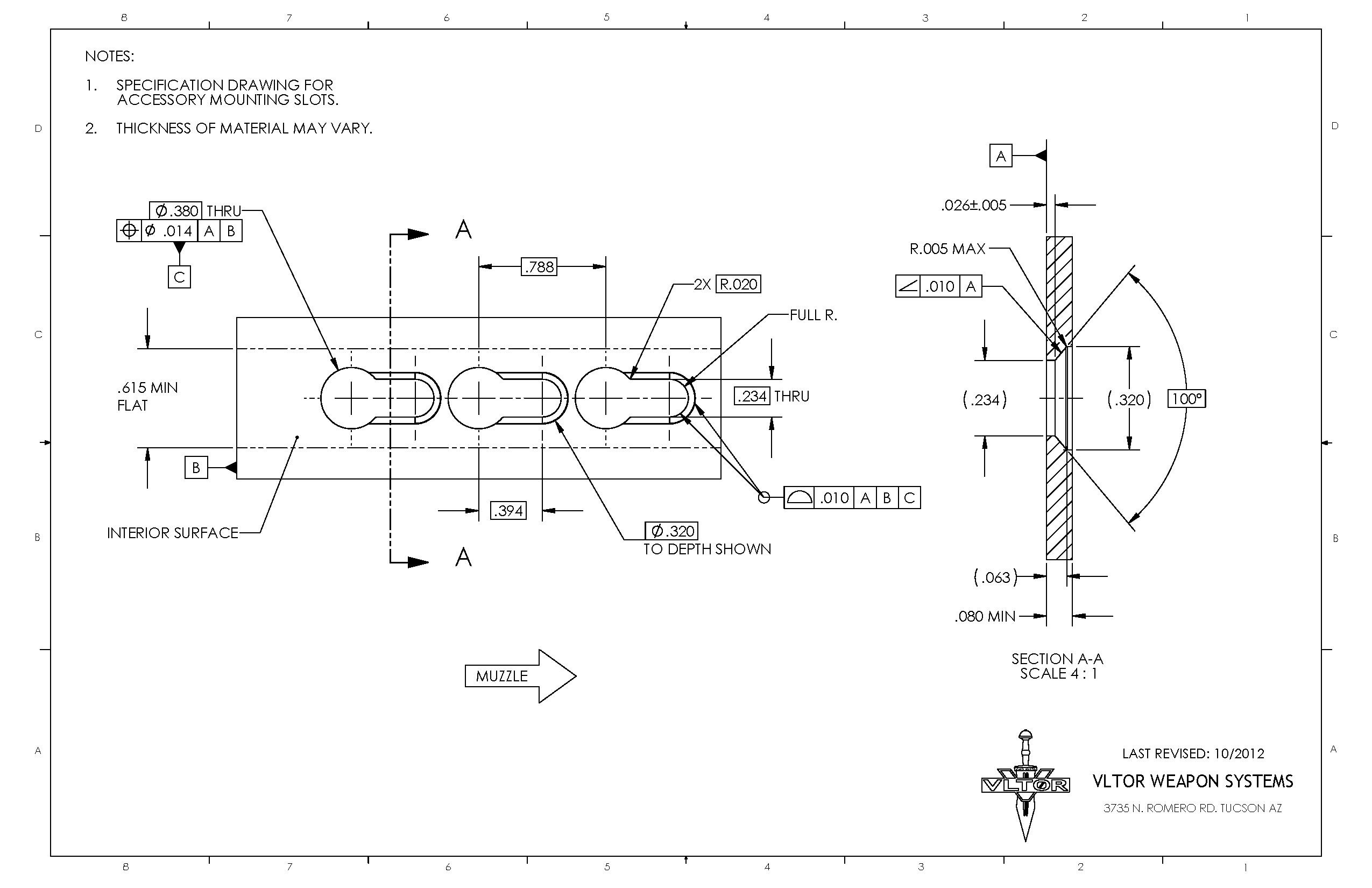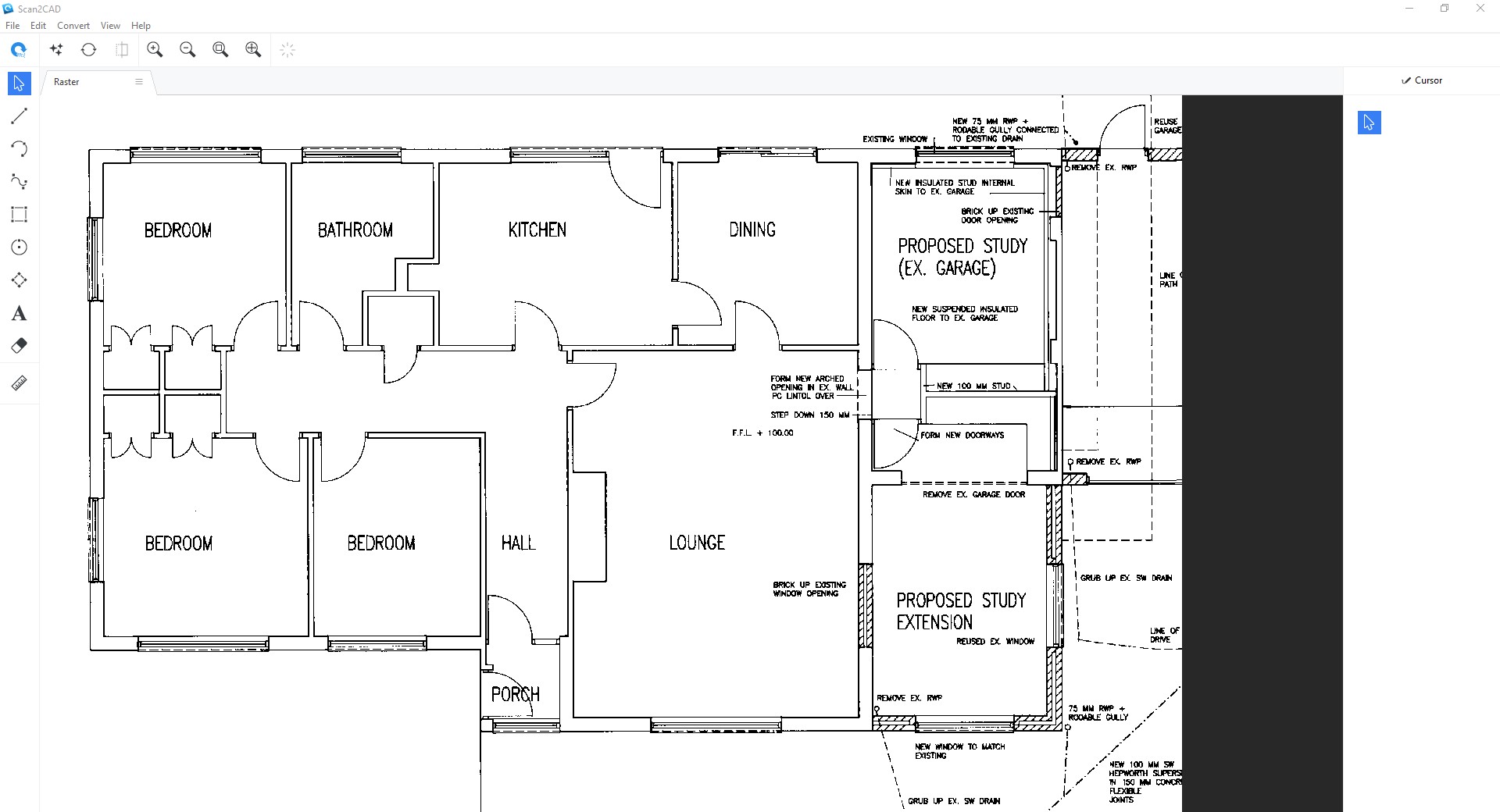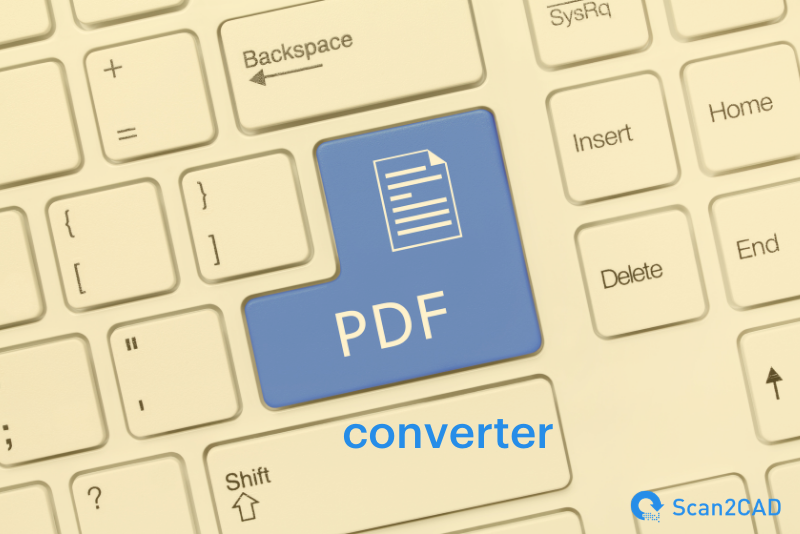Table of Contents
Intro
One of the most commonly used formats when it comes to file-sharing in this digital age is the PDF file. It’s a useful format for those who specifically value compact file-sizes since PDF files typically have smaller sizes than their editable counterparts. It’s also a convenient format to share, with it being readable by most machines and even through standard web browsers. And as mentioned, since they’re not editable, what you have are clean, shareable files with little risk of tampering.
Its otherwise un-editable nature starts to become its undoing though when it comes to situations where users actually do need to edit or copy the contents in PDF files – not such a big issue with text PDF documents but gets harder to deal with when we’re talking about technical drawings or hard-copy PDF scans that you’re looking to convert into CAD files. And sure, there are PDF conversion solutions out there, but just as each individual PDF file is different, it’s also tricky to figure out which conversion process will be right for the job.
In this article, we’ll be tackling what to look out for when dealing with PDF documents and finding efficient ways to convert them to CAD files.
PDF and CAD files

Different types of PDF files Source
If we’re dealing with various types of PDF files and CAD files, it would do us well to take some time to discuss the major PDF and CAD file types that we will typically be working with. Essentially, we’ll be taking a look at what input files we have and the output files we want to turn them into.
For input PDF files, we’ll discuss the major difference between PDFs with raster elements and those with vector elements. Additionally, we’ll take a look at cases where the PDF files have both raster and vector elements in them.
When we talk about CAD files, there are too many specific formats to go into detail with one by one. So we’ll just stick to the standard ones that are most commonly used and recognized by most CAD software.
PDF files with raster elements
If you’ve dealt with any digital forms of photos or illustrations, you will no doubt be familiar with raster images. Otherwise known as bitmap images, raster files are images that are made up of clustered, tiny pixels – small dots that, when viewed as a whole, form a cohesive and full image. It’s a digital form of pointillism that is used to convey visual information on screens. The most common image file formats such as .jpg, .png, .gif, and .tif are all examples of raster files. The main tell compared to vector images is that raster images start to get pixelated and blurry the more you zoom in on them.
PDF files with vector elements
Compared to the pixels contained in raster elements, vector images are made of paths which are basically just digital formulas that are expressed by computers into different lines, arcs, fills, and texts. These digital formulas, instead of containing information about colors and pixels, actually contain path-specific information such as line weight, length, curve, and color. Unlike raster images, vector files do not get blurry the more you zoom in on them. Popular vector file formats include most of the standard CAD file formats we use today such as .dwg, .dxf, and .ai.
PDF files with both raster and vector elements
In certain cases, PDF files can have both raster and vector elements in them. This happens usually when technical drawings have embedded raster elements in them such as vicinity maps or company logos. Sometimes, PDF files that are scanned from hard copies can also have both raster and vector elements when the scanner that was used automatically adds a white background or OCR text elements onto the scan. For these types of files, we recommend converting and saving out the raster and vector parts of the PDF files independently since the conversion process for raster and vector elements are vastly different. You should be able to composite the two converted files back together easily in your preferred CAD programs after the fact.
Output CAD files
When it comes to CAD files, the two most standard formats you’ll want to convert to are .dwg and .dxf. Those two usually cover most if not all of the CAD programs you’ll be using to edit the converted CAD files. Even if the CAD program you use doesn’t natively produce .dwg or .dxf files, it will most likely have the option to import those kinds of files for users to edit. It’s useful to note that CAD files are actually types of vector files. In that vein, you’ll have a much easier and smoother time dealing with vector PDF files when converting compared to their raster counterparts. With raster PDF files, you’ll have to go through the extra step of converting them first into editable vector files, automatically or through manual tracing, before you can reliably save them as .dwg or .dxf files.
PDF contents
So you’ve figured out what type of PDF file you’re handling and the CAD file format that most suits your needs. What’s next?
Well, you’ll have to take a critical look at the actual body of the PDF. What are its contents and what are you planning to achieve with those contents? Generally speaking, you’ll be dealing with text documents, technical drawings, and illustrations.

A sample technical document as a PDF Source
Text PDF
Seeing as we’re looking to convert PDF files into CAD files, text-heavy PDF documents aren’t really at the top of our priority list. Still, it’s important to discuss PDF text since a lot of technical documents do have a lot of text amidst all the drafter lines and details.
You must be thinking – we don’t need to convert PDF text, it’s just a simple matter of copy-pasting the words! For TrueType text in PDF documents, that is indeed true. But often, you’ll be dealing with scanned versions of technical drawings that don’t have vector TrueType versions of the text in the document. That is, the scanned text will be in raster form.
Some scanners actually have OCR capabilities and can ideally convert any scanned text into editable TrueType text automatically. But you’ll be hard-pressed to find scanner OCR software that can reliably convert text without making it look like complete gibberish.
This is where programs such as Scan2CAD would come in handy. It has sophisticated OCR and object-recognition capabilities that can accurately convert any raster text you’ll have on your PDF scan.
Technical drawing PDFs
So when we talk about technical drawings, documents such as floor plans, elevation views, and engineering diagrams all fall in that category. These are, as you’d expect, what users will usually want to convert into CAD files.
Usually, if these PDFs were exported straight out of their original CAD program, they’re bound to be vector PDFs. Like mentioned before, vector PDFs are much easier to handle and convert than raster PDFs and are the best to work with if you’re looking to use them on your CAD software.
Illustrations
These include any sketches or linework of logos and such that users might find the need to open up and edit on CAD programs. These are fairly similar to technical drawings that are also highly graphical and are made up of line objects and fills, but you’ll find that illustration elements on PDFs are typically less complex than technical drawings and are much more forgiving when it comes to conversion accuracy.
One thing to look out for in illustrations is their capacity to be turned into solid-colored or even monochromatic images. The one downside about vector files is that they can’t handle smooth color gradients as smoothly as raster images. So if your logo or sketch PDF has a lot of gradients, chances are that it won’t convert into a CAD file very easily.
Conversion software

Scan2CAD handling a typical raster technical document
Automatic PDF to CAD conversion software come in three main forms – online converters, built-in CAD software tools, and dedicated conversion programs like Scan2CAD.
Online conversion tools
There are certain conversion solutions being marketed online that offer conversion solutions straight from the web. These usually include users uploading their PDF file onto the website and waiting for the site to convert the file and make the converted vector CAD file available for download. Alternatively, some sites send over the converted files through email.
This type of conversion process is usually ideal for simpler illustration or sketch conversion and only for conversion processes that you know you won’t be repeating too regularly. Do keep in mind that this method is not ideal for any confidential PDF files with sensitive information since you’re essentially giving these online conversion tool websites a free copy of the document.
In short, opt for online converters with the following – one-off conversions, simple illustrations or sketches, and monochromatic raster PDFs. Online converters will prioritize ease of use as well as convenience at the slight expense of conversion accuracy and customization.
In-software conversion tools for CAD software
Some CAD programs have PDF-to-CAD conversion functionality already built into the interface. Others will require users to install sanctioned or third-party plugins that can take care of the conversions for them. In any case, this will be the preferred method for those users who are lucky enough to use a CAD program with conversion tools.
This is perfect for vector PDFs that need to be used as references in an already existing CAD file. Do note that not all CAD programs have this option and even those that do might find a hard time converting raster PDFs.
Opt for in-software conversion tools with – CAD programs that have that option, vector PDFs, and PDF files that don’t need a lot of editing or reworking and can be used on CAD programs straight away. In most cases, these tools are best for vector PDFs that have already come straight from CAD program exports.
Dedicated conversion programs
Scan2CAD is the top choice when it comes to picking a conversion program that has advanced object recognition and sophisticated OCR options. The process is highly customizable and easy to tweak using Scan2CAD’s plethora of pre-determined profiles and tons of editable conversion settings. Converting PDF to CAD files would be a breeze.
This is perfect for any raster PDF files, technical documents that need a high degree of accuracy, and any subpar scanned raster PDFs that need to be cleaned up first before converting. That isn’t to say that the Scan2CAD is designed just for raster PDFs – the program can handle both raster and vector PDF files and can output both .dwg and .dxf standard CAD formats.


