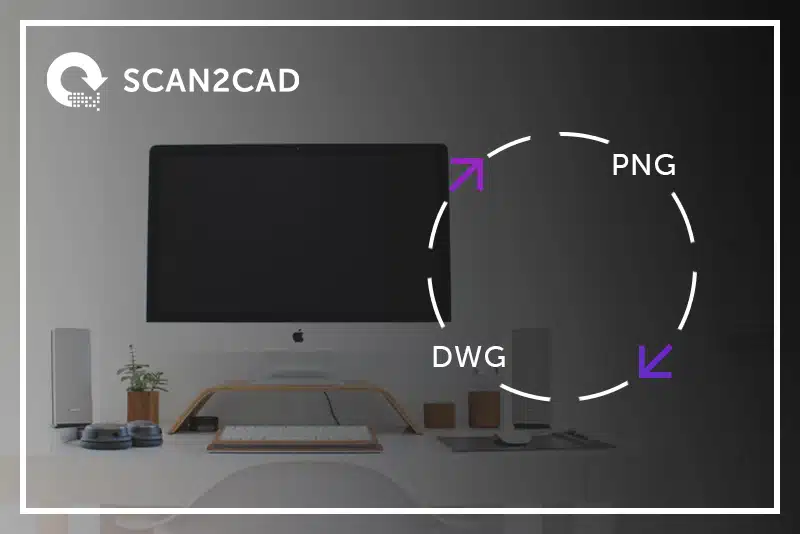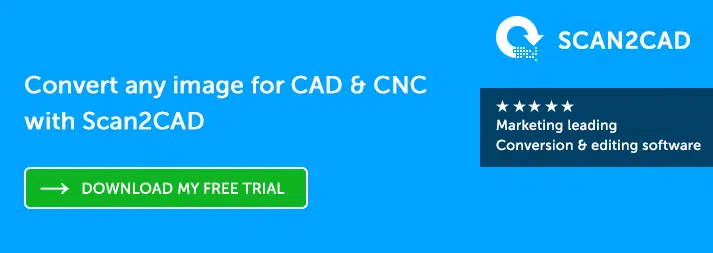Are you trying to convert PNG images to a DWG file? Well, look no further! The Ultimate Guide: PNG to DWG Conversion is a comprehensive source for all conversion questions on the Internet. We’ve included step-by-step instructions on how to go about it using file conversion software, as well as some top tips to get you started. We’ll also dive into how the PNG-to-DWG conversion works under the hood, so you can appreciate the process better.
Table of Contents
- When would you convert PNG images to DWG?
- How to convert a PNG file to DWG?
- What is a PNG file?
- What is a DWG file?
- Behind the scenes: How are PNG files converted to DWG?
- Why choose Scan2CAD over an online converter?
- Using Scan2CAD to convert PNG to DWG
Transcript
When would you convert PNG images to DWG?
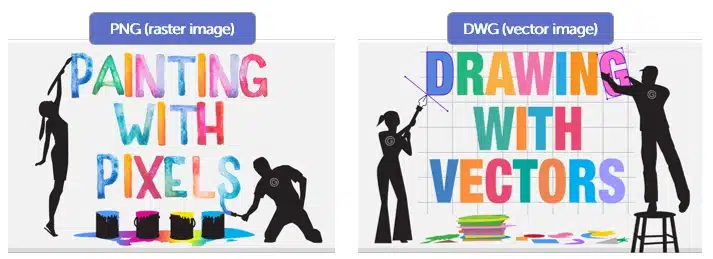
…when you want to edit individual elements within the image.
Working with PNGs is much like painting with actual paint – editing involves ‘painting over’ the original image. The image is made up of pixels, instead of vector shapes. Editing it would involve making changes which affect the entire image. Singling out a single element to be edited is close to impossible.
In contrast, vector files, like DWG, are much more versatile. They allow you to edit individual elements within the image. You can change colors, resize a particular object within the drawing, move elements around, copy objects into other drawings, and more. It is this versatility that makes DWG vector files invaluable to CAD work.
…when you want to edit or reuse the image (or certain parts of the image)
PNG-to-DWG conversion comes in handy when you have a stack of hard- copy images, or a folder full of PNG images on your computer that you’d like to digitize. Converting to DWG allows you to reuse parts of older drawings in modern formats. For example, a group of architects working together can reuse certain drawing objects, like doors or windows, in new projects. They can also share the floorplan with interior designers, electricians, building contractors, and others. Vectors are also scalable, meaning that you can resize a vector drawing as many times as you wish, without any loss in quality.
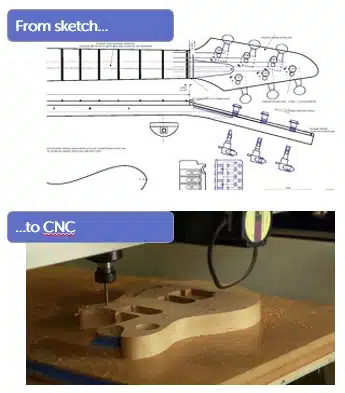 …when you want to transcribe the drawing into operable instructions.
…when you want to transcribe the drawing into operable instructions.
An artist designs signboards or sculptures using the software that they know best, such as Adobe Illustrator or Photoshop. This design is then converted to a DWG file, using applications like Scan2CAD. Then, the design is sent off to a CNC cutting machine vendor, who will manufacture the actual product from the DWG drawing. These machines use the vector files to generate automatic cutting instructions.
CAD programs also allow you to bring your PNG images to life in other ways. You can upload CAD drawings into 3D modelling software, or even create animations from your converted files.
You have two options to convert PNG files to DWG:
- Convert manually, by tracing the PNG image with a Vector Pen tool.
You could manually draw vectors. This could take hours, or even days! It’s also extremely difficult to get an accurate vector drawing using this approach. There’s lots of fiddling about with pens and grab points. - Convert automatically, using a PNG-to-DWG file conversion program
Simply load the file into the conversion program, click a few buttons and voilà! You’ll have to complete some post-processing steps, but it’s still much faster than drawing manually. By using the right file conversion software, you’ll save precious hours of your workday… and convert in a few clicks!
Once the PNG is converted into DWG, you can load the drawing into almost any CAD program The world is now your oyster. You can cut, copy and paste certain elements of an existing drawing. You can edit specific elements of the drawing, such as reshaping Bezier curves, stretching vectors, converting lines to arcs, and more. CAD software makes it easy to revise and edit drawings. All sorts of CAD editing tools in your arsenal!
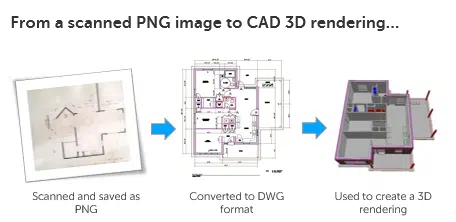
Most users use DWG files as an intermediary file format
For example, an architectural designer can scan a hard copy floorplan. Once it’s converted to DWG, they can share it with an electrical engineer for wiring plans, a structural contractor for structural renovations, a landscape designer, and anyone else who may be involved in the project.
How to convert a PNG file to DWG
The entire conversion process takes about ten clicks. Here are the steps to converting a PNG file to DWG using Scan2CAD:
- Load the PNG image file that you’d like to convert.
- Select the conversion settings. In Scan2CAD, there are pre-programmed
vectorization settings to help correctly identify the objects in your drawing. For example, the “Architectural” option is designed to detect straight lines and right angles. - Click “Convert”. Almost immediately, you’ll have a DWG file that you can load into another CAD software. It’s always best to spend a few minutes to thoroughly check your DWG file, examine the outputs and clean it up as necessary.
- Save the DWG file. Now, you can edit the DWG file with any supported CAD software.
Choose the right image quality
Simple photos work better for raster-to-vector conversion. For example, a silhouette against a plain background is much easier to convert than a photo-realistic image.

Reduce the number of colors
To do this, you can define the color of your canvas for “1-bit color depth”, which supports only two colours. You can also reduce colors using a thresholding tool.

Clean up the image
Your goal is to minimize any speckles, noise, hairy lines – if you don’t want it preserved in your vector image, you shouldn’t have it in the raster. Secondly, you need to help the software out by feeding it distinct objects to trace and convert to DWG format. Here are some markers of poor image quality:
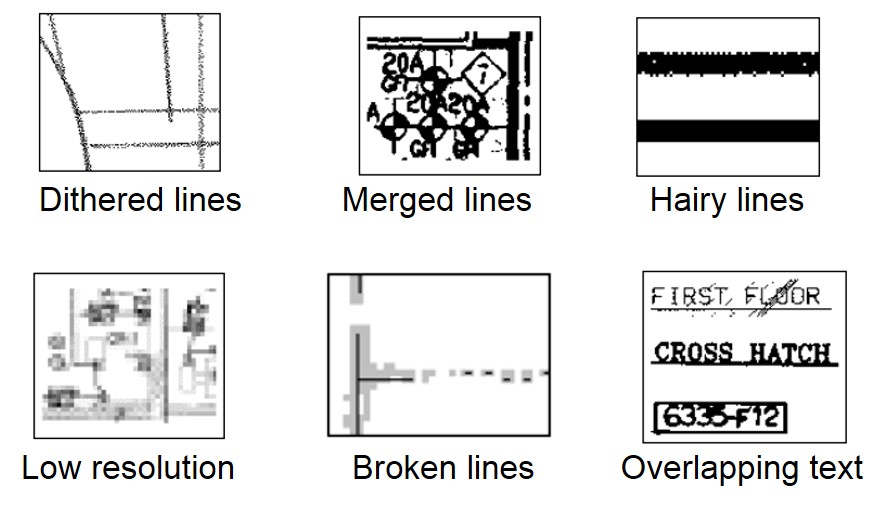
What is PNG?
PNG is a raster image file format. A raster image stores image information in small squares of color called pixels. PNG supports lossless data compression, which means that it does not lose quality during editing. In CAD, PNG is commonly used to capture a screenshot of the CAD drawing whilst edits are being made. This is because PNG images are easily shareable.
Did you know? PNG is pronounced “ping”! The acronym stands for “PNG Not GIF”, to oppose the patenting of GIF.
However, you should always choose TIFF over PNG. TIFF or Tagged Image File Format, is an image file format for high quality graphics. It is the most popular format amongst graphic artists, the publishing industry, and photographers – anyone who regularly deals with image editing and manipulation. TIFFs can either be compressed or decompressed using lossless compression, helping you preserve every single detail of your image. Hence, it is the preferred format when scanning photographs and sketches for raster-to-vector conversion. Of course, greater detail comes at the expense of file size. In addition, TIFF is quite a complex file format, and as a result it is less likely to be supported by more general applications such as web browsers.
Check out our ultimate guide to learn everything you need to know about converting from TIFF to DWG.
What is DWG?
DWG is a vector graphic file format. We’ve written about on the DWG file format extensively on our Scan2CAD blog. DWG files store both 2D and 3D data, as well as a database of dimensional data and metadata.
Here are some programs that you can use to view and edit DWG files. AutoCAD, Scan2CAD, some versions of Google Sketchup, DraftSight, IntelliCAD, CorelCAD, A360 Viewer (online viewer), DWG TrueViewTM (online viewer) and AutoCAD 360 (mobile and web app).

Some examples of CAD software that you can use to view and edit DWG files
How does the software convert a PNG image to DWG?
Raster-to-vector conversion software basically traces the raster image and reproduces the drawing using vector entities. It also allows you to trace outlines, or retain information pertaining to whether a line is solid or hatched. It includes algorithms that can detect image edges, recognize different types of lines; angles at which the lines are joined, different shapes, and different colors, as well as text.
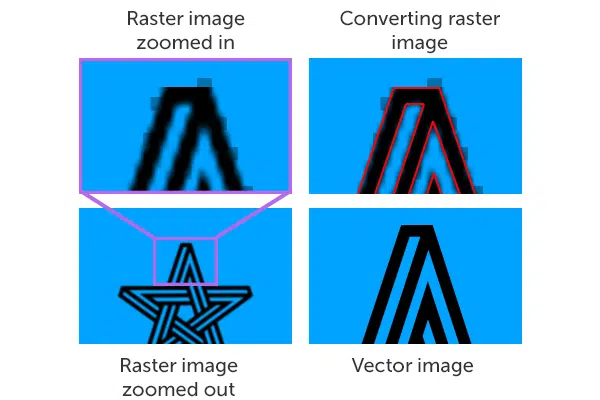
Here is how Scan2CAD and other raster-to-vector conversion programs trace images
In order to create the best quality vector image, the software employs a few processing techniques…
- “gap jumping” fills in gaps in the scanned raster image, helping create unbroken vectors
- corner sharpening to capture right-angles
- line thickening
- removal of unwanted spots and speckles
To learn more, check out our article on how vectorization software converts images to DWG.
The conversion software can also “read” text and “type” it out into editable vector text. If a scanned document contains text, the text is saved as a raster image. Hence, the file conversion software has to regenerate the text in the document using smart OCR (Optical Character Recognition) technology. It’s the same concept as tracing shapes and lines, except that the OCR algorithm detects letters and numbers. Click here to learn more about OCR and how it works.
Each program that is capable of OCR will treat text differently. Great ones save whole phrases of text in a single layer – this makes the text easily editable. However, subpar conversion software may split the string of text into separate characters and jumble the positioning of the text. This makes the text extremely difficult to edit.
Back to Top.
Why choose Scan2CAD over an online converter?
When deciding how to convert from PNG to DWG, it might be tempting to think that all converters are the same. You might instinctively head straight to Google, type in “convert png to dwg”, and head to the first free online tool that appears. These online converters often claim to offer great results with no downloads—but the truth is that they simply can’t live up to their claims.
Converting from PNG to DWG is a complex process that requires a lot of computing power. By their nature, online tools simply aren’t able to offer the same amount of processing power as a local application can—and as a result, they tend to cut corners. You may find yourself unable to upload complex files due to size restrictions—and when you finally can convert something, you may find that the results are poor. The problems with online converters can range from being unable to open your file to serious security issues.
Choosing Scan2CAD means choosing a fast, secure and accurate conversion program. Tried and trusted by users in a wide range of industries, Scan2CAD offers great vectorization results—and a whole lot more.
Using an online converter is risky—but using cracked software can be even worse. Learn about the risks of downloading a Scan2CAD crack.
Using Scan2CAD to convert PNG to DWG
There are various features offered by Scan2CAD that would come in handy during conversion:
- Support for over 40 file formats including DWG, DXF, SVG, PDF, TIFF, and more
- Full set of editing tools for both raster and vector images
- Smart OCR to recognize and edit text
- Built-in vector recognition presets to correctly identify shapes and line types
- Raster and vector viewing tools
- Command line
- Batch processing
- Flexible licensing
- Excellent support 24/7
Need to convert a different file format to DWG instead? Check out our Ultimate Guide covering how to convert PDF to DWG.

