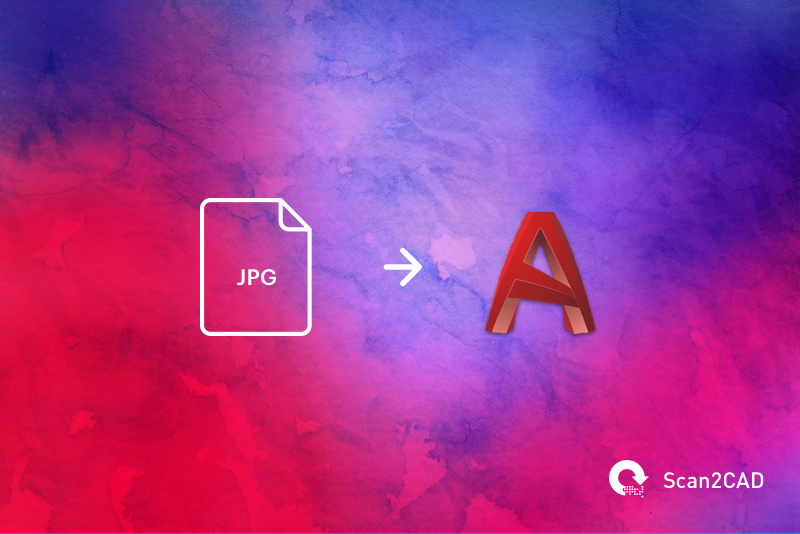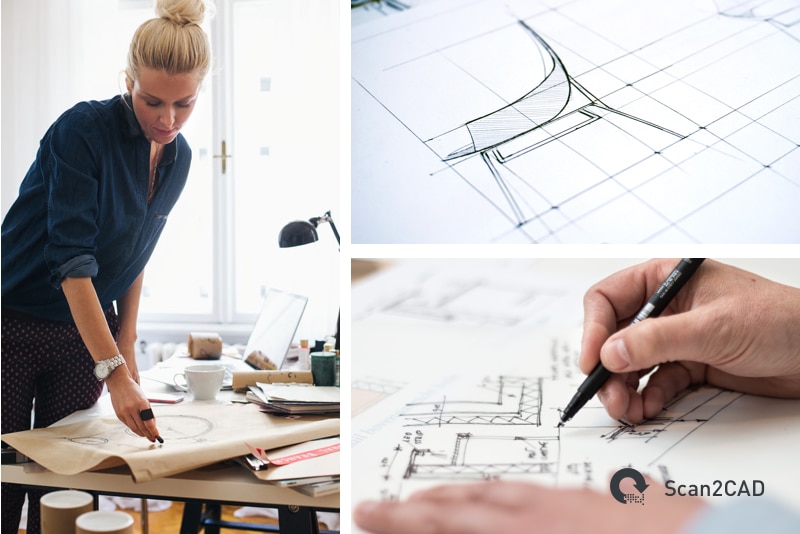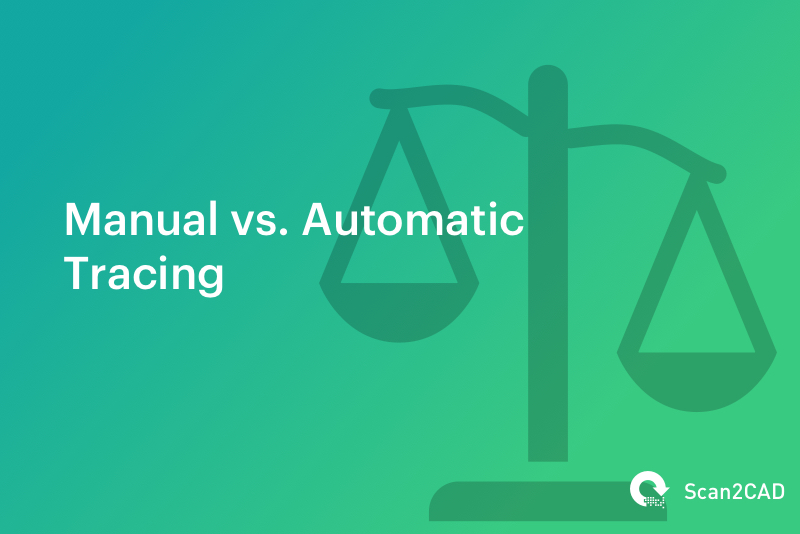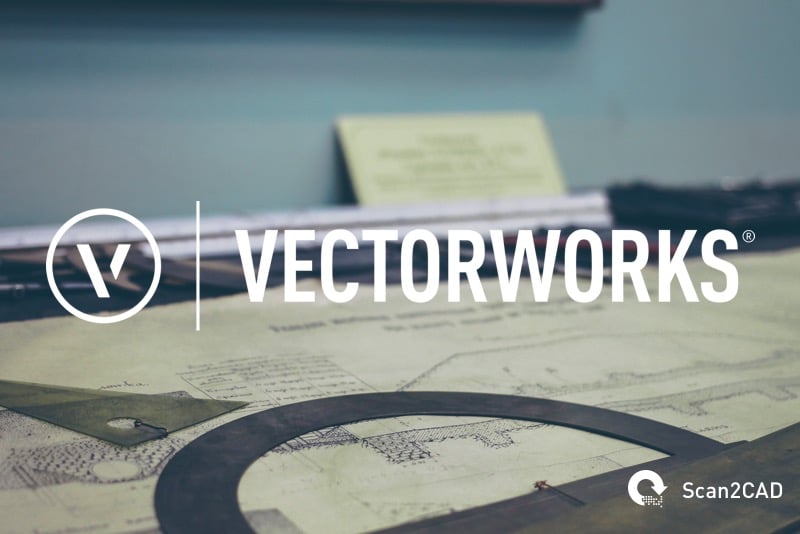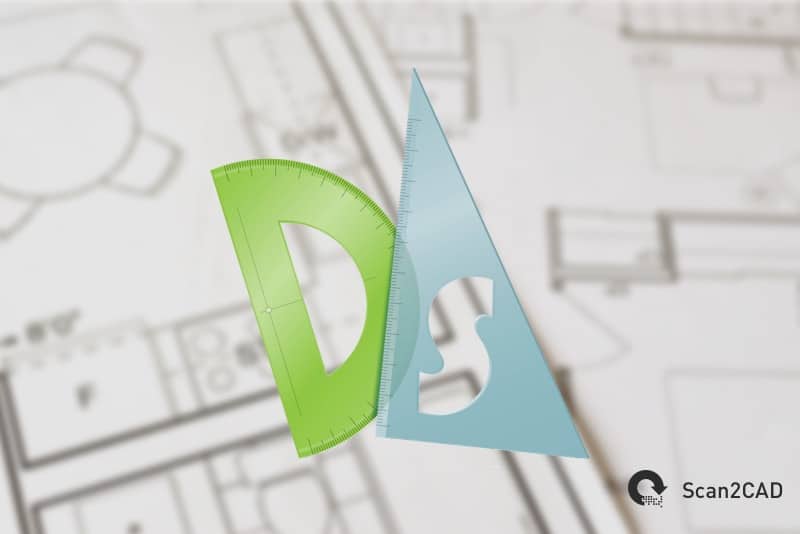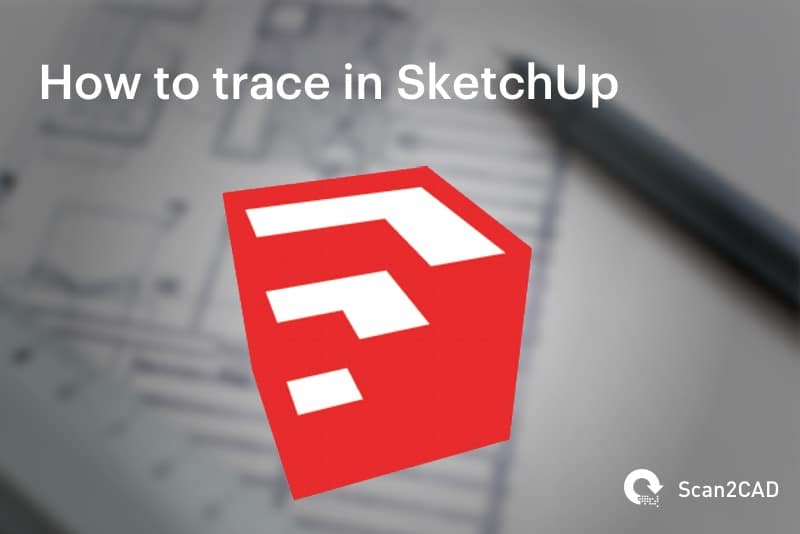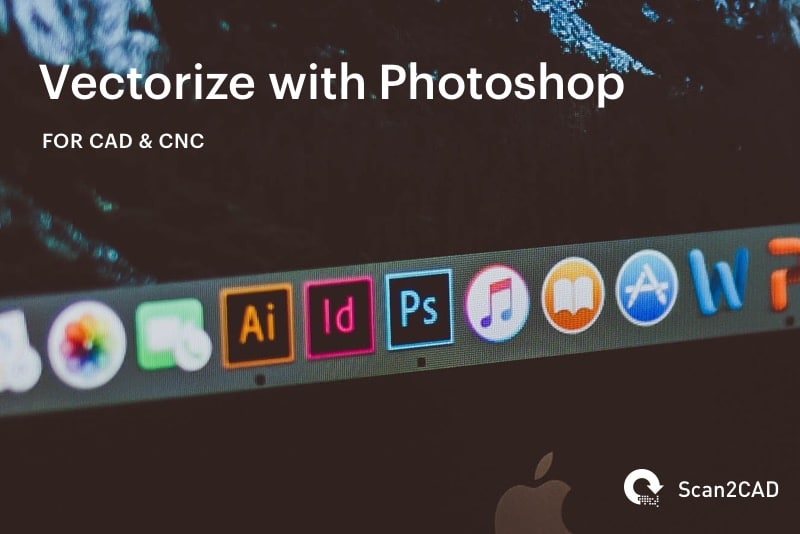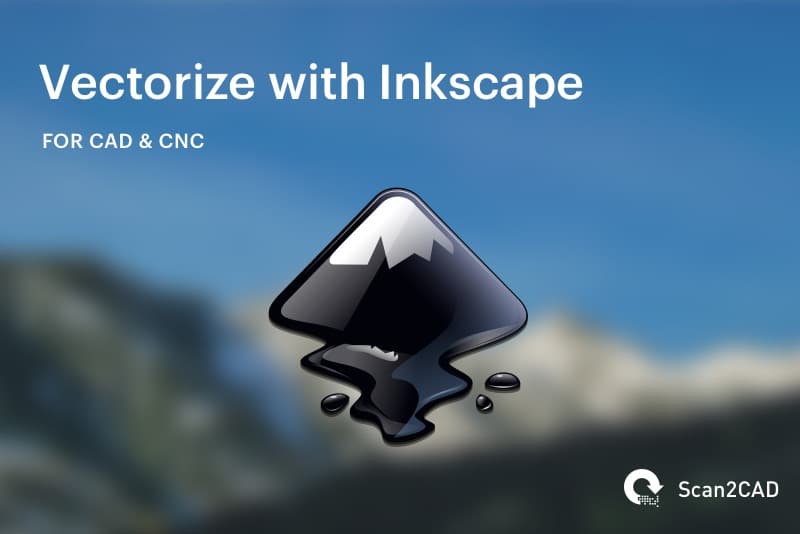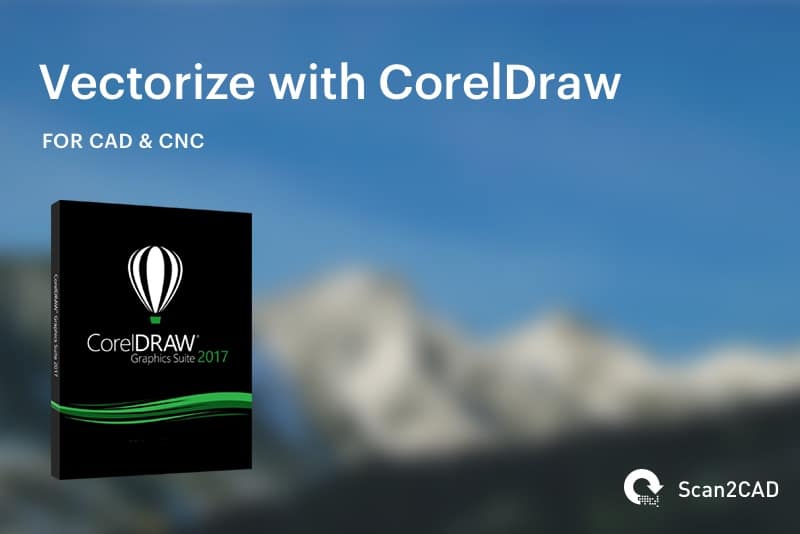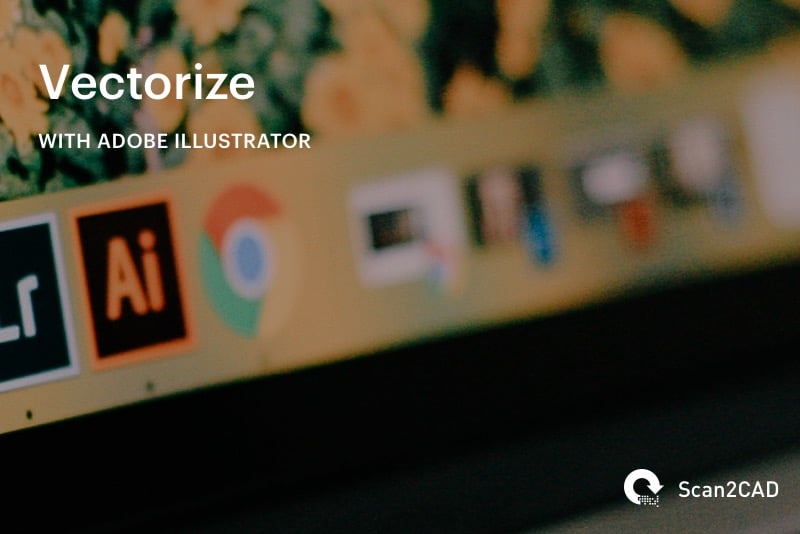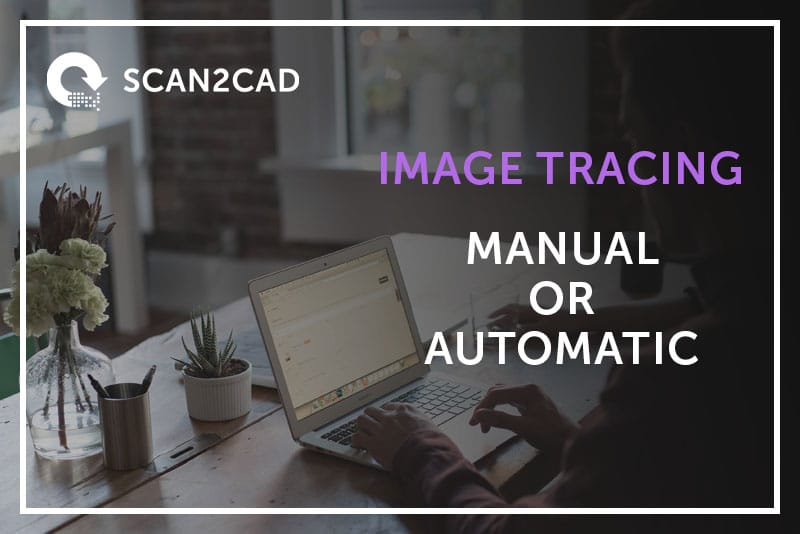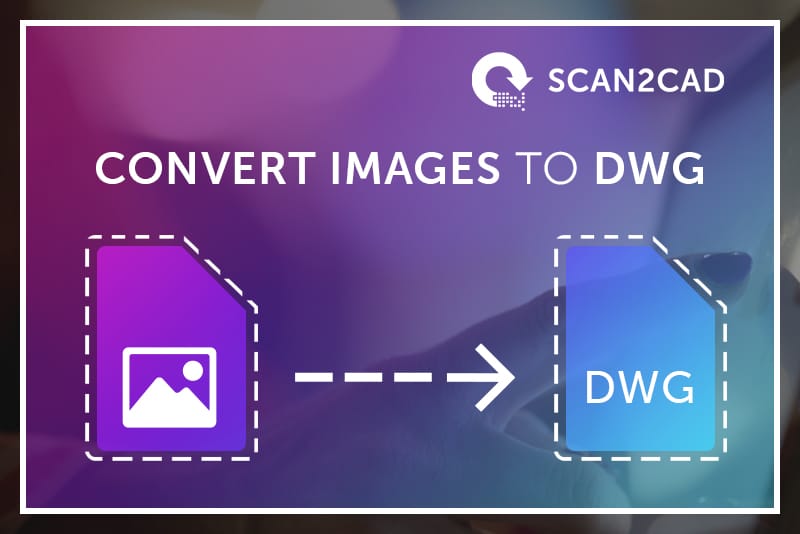ArchiCAD is an architectural BIM and CAD program by Graphisoft. Those of us familiar with the program will know how useful ArchiCAD is when it comes to dealing with the aesthetic as well as technical sides of a building’s design process….
Tracing

How to Convert an Image to AutoCAD
If you work with AutoCAD you have probably had a regular requirement to convert photos to CAD for you to use them in AutoCAD. The problem is that many conversion solutions will not give you the results you require. In this…

Designing on Paper: Are Hand-Drawings a Lost Art?
In the CAD and CAM industries, the ever-evolving nature of technology means that the way in which people work is constantly being altered. One of the areas where this is most apparent is design. As CAD software becomes increasingly sophisticated, computer…

Cost Comparison: Manual Tracing vs. Automatic Conversion in CAD
If you’re looking to create vector representations of your raster images—whether architectural drawings or electrical plans—you have to make use of image tracing. This process is the only way to vectorize your drawings so that they’re ready for use in CAD…

How To Trace An Image In Vectorworks
For those of you who have only ever delved into the worlds of AutoCAD and SolidWorks, you’ve truly been missing out on the cross-platform CAD and BIM package Vectorworks. Used primarily in the architecture, landscape and entertainment industries, Vectorworks is looking…

How To Trace An Image In DraftSight
As you may already know, DraftSight is a popular freemium 2D CAD product used across a multitude of industries including architecture, design and engineering (it is a popular alternative to AutoCAD). With it, you can create 2D models not to mention…

How to Trace an Image for SketchUp
SketchUp is a popular 3D modeling program used worldwide—by industries, students and hobbyists alike. With it, you can create any number of 2D and 3D models. You can even trace using SketchUp. It doesn’t provide for automatic tracing, but don’t worry—tracing is…

Vectorize Using Photoshop (And When Not To For CAD/CNC)
Photoshop is a raster-based image editor used across industries worldwide. Using Photoshop, it’s possible to create and edit incredibly detailed images. Unfortunately, as it is a raster-based editor, it doesn’t currently provide an automatic conversion process. So, what can you do?…

Vectorize Using Inkscape (And When Not To For CAD/CNC)
Inkscape is a popular vector graphics editor used across industries due to its immense accessibility. It can be used to create artwork, digital graphics and illustrations like logos. And that’s not all. Inkscape can also be used to convert raster images…

Vectorize An Image Using CorelDRAW (And When Not To For CAD/CNC)
CorelDRAW is a vector graphics editor that is used across the world in a number of industries. It can be used to create logos, illustrations and graphics. But did you know that you could also vectorize using CorelDRAW? CorelDRAW’s LiveTRACE feature…

Vectorize Using Illustrator (And When Not To For CAD/CNC)
Adobe Illustrator is a popular vector graphics editor used across the world to create digital graphics and illustrations like logos and icons. But did you know that you could use it to vectorize raster images? Using a feature called Live Trace,…

How to Automatically Trace an Image
If you want to produce a vector representation of a raster image, you need to use a technique called image tracing. This involves drawing over the outline of your raster image with vector entities such as lines, polygons, bezier curves and many other vector entities. There…

Tracing: Manual or Automatic? Everything You Need to Know
Whilst raster and vector files both display images, they do so in completely different ways. Raster images make use of thousands of individual pixels, displayed on a rectangular grid, to convey color information. Vector images, meanwhile, are made up of mathematically-defined paths, which act…
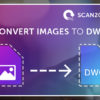
Using Scan2CAD: How to Convert Your Image to DWG
The DWG file format has been in existence for over three decades, and in that time it’s grown to become probably the most popular format for CAD drawings. Whilst a myriad of other formats exist, DWG’s status as the native file format…
