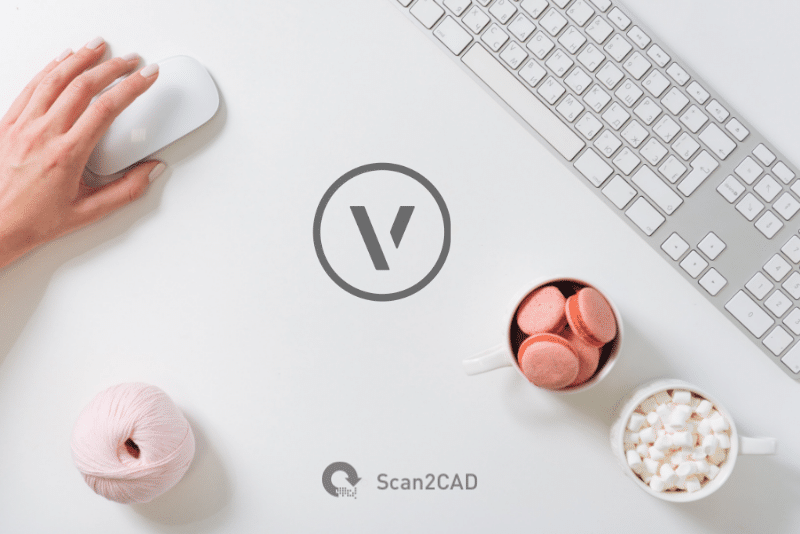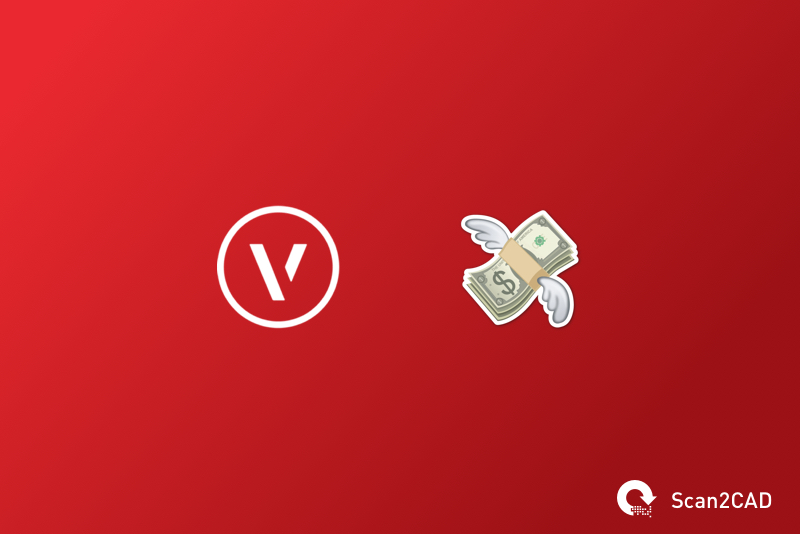We’ve talked about Vectorworks a couple of times before here at Scan2CAD. Although not as big of a name in the CAD and construction industry as some of the larger solutions, Vectorworks still stands out as one of the top pioneers and most-used software for cross-platform BIM and CAD drafting work. The software focuses on solutions for specific industries, going as far as packaging itself in four different ways to focus on the architecture, landscape architecture, entertainment, and industrial design markets.
As useful and intuitive as it is though, some might find that the cost of Vectorworks programs might be a little beyond their budget. Luckily, there are a lot of alternative programs that won’t break the bank as badly.
In this article, we’ll be discussing our top 5 affordable Vectorworks alternatives. We’ll factor in usability, costs, and overall capabilities for each program.
Table of Contents
Vectorworks Pricing
We’ve already delved deep into Vectorworks pricing. As much as Vectorworks offers to its users, we really do have to take into consideration how much the program costs. There are various distributors and official resellers stationed around the globe. But based on prices we’ve procured from a reseller, you’ll be looking at $190-$262 a month for monthly subscriptions, $1900-$2620 per year for yearly subscriptions, and $2,045-$3,733 for single purchase licenses.
Network licenses are also offered with pricing that depends on the number of users, and there are also maintenance fees that come with optional upkeep packages that can be availed by users. Taking all of this into consideration, I think most of us will agree that Vectorworks isn’t exactly the cheapest program on the market.
It’s worth noting that Vectorworks does offer a 30-day free trial to those who might want to try using the program first before purchasing. For students and educators, they also offer free educational versions provided those that avail of it can prove their status as a student or teacher. Vectorworks also has a discounted pricing option for recent graduates to help ease them into the working world.
But even with all that, there are other software solutions that offer similar functionalities to Vectorworks that are more affordable. As for which one of these you should consider purchasing, it mostly depends on what you use Vectorworks for. We’ll be discussing all of these below.
1. Draft It Architectural Software
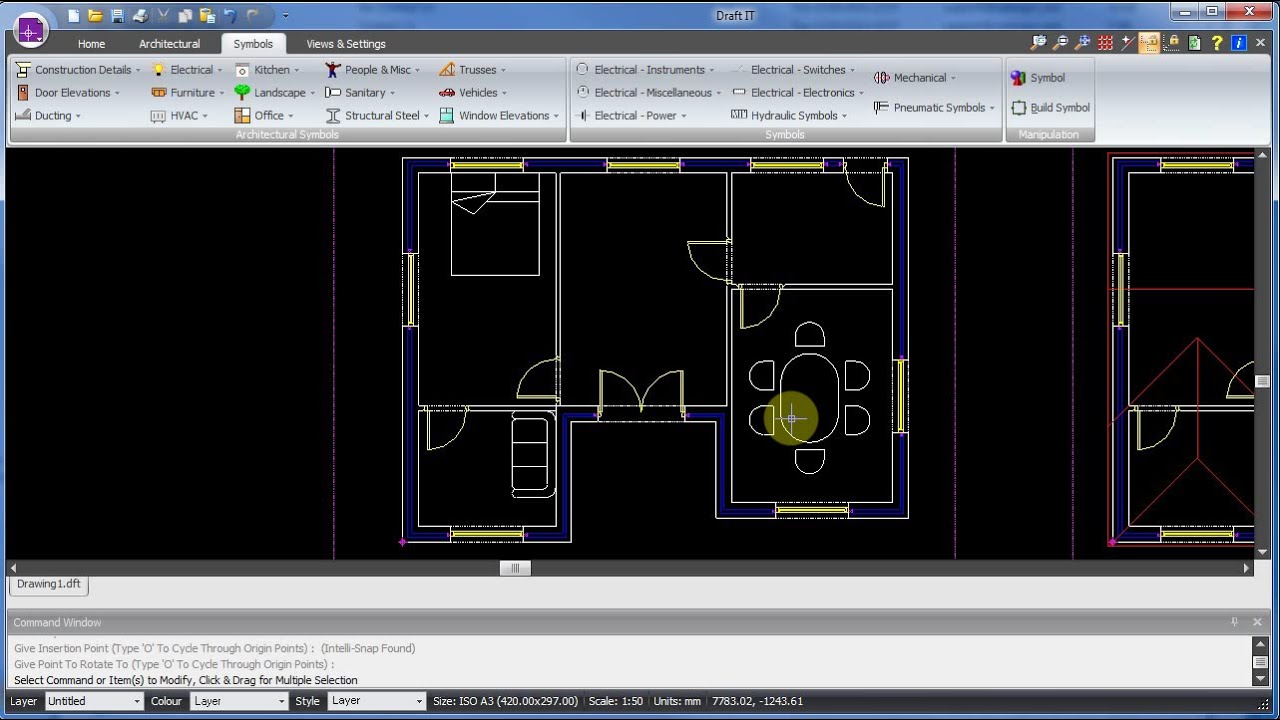
Drawing In Draft It (Source)
Overview
Draft It Architectural Software is a robust and intuitive 2D CAD program for architectural users and construction industry professionals. This program’s main market is designers, architects, interior designers, real estate agents, and building construction professionals. The software has tons of functionality and useful tools for drafting but tries to stick to the fundamentals to keep things streamlined, efficient, and most importantly, affordable. The program boasts the latest design and CAD technologies, to speed up the drafting process without giving up drawing accuracy or precision.
Features of the program include intuitive wall-drawing tools and a vast array of all the essential symbols for architectural drafting. If you need to get a better view of your drafted plans, Draft It has an automatic 3D model viewer tool that lets users view rotatable 3D models created from the plans drafted on Draft It. The 3D viewer has all the standard functionalities – users can zoom in and out of the model, use the mouse to pan around and see the model from all possible angles. It also has tools to seamlessly incorporate furniture layouts onto interior floor plans, add lighting, electrical, and plumbing fixtures, and create detailed reflected ceiling plans for all your interior design needs.
And as if the affordable one-time purchase fee for the program isn’t enough, Draft It Architectural Software also guarantees affordable lifetime updates, to keep its users up-to-date with the latest improvements to the software while making sure no one has to break the bank while doing so.
An alternative to Vectorworks if:
…You mainly utilize Vectorworks for architectural uses and would like a program that has the same capacity to create detailed floor plans and drawings for construction and permit uses
Fact file
|
Product website |
|
|
Operating Systems |
Windows, Linux, MacOS |
|
Pricing |
Free, $25 for Plus, $126 for Pro, $253 for Architectural; all one-time payments. |
|
‘Free’ tier features |
|
|
‘Plus’ tier features |
|
|
‘Pro’ tier features |
|
|
‘Architectural’ tier features |
|
2. Easy Blue Print
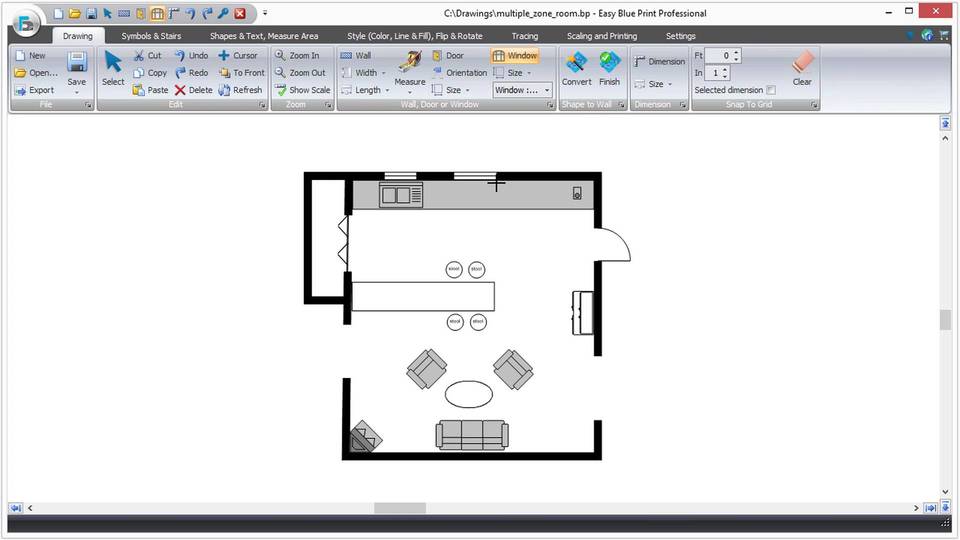
A floorplan in Easy Blue Print (Source)
Overview
Easy Blue Print is a program specifically created to generate floor plans without the complexities that usually come with it. This kind of program is perfect for professionals looking to create plans for real estate companies, to facilitate the marketing of modular commercial projects, for basic school projects, or for quick remodels of house and office layouts. This program is for users who need something done fast and in a simple manner.
An alternative to Vectorworks if:
…You’re looking for a quick and no-fuss way to generate accurate and easily presentable floor plans or detail drawings. Best used by real estate agents or those looking to create advertising or print media using floor plans.
Fact file
|
Product website |
|
|
Operating Systems |
|
|
Pricing |
Free Trial; Free for Basic; $59.99 for Pro. |
|
‘Basic’ tier features |
|
|
‘Pro’ tier features |
|
3. Cedreo
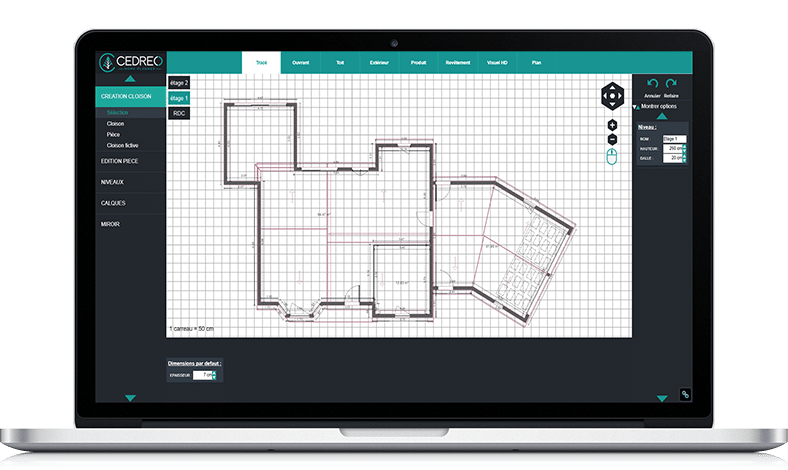
Drawing in Cedreo (Source)
Overview
Cedreo is a web-based application for the design of home layouts and the production of presentable 3D models. The web app and the customer support that comes with it helps users create professional drawings and ready-to-present 3D renders of houses.
The program also has built-in features to help with the tracking and organizing of both ongoing projects as well as client lists. Cedreo also comes with different project management tools to help you keep track of everything.
The process is as simple as creating the floor plan on the web app, sending it over to the Cedreo team for 3D modeling and getting back rendered HD pictures of the house in sometimes even less than an hour.
All-in-all, this program is reliable when it comes to quick and presentable 3D renderings of proposed house layouts.
An alternative to Vectorworks if:
…You’re looking for a quick and easy way to generate presentable 3D house models to clients but don’t have the time to learn how to use new programs for rendering and 3D model generation.
Fact file
|
Product website |
|
|
Operating Systems |
Web-based |
|
Pricing |
|
|
‘Pro’ tier features |
|
|
‘Enterprise’ tier features |
|
4. ArCADia-Architecture
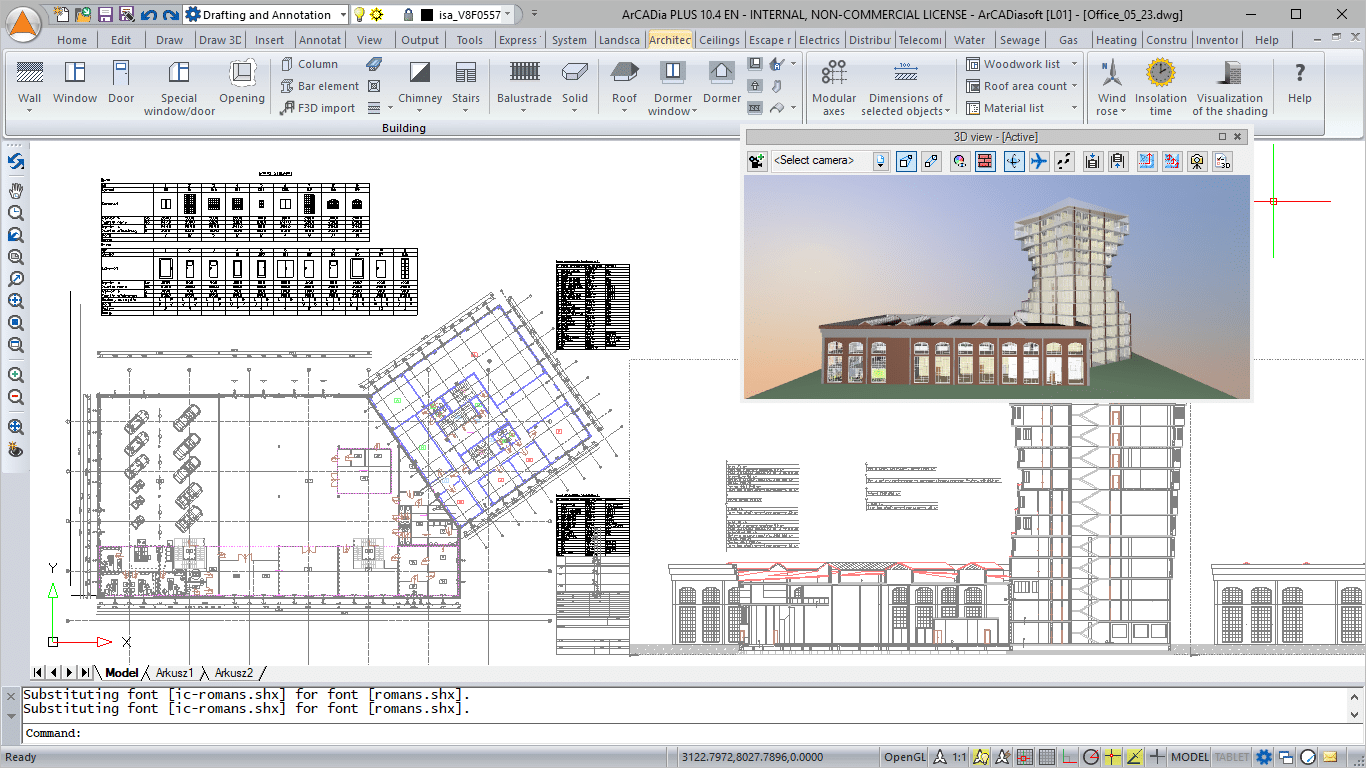
A 2D drawing and 3D Rendering in ArCADia (Source)
Overview
ArCADia-Architecture is a specific module of the ArCADIA BIM system. With the program, users can create professional-grade architectural documents, drawings, and models. This module of the program is specifically intended for architects and architectural professionals, but there are other modules such as those for gas and heating, electrical and telecommunication, and other engineering industries.
ArCADia-Architecture specifically has architecture-centric tools and functions to streamline the generation of design drawings. These tools include automatic creation of cross sections, dimensions, and building element lists and tables. Like with all BIM software, ArCADia BIM automatically creates a 3D model while users set up the plans and elevation drawings. Every element and drawing is parametric and attribute-controlled.
ArCADia-Architecture is an expansion that supplements the capabilities of the basic ArCADia BIM program with architectural tools. This means that a number of the options available in this module a module will also be available in the basic versions of the program, namely ArCADia BIM, ArCADia BIM Plus, and ArCADia BIM LT.
Alternative to Vectorworks if
…You’re looking for full-on BIM-capable architecture software that has as much functionality as Vectorworks but is more affordable.
Fact file
|
Product website |
|
|
Operating Systems |
|
|
Pricing |
$907 for ArCADia BIM 11; $1050 for ArCADia BIM Plus 11; $686 for the additionally-paid ArCADia BIM – Architectural Module |
|
‘ArCADia BIM 11’ features |
|
|
‘ArCADia BIM Plus 11’ features |
|
|
‘ArCADia BIM – Architectural’ module features |
|
5. Sketchup
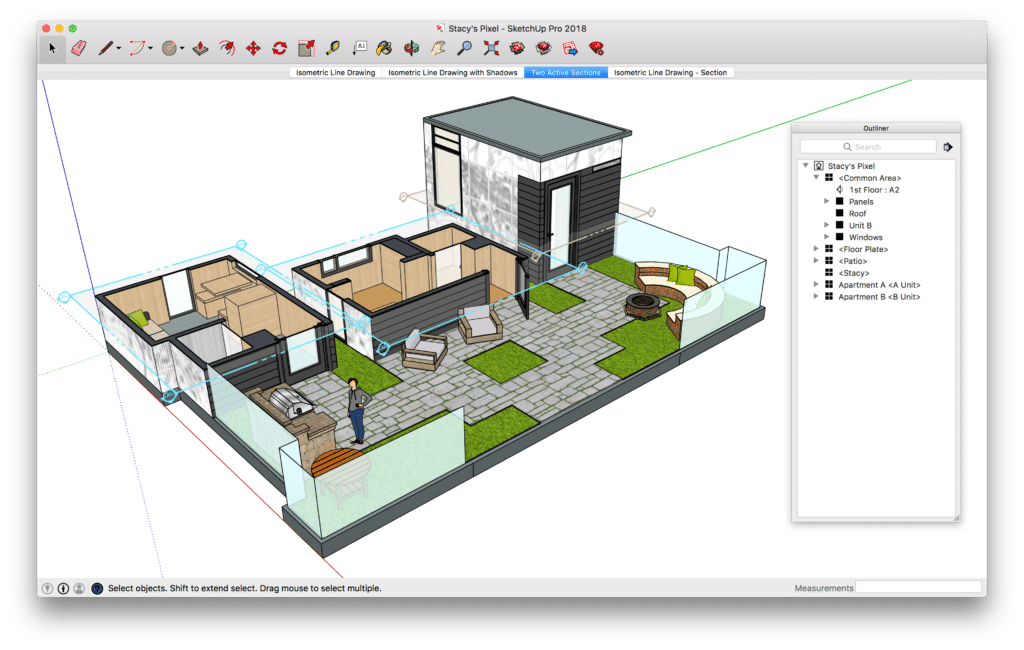
A 3D model of a house and garden in Sketchup (Source)
SketchUP a 3D and CAD program that is intuitive and user-friendly. One of the more well-known applications in the industry, the software is known to help users create 3D models of interiors, architectural projects, landscape designs, and even full urban-scale building models. It specializes in ease-of-use supported by state-of-the-art and powerful modeling technology.
The program has built-in lighting and shadow effects, texture and material editors, layer management, and even walk-through and animation tools. Users will also find a very helpful online repository of user-submitted 3D models in Trimble’s 3D warehouse.
All said; the program itself is more of a CAD and 3D modeling program than it is BIM software. Don’t expect instant generation of walls, rooms, and building elements, although there are multiple sources of plug-ins that could aid in the creation of those.
Using the program is easy due to the customizability of the program’s menus, tabs, and palettes. Users can personalize what is shown and hidden and where the different menus and buttons are docked. One can even opt to personalize shortcut keys and modeling tools.
In short, the program has a user interface that is dead simple and easy to understand but has an underlying technological sophistication that keeps it on par with many of the industry’s top CAD and modeling software. This is perfect for beginners and seasoned professionals alike.
An alternative to Vectorworks if:
…You’re looking for a fully customizable, intuitive, and simple-to-use 3D modeler for construction and design works.
Fact file
|
Product website |
|
|
Operating Systems |
|
|
Pricing |
|
|
Free version features |
|
|
‘Shop’ version features |
|
|
‘Pro’ version features |
|

