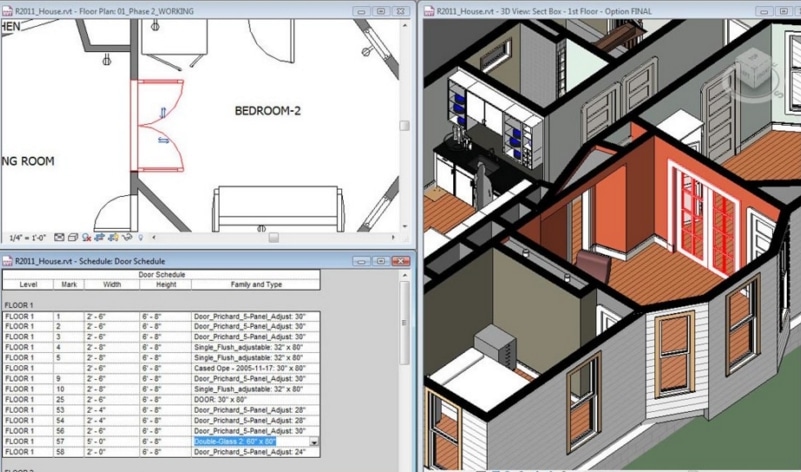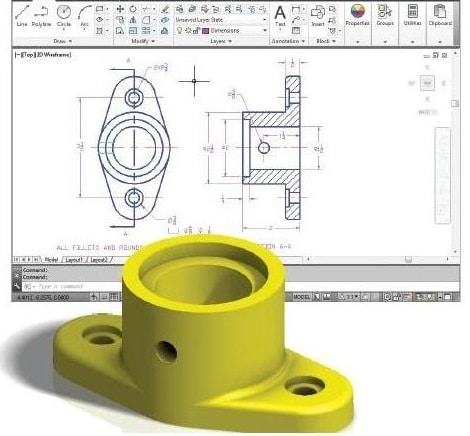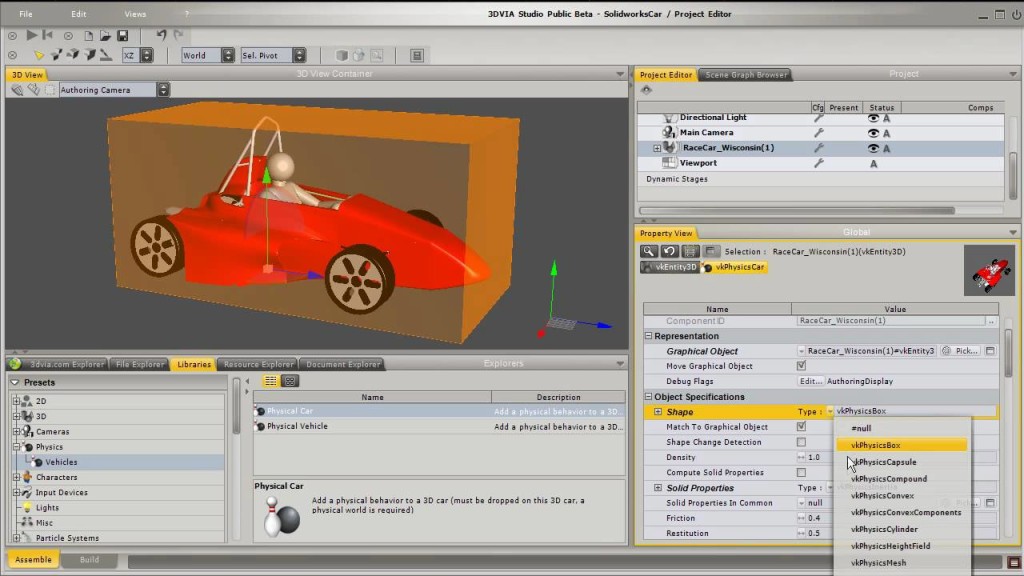Since the invention of computer aided design (CAD) software, the world of graphic design has truly evolved. It began as a solution for producing basic geometrical drawings for the aerospace industry. Today, many different industries have adopted CAD technology and the level of sophistication has increased exponentially. One feature that all these applications have in common is the fact that all designs are stored on DWG files, regardless of content or image type. In this article, we take a look at how the DWG file type is used in different industries…
Architecture
Have you played with Ikea’s furniture arrangement software? Then you’ll be familiar with architectural drafting tools and what kind of CAD drawings are produced in this industry. You guessed it, it’s floor plans. Beyond the squares and straight lines marking out different rooms, we can also add keynotes on what specific materials that will be used in the construction process. DWG files are shared so widely among architects, builders, and contractors, that it’s rare to see them collaborate in any other format.

Here’s a drawing of a house, saved as a DWG file. As you can see, the file stores 2D and 3D data, as well as a database of dimensional data
Of course, things get very sophisticated. 2D DWG files can be used to generate three-dimensional renderings of the building. The DWG drawings can be loaded onto CAD software with analytical tools. Architects and builders can analyze a building’s components, calculate the load levels of every support structure and simulate different designs. Architectural CAD software may also come with templates and a library of components, so anyone with basic CAD knowledge can design their own floor plan.
Engineering

Another key industry is electrical engineering. Most electrical schematic drawings are simple 2D drawings. AutoCAD Electrical and other CAD software include complete electrical symbol libraries, where users need only select the desired component and plug it into a schematic. There are also tools for automating electrical design tasks. CAD programs and DWG files are the fundamental tools for designing control systems.
Graphic Design
Industrial designers, fashion designers, animators… basically anyone working on designs could use DWG files. DWG files are commonly used to export designs from simpler graphic design programs to advanced ones, from 2D drawings to animation projects. Using DWG files, animators can take architectural plans and export them to advanced modelling applications.
Game Making
There are three key parts in the game design process – art, game mechanics and story development. CAD software and the DWG file format is vital to each part. Since DWG drawings are made up of objects that are easily edited and duplicated, it’s very easy for game designers to get creative. They can layer different components, add textures, and transport them into animation programs to create complex figures. It’s a little like playing with Barbie – there’s the doll figurine, different outfits to dress her up in, and expressions and movements to bring her to life.

You can save the car as an object in DWG format and have it drive by in multiple scenes
At All Stages of the Design Workflow
Conceptual Design
Bring your ideas to life by sketching them first and sharing visualizations with others. The beauty of CAD is that you can iterate concepts quickly and reuse elements of other designs as starting points.
Simulation
Reduce the need for costly physical protoypes. Optimize designs for performance and material cost.

Manufacturing and production
DWG drawing files can be exported to CNC machines. Any design concept can be brought to life!
Marketing communications material
Designers can illustrate the product to fit within the context of a customer’s needs (e.g. a bicycle can be illustrated gliding along hills).
Post-production
The same drawing file can be quickly repurposed for user manuals, installation instructions or maintenance documentation. This makes DWG a useful tool for customers, sales teams and field technicians.

