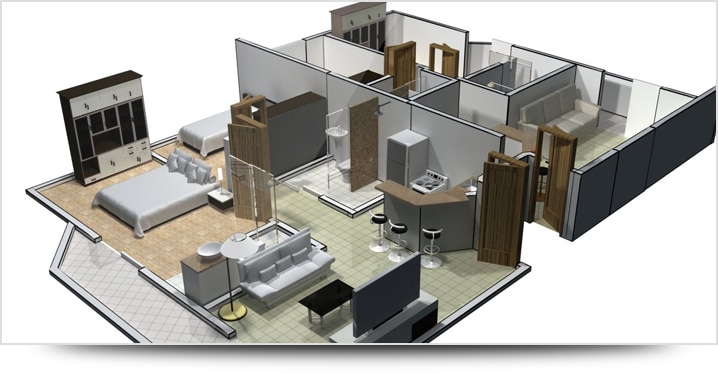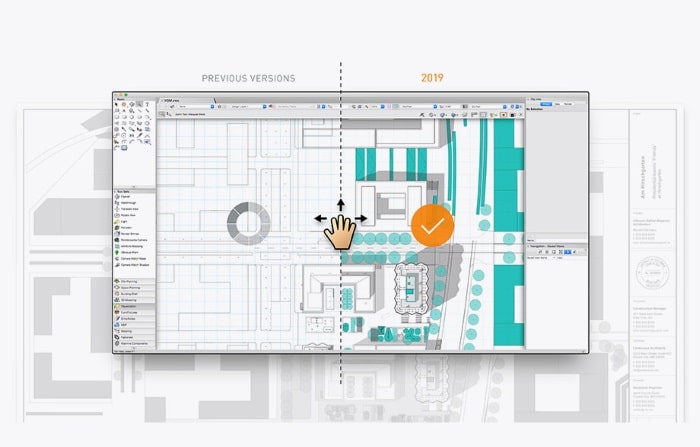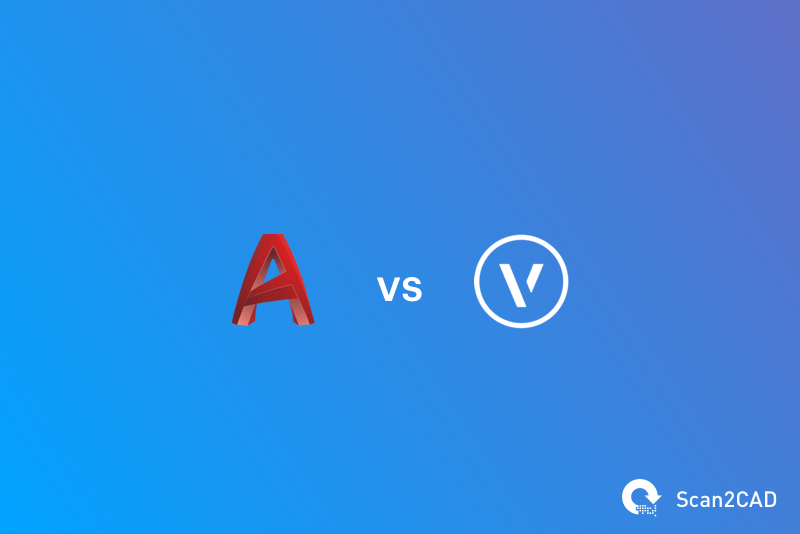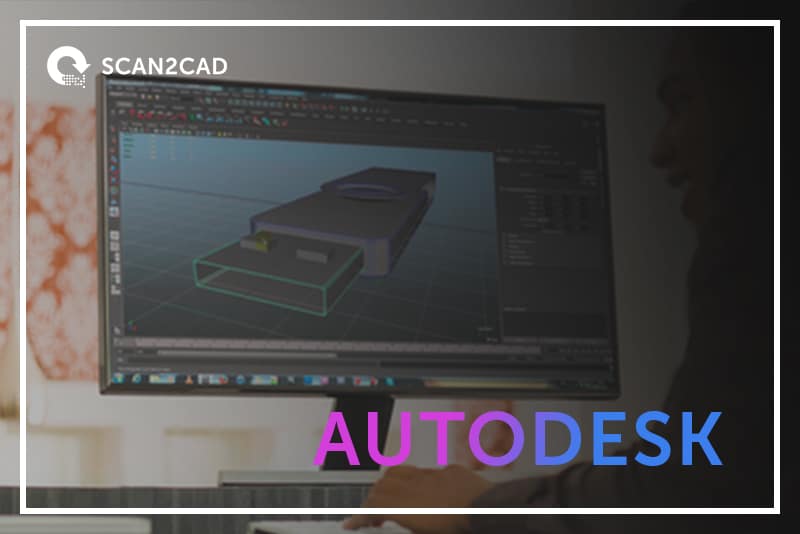As a comprehensive raster-to-vector solution, Scan2CAD acts as the bridge between an initial sketch and a professional CAD drawing. After converting their drawings in Scan2CAD, our users go on to use a wide array of CAD software—and, naturally, we often get questions about which is best. In this article, we’ll compare two of the major players in architectural CAD software: AutoCAD vs Vectorworks. Read on to check out the history of these two leading suites, what they have to offer users, and much more.
What is AutoCAD?
History

| Fact file | |
| Developed by | Autodesk |
| First released | 1982 |
| Latest release | AutoCAD 2019 (March 22, 2018) |
If there’s any software in the AEC sector that needs no prior introduction, it’s AutoCAD. Its ubiquity today, however, comes as a direct result of its disruptive impact upon its initial release. It might seem almost impossible to imagine today, but, before AutoCAD, there was no commercially available CAD software built for use on PCs.
AutoCAD immediately changed the game. In the years following its 1982 launch, it rose to become the world’s most popular design software. It remains amongst CAD’s giants to this day, with each new release awaited with anticipation by AutoCAD’s multi-million-strong user base.
Of course, AutoCAD hasn’t stayed at the top by standing still. Autodesk, the manufacturers of AutoCAD, have made major updates to the software over the years, with the once-2D software now at ease in 3D. AutoCAD 2019 saw the launch of the first AutoCAD web app, with the first cloud-based version of the software. Check out our brief history of AutoCAD for full details.
Functionality
When discussing what AutoCAD can do, it’s important to think of it not as a standalone program, but instead as a multidisciplinary software suite. This has never been more true than since the launch of AutoCAD 2019, which brought together what were once separate “specialized toolsets” into a single license. This means that AutoCAD today now includes:
- Architecture
- Mechanical
- Electrical
- MEP
- Plant 3D
- Map 3D
- Raster Design
First created exclusively for 2D design, AutoCAD is still the first port of call for many users looking for a CAD solution specifically for drafting in two dimensions. Don’t overlook AutoCAD’s 3D functionality, though. While it may not quite match the capabilities of pure 3D CAD programs such as SolidWorks in this department, it still has plenty to offer, with solid, surface and mesh modelling features. Rendering tools, meanwhile, mean that you can create realistic 3D models—ideal for technical communication.
User base

Image source: milestone.ac.in
While you may think that its relative paucity of 3D features holds it back, AutoCAD’s status as king of 2D drafting mean that it still attracts users across the world. After all, we’ve already touched upon the varied sectors AutoCAD caters for—so, it should come as no surprise to learn that there are a huge number of careers that require proficiency in AutoCAD.
As you may expect, the AEC sector has been a particularly strong source of AutoCAD users, with specialized features for both architecture and various branches of engineering. There’s also Plant 3D, a solution for piping designers, as well as Map 3D, which focuses on GIS applications.
AutoCAD pricing is far from the cheapest on the market, with a year’s subscription setting you back over $1,500. Nonetheless, plenty of businesses around the world still depend on the program for their drafting and design needs. Plenty of competitors, though, are snapping at the heels of this behemoth. It’s time to take a look at another key player in the CAD field: Vectorworks.
What is Vectorworks?
History

| Fact file | |
| Developed by | Nemetschek |
| First released | 1985 |
| Latest release | Vectorworks 2019 (September 11, 2018) |
Though Vectorworks may not be able to match AutoCAD in terms of immediate name recognition, its history is almost as long. Just three years after the launch of AutoCAD came the arrival of Graphsoft, the company which would go on to become Vectorworks. While AutoCAD focused on IBM PCs, Graphsoft initially released their software for Apple Macintosh.
It wasn’t until the late 90s that Graphsoft would switch operating systems—with a move to Windows accompanied by the company finally assuming the name we know today: Vectorworks. Owned by German firm Nemetschek since 2000, the company has established itself as a major player in BIM, particularly in European markets.
Today, Vectorworks offers a range of solutions covering sectors as diverse as architecture, entertainment design and urban planning. It’s no wonder, then, that hundreds of thousands of users turning to the company’s specialized software suites. Let’s take a look at exactly what they can do.
Functionality
While AutoCAD has recently moved to integrate tools for a range of industries into a single software suite, Vectorworks continues to offer a number of different products. Exploring what Vectorworks can do, therefore, means diving into each of them individually.
Vectorworks Architect promises to cover the entire design process “from sketch to BIM”. On the way, you’ll see how the program combines the creative freedom with precision drawing tools. The program’s flexible approach is complemented by its analysis tools, which maximize efficiency and allow teams to make smarter decisions from the very earliest phases of a building’s design.
Landscape designers, meanwhile, will want to check out Vectorworks Landmark. This suite is a one-stop-shop containing practically every tool you could possibly need as a landscape professional. GIS, planning, site design, irrigation, graphics and presentation features: they’re all here.
You’ll be able to detect a common theme here. Vectorworks isn’t satisfied in providing just some of the tools you’ll need to complete a project—they focus on comprehensive suites that help you take your design from start to finish. The same approach applies to Spotlight, a suite for entertainment and production design.
While almost every Vectorworks product is highly specialized, its Fundamentals package stands apart. This entry-level offering doesn’t include the complex tools you’ll find in some of the more sector-specific Vectorworks suites, but still offers advanced NURBS surface tools and Parasolid-based 3D modeling.
Want to get all the aforementioned features in a single product? Vectorworks has your back! Vectorworks Designer builds on what Fundamentals offers, then brings in the tools offered by Architect, Spotlight and Landmark.
User base

Focusing on specific sectors has allowed Vectorworks to carve itself out some important niches. The architecture industry in the U.K., for example, has enthusiastically embraced Vectorworks Architect—in fact, the suite stands as the most popular BIM solution in the country.
Vectorworks doesn’t only have fans across the pond, though. Architectural firms the world over are turning to the software’s innovative range of features, from GKV Architects in New York through to the Royal Swedish Opera. All in all, there are now over 650,000 Vectorworks users worldwide.
AutoCAD vs Vectorworks
Want a handy side-by-side comparison of these two CAD giants? Take a look at our table below to compare some of the key features of AutoCAD and Vectorworks.
| AutoCAD | Vectorworks |
| Single suite combining numerous toolsets | Range of specialized software suites |
| Annual subscription | Perpetual licensing available—subscription territory-dependent |
| Used across the architecture and engineering sectors | Popular in architecture, landscape design and entertainment |
| Primarily a 2D tool with some 3D functionality | Includes Parasolid-based 3D modeling |
| Lack of simulation tools | Complex analysis tools make Vectorworks a ‘start-to-finish’ option |
| Millions of users worldwide | Over 650,000 Vectorworks users |
With both companies aiming squarely for the architecture market, there’s plenty to consider for users in this field looking to invest in new software. AutoCAD has long been known for the standard of its 2D drafting tools—after all, there’s a reason companies around the world continue to turn to Autodesk’s flagship product, which is approaching the four-decade mark. However, companies looking for a single suite offering a holistic approach to design would be well served by checking out Vectorworks, too.
Interested in comparing some more popular CAD software? Visit our guides to AutoCAD vs SolidWorks and AutoCAD vs DraftSight.




