AutoCAD is a software application developed by Autodesk that enables computer-aided design (CAD) and drafting. The software is used to produce 2D and 3D drawings. AutoCAD software allows users to conceptualize ideas, produce designs and drawings to the required levels of technical accuracy, and even perform rapid design calculations and simulations; across a wide range of industries.
The First CAD Software for PCs
AutoCAD has been available on the market since 1982, making it the first CAD system developed for PCs. This means that AutoCAD has been around longer than Adobe Photoshop or even Microsoft Windows! Before AutoCAD, commercial CAD programs in the 70s ran on mainframe computers or minicomputers, with each user working at a separate graphics terminal.
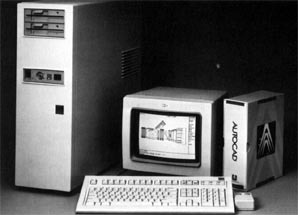
Early AutoCAD workstation (Source: Ohio State University)
If the designer didn’t have access to these, they’d go about drawing using an old-school drafting desk and a t-square. Creating new versions of drawings and performing calculations took days, even weeks. Imagine how much effort it would take to compute technical calculations with calculators and mathematical tables! What’s worse, the process was fraught with opportunities for error.
Detailed AutoCAD Version History
The company behind AutoCAD, Autodesk was founded in 1982 by John Walker. He and the other 15 co-founders intended to develop five different desktop automation applications, hoping that one of the applications would take off. Their flagship product turned out to be AutoCAD. They launched AutoCAD at the COMDEX trade show in Las Vegas as the first CAD program in the world to run on a PC. By March 1986, only four years after it was introduced, AutoCAD had become the most widely used design application worldwide, a position it still holds today.
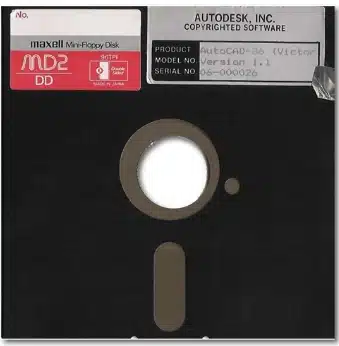
Back in 1982, AutoCAD was sold on floppy disks! (Source: Autodesk.blogs.com)
In its 35 years, AutoCAD has grown substantially. In fact, there has been 31 versions since the first release in December 1982! Over the years, Autodesk added new features and programs to appeal to different professions. The software supports APIs for customization and automation, which enabled the creation of vertical products such as AutoCAD Architecture, AutoCAD Electrical and AutoCAD Civil 3D. In the last five years, Autodesk has also created mobile and cloud-based apps, including AutoCAD 360, Fusion 360, and A360 Viewer (AKA ‘Autodesk Viewer’. These programs couple design and documentation tools together with the ability to share and collaborate via the Internet.
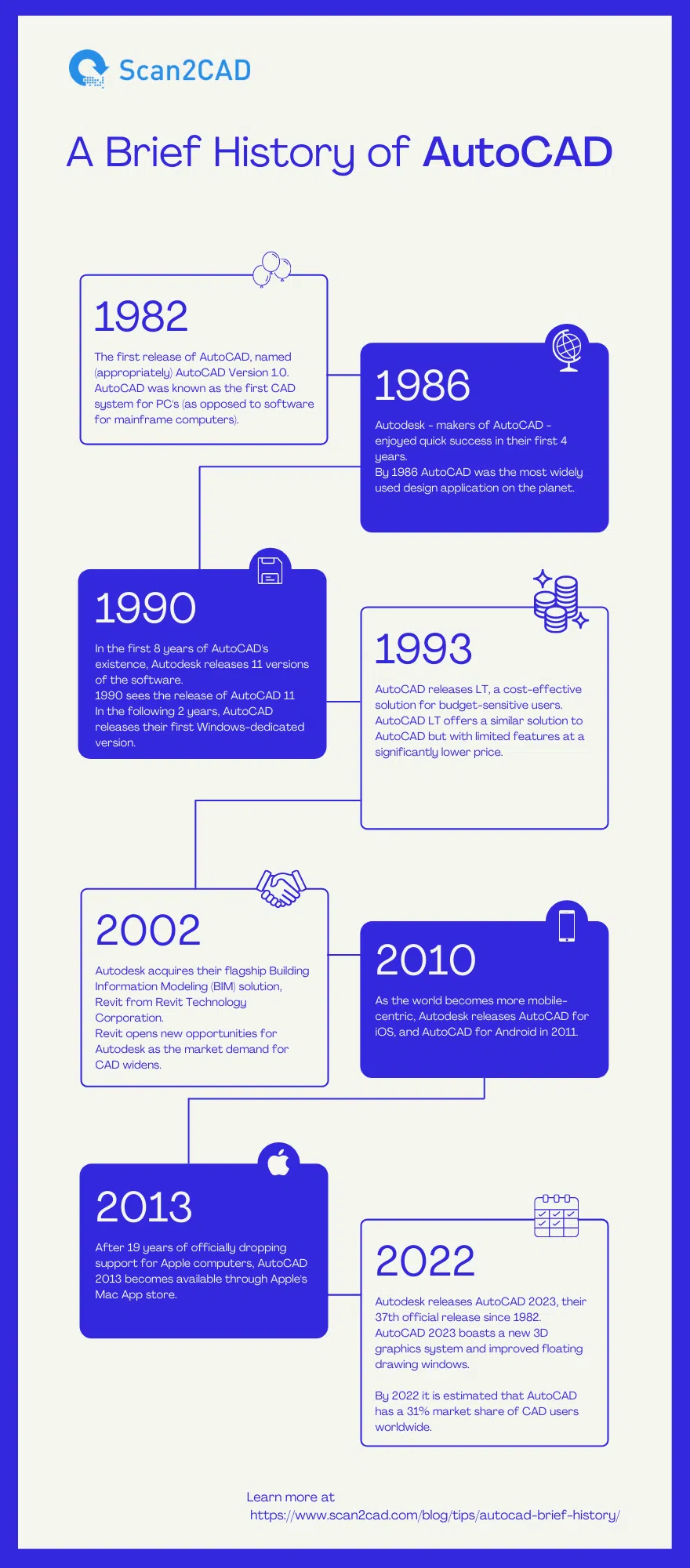
AutoCAD Release History and Version Numbers
| Official Name | Release | Date of release | Comments |
| AutoCAD Version 1.0 | 1 | 1982, December | DWG R1.0 file format |
| AutoCAD Version 1.2 | 2 | 1983, April | DWG R1.2 file format |
| AutoCAD Version 1.3 | 3 | 1983, August | DWG R1.3 file format |
| AutoCAD Version 1.4 | 4 | 1983, October | DWG R1.4 file format |
| AutoCAD Version 2.0 | 5 | 1984, October | DWG R2.05 file format |
| AutoCAD Version 2.1 | 6 | 1985, May | DWG R2.1 file format |
| AutoCAD Version 2.5 | 7 | 1986, June | DWG R2.5 file format |
| AutoCAD Version 2.6 | 8 | 1987, April | DWG R2.6 file format |
| AutoCAD Release 9 | 9 | 1987, September | DWG R9 file format |
| AutoCAD Release 10 | 10 | 1988, October | DWG R10 file format |
| AutoCAD Release 11 | 11 | 1990, October | DWG R11 file format |
| AutoCAD Release 12 | 12 | 1992, June | DWG R11/R12 file format. Last release forApple Macintoshtill 2010. |
| AutoCAD Release 13 | 13 | 1994, November | DWG R13 file format. Last release forUnix,MS-DOSandWindows 3.11. |
| AutoCAD Release 14 | 14 | 1997, February | DWG R14 file format |
| AutoCAD 2000 | 15 | 1999, March | DWG 2000 file format |
| AutoCAD 2000i (Version 15.1) | 16 | 2000, July | |
| AutoCAD 2002 (Version 15.2) | 17 | 2001, June | |
| AutoCAD 2004 (Version 16.0) | 18 | 2003, March | DWG 2004 file format |
| AutoCAD 2005 (Version 16.1) | 19 | 2004, March | |
| AutoCAD 2006 (Version 16.2) | 20 | 2005, March | Dynamic Block |
| AutoCAD 2007 (Version 17.0) | 21 | 2006, March | DWG 2007 file format |
| AutoCAD 2008 (Version 17.1) | 22 | 2007, March | Annotative Objects introduced. AutoCAD 2008 and higher can directly import and underlayDGNV8 files. |
| AutoCAD 2009 (Version 17.2) | 23 | 2008, March | Revisions to the user interface |
| AutoCAD 2010 (Version 18.0) | 24 | 2009, March 24 | DWG 2010 file format. Parametrics, Mesh 3D solid modeling and PDF underlays introduced. |
| AutoCAD 2011 (Version 18.1) | 25 | 2010, March 25 | Surface Modeling, Surface Analysis and Object Transparency introduced. |
| AutoCAD 2012 (Version 18.2) | 26 | 2011, March 22 | Associative Array, Model Documentation, DGN editing. Support for complex line types in DGN files is improved |
| AutoCAD 2013 (Version 19.0) | 27 | 2012, March 27 | DWG 2013 file format |
| AutoCAD 2014 (Version 19.1) | 28 | 2013, March 26 | File Tabs, Design Feed, Reality Capture, Autodesk Live Maps |
| AutoCAD 2015 (Version 20.0) | 29 | 2014, March 27 | Line smoothing (anti-aliasing) |
| AutoCAD 2016 (Version 20.1) | 30 | 2015, March 23 | More comprehensive canvas, richer design context, and intelligent new tools such as Smart Dimensioning, Coordination Model, and Enhanced PDFs |
| AutoCAD 2017 (Version 21.0) | 31 | 2016, March 21 | PDF import, Associative Center Marks and Centerlines, DirectX 11 graphics |
| AutoCAD 2018 (Version 22.0) | 32 | 2017, March 21 | DWG 2018 file format |
| AutoCAD 2019 (Version 23.0) | 33 | 2018, March 22 | Specialized toolsets with One AutoCAD, Shared Views, DWG Compare, Save To AutoCAD Web and Mobile |
| AutoCAD 2020 (Version 23.1) | 34 | 2019, March 27 | New dark theme, quick measurements, blocks palette, Microsoft OneDrive and Box.com integration |
| AutoCAD 2021 (Version 24.0) | 35 | 2020, March 25 | Drawing/version history, Href compare, Google Drive integration, removal of online activation |
| AutoCAD 2022 (Version 24.1) | 36 | 2021, March 23 | Trace, floating drawing windows, sharing current drawing, 3D graphics technical preview, revamped installer |
| AutoCAD 2023 | 37 | 2022, March 29 | New 3D graphics system, improved floating drawing windows, My Insights: Macro Advisor, improved Trace feature, Markup Import and Markup Assist |
For full details of each release, head over to Autodesk’s blog archive on AutoCAD release history
AutoCAD’s Applications
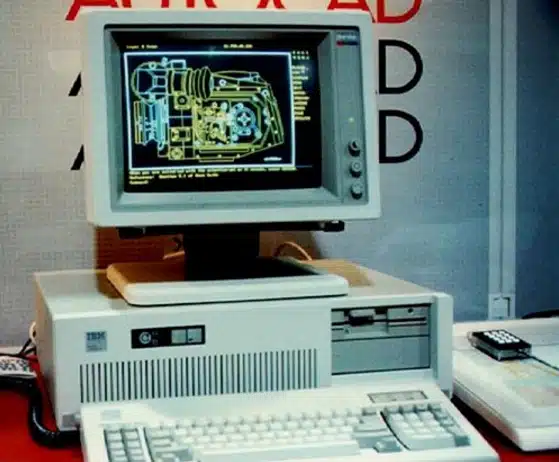
Here’s a screenshot of AutoCAD 1 from 1982! (Source: Flickr)
AutoCAD was initially created for mechanical engineers, but very quickly extended to encompass a range of fields. In fact, AutoCAD’s success is largely due to its mass adoption by a wide range of design professionals, including architects, project managers, animators and engineers. There are now more online AutoCAD tutorials than ever and an increasing amount of online help offering tips and tricks on AutoCAD uses and commands.
AutoCAD’s Application in Construction
The main industry in which AutoCAD is used is construction. Autodesk Building Design Suite provides a 3D building design software portfolio that combines Building Information Modeling (BIM) and CAD tools to help construction engineers design, visualize, simulate and build more efficiently.
One example of how AutoCAD has successfully helped a project is the construction of the Shanghai Tower. The tower is a vastly complicated structure and the developers soon realized that traditional building methods, tools and other design software were incapable of carrying out the project successfully. So, the developers turned to the advanced tools offered by BIM, which allowed the design team to visualize the tower in 3D and to perfectly capture the twisting structure of the tower.
Using BIM also allowed the team to analyze the design for improved decision-making; to monitor the building energy analysis in order to create a more environmentally friendly skyscraper; and helped to save building materials. The tower’s owner and developer credits BIM and AutoCAD for the building’s successful construction. “From a property owner’s perspective, BIM provides an excellent tool for the design, construction, management and investment control of the entire project.”
AutoCAD’s Application in Animation
It is not just in the construction sector where AutoCAD has seen regular use: the Entertainment Creation suites can produce high quality entertainment content by using 3D animation software. With an array of specialized creative toolsets integrated to form a modern, flexible graphic pipeline, the suites allows animators, visual effects artists and modelers to push the boundaries of their creative abilities, increase their productivity and meet tight deadlines.
→ See also: Autodesk Software Compared
See some of the work by AutoCAD customers in 3D design, engineering and entertainment.
AutoCAD Pricing
AutoCAD started off selling perpetual licenses. A review of the license policy in 2015 led to the introduction of subscription pricing on 1 August 2016. AutoCAD pricing now offers monthly, yearly and multi-year payment options with a multi-user discount available too.
AutoCAD: Drawing/Version History Feature
Autodesk released the drawing history feature as part of the revamped AutoCAD 2021, released in early 2020 (refer to the collapsed table below). This feature provides the software’s users insights within the drawing that enable them to follow and understand the evolution of the design work. AutoCAD achieves this by storing the various versions of the drawing.
The drawing history feature promotes collaboration. It enables you, as one of the members of your team, to view the changes your colleagues or clients have made. In fact, AutoCAD lets you enter a Version Compare state that enables you to toggle between two drawings: the recently updated version by other members of your team and the drawing you had saved yourself.
Additionally, the software’s Version History palette lists all the past versions of the drawing, complete with the data on the date the modifications were made and the party that made the changes. The palette also lets you filter the versions by the name of the person who saved them or by date.
Here’s how to use the AutoCAD Drawing History feature:
- On your AutoCAD workspace (AutoCAD 2021 or later), click the View tab
- Click the DWG History icon on the History ribbon
- The Version History palette will appear on the workspace.
This palette will display the various versions of the drawing, automatically grouping them according to the date they were last saved – from the latest to the earliest. The palette also shows the name of the person that last saved the drawing.
- Filter the drawing by user or date.
To filter by date, click the calendar icon, while to filter by user, toggle the avatar icon
- Compare different versions.
Hovering above the various versions displays a button to the right of the drawing’s name. If you place your cursor on this button, you will notice that it is labeled Compare. Click on this button to compare that particular version with the latest iteration of the drawing. Doing so prompts AutoCAD to display the Version Compare toolbar.
- Uncover the differences between two versions
On the Version Compare toolbar, click the gear icon. This action will display a window that allows you to turn the visibility of different versions on or off.
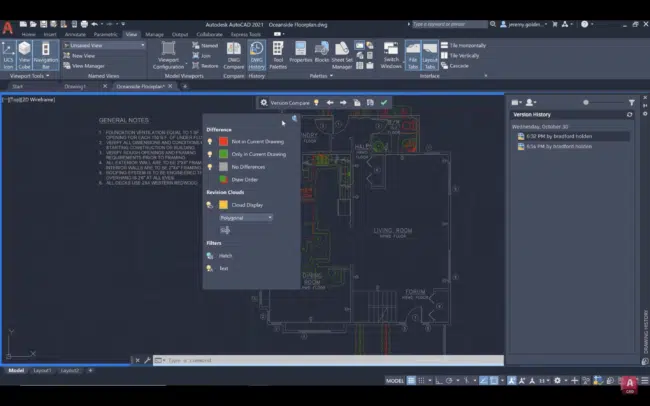
Screenshot of AutoCAD’s Drawing History Feature in Action (source)
Parting Shot
Autodesk has been unwavering in its commitment to support the architecture, engineering, design, and construction fields through the annual upgrades to its AutoCAD offering. The resultant improvements have led to multiple versions, with each newer release packing better and improved features than any of its predecessors.
Here are some suggestions for further reading:
- Convert Raster Images to Vector For Use in AutoCAD
- Careers in AutoCAD
- Can I Get AutoCAD For Free?
- AutoCAD pricing
- The essential list of AutoCAD commands
- History of Scan2CAD, our market-leading file conversion software
- History of the DXF file format
- History of the DWG file format

