CAD is an integral part of many industries out there—from architecture to engineering to gaming. It’s for this reason that so many students use CAD packages. The high demand for CAD however, has led to most packages being rather expensive. Many academic institutions offer students CAD software on campus, but what if you want to use it at home? Fortunately, you’re in luck.
As a student, you have access to dozens of professional CAD packages for free—whether you know it or not. You can also get further discounts off other CAD packages. With that in mind, Scan2CAD has compiled a list of the top discounted and free CAD software for you to enjoy. Plus, extra learning resources and freebies for you to take advantage of.
Table of Contents
- Importance Of Free Software
- What’s A Student License?
- Free CAD Software
- Discounted CAD Software
- Extra Resources and Freebies
The Importance Of Free CAD For Students

Whether you’re a student of engineering or architecture, you’ll find that many disciplines are becoming increasingly reliant upon digital tools. These types of tools take the form of CAD, CAM and CAE software applications. If you’re interested in bringing skills into internships or CAD careers, you need to have a good understanding of this type of software.
With the rise of technological innovations and advancements, CAD packages are becoming increasingly more expensive to purchase. As a student, you’re already racking up the costs with your education—you don’t want to be spending more money trying to learn the skills that you’ll need in your future job. Of course, most colleges will already provide this software in their campus computer labs. If you don’t have 24 hour access however, free software is a lifesaver.
Free Student Software
Free software is a growing trend in the CAD industry for students. Of course, free or discounted student software comes with restrictions such as low storage or a set length of license term. When you sign up for a student license, you have to stipulate that you’ll only use it for academic or non-commercial purposes. The software comes with the same functionality as professional versions, except your projects will have a small watermark so it’s clear you’re using an academic version.
What’s A Student License?
There are two types of licenses that enable students access to free CAD software.
Academic Institution Software Licenses
Most academic institutions offer students software on machines on campus or in computer labs. Some institutions even have licensing agreements that allow students to download software to their personal machine. Usually, the school will purchase the software which can then be downloaded by students for free with a license key.
Of course, these licenses are usually limited to term times—once you’re no longer a student, you can’t use the software. The licenses are also for academic, non-commercial use only.
Individual Download through a vendor
Outside of academic institutions, many software vendors have started to offer free student software through their own websites. Students need to register to prove they’re eligible for the software. This is usually done by using an academic email address or a student ID number.
Like the academic license, this is limited to a termly or yearly basis—you have to renew the license at the end of the term in order to keep using the software.
Free CAD
Without further ado, below you’ll find a list of the top free CAD software that you should be taking advantage of right now. Be aware that you can only use them while you’re a student. While you do however, you’ll be saving thousands of dollars a year. If you can’t find the CAD software you’re looking for, you might find it in the discounted CAD section. Alternatively, if you’re not a student why not check out 14 top CAD freeware?
We have included software descriptions, operating systems and commercial price comparisons. It’s important to note that some software vendors don’t publish their prices, so the price we have included may be an approximation.
Autodesk Software
Autodesk is the giant of all giants in the world of CAD. It offers an extensive range of CAD, CAM and CAE software that thousands of professionals and hobbyists use on a daily basis. One of the issues with Autodesk however, is that the software can be rather expensive.
Fortunately, Autodesk offers most of its major packages to students and educators for free. This includes packages like AutoCAD, Fusion 360 and Revit. All you have to do is apply for a 3 year education license—just prove that you’re a student and off you go. The only limitation is that your designs will have watermarks on them so that it’s clear the file was created with a non-professional version. Take a look at the top Autodesk packages that you should be taking advantage of below. Be aware that this is just the tip of the iceberg—there are dozens more products available for students.
AutoCAD
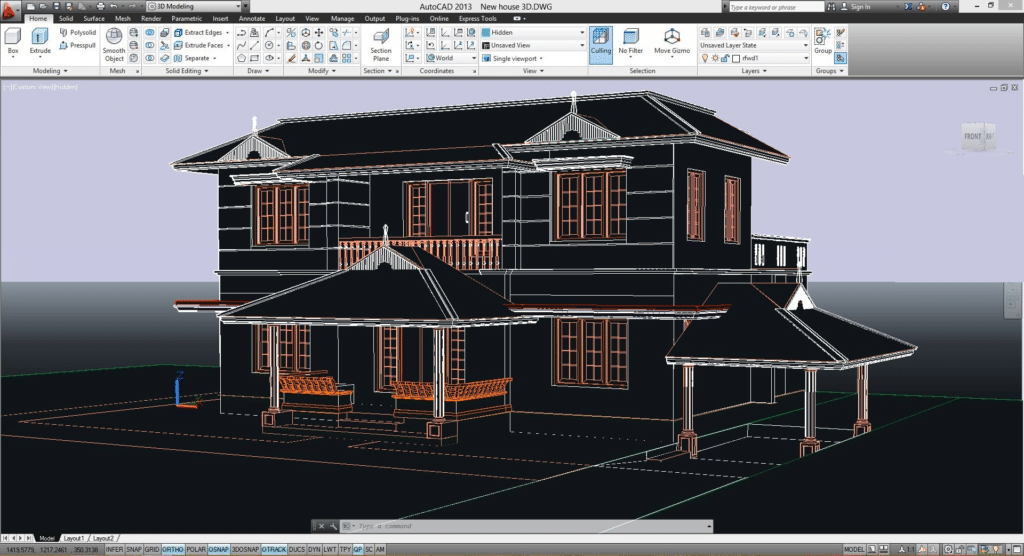
- Type: 2D/3D
- Students: Free
- Commercial: $11,470/year
- OS: Windows, Mac
Starting with Autodesk’s flagship product, AutoCAD is one of the most popular CAD packages out there. Released in 1979, AutoCAD is a 2D and 3D CAD software used in a range of industries including architecture, construction and manufacturing.
Designers can use AutoCAD throughout the entire design process to bring ideas to life, produce designs and perform simulations. Autodesk offers specialized versions of AutoCAD including Architecture, Civil 3D and Electrical. The software uses the popular file format DWG—approximately 2 billion DWG files were in existence by 1988! AutoCAD comes with 2D documentation and 3D modeling tools. It can also be used on mobile with AutoCAD 360.
Fusion 360
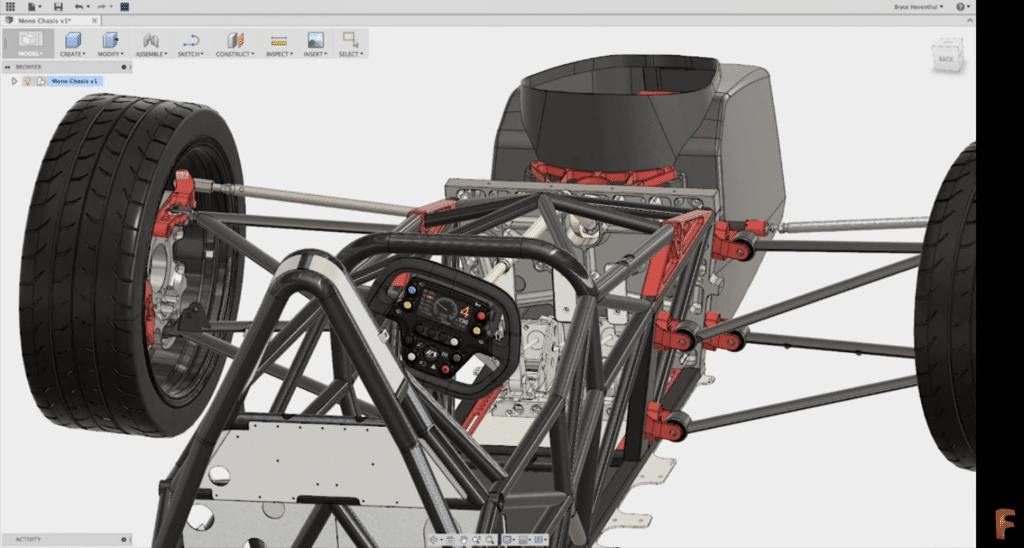
- Type: 3D
- Students: Free
- Commercial: $300/year (standard), $1,500/year (ultimate)
- OS: Windows, Mac, iOS, Android
Fusion 360 is a 3D CAD, CAM and CAE tool. It covers the entire production process from planning to testing to executing. Hailed as the ‘first tool of its kind’, Fusion 360 enables designers to work in a single cloud-based platform that works on both Mac and PC.
It comes with sculpting and modeling tools that bring your designs to life, alongside FEA capabilities to perform simulations and test a product’s viability. Its key advantage is in its collaborative capabilities—with Fusion 360 you can bring design teams together from across the world.
Revit
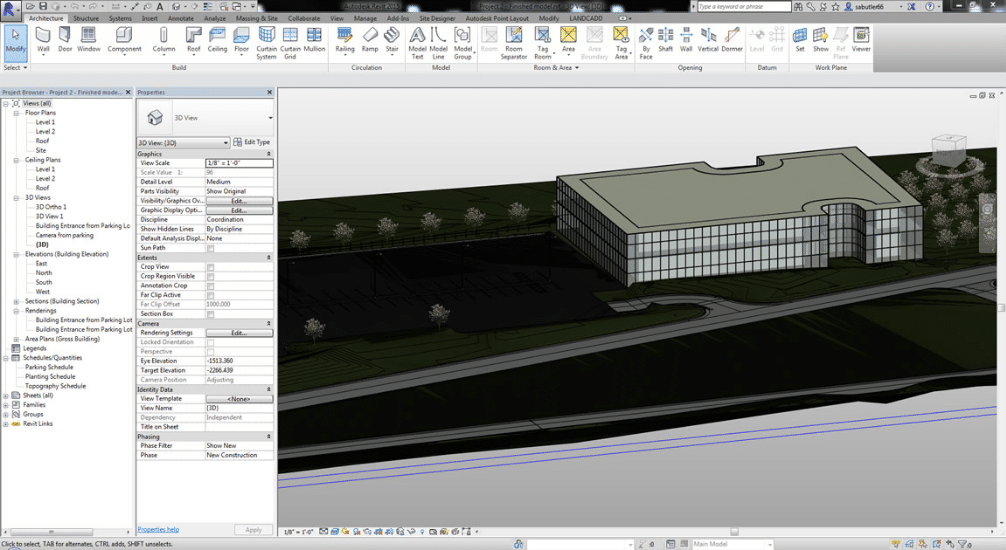
- Type: 2D/3D
- Students: Free
- Commercial: $2,000/year
- OS: Windows and Mac
This BIM software is popular among architects, structural engineers and designers. A key player in the BIM market, Revit enables users to design and build 3D structures and access building information from the model’s data. It comes with 4D BIM which gives users the ability to plan and track the stages of a building’s lifecycle.
It enables full collaboration across multiple project contributors, resulting in better coordination and management.
Learning Resources
Autodesk’s learning resources are just as extensive as its range of software. Autodesk Academy gives students the ability to develop their skills and prepare for careers through free online courses and webinars. Students can also create their own portfolios on Design Academy to show off their work. They can then connect to fellow students, enter into design challenges for industry professionals and sign up for Autodesk’s Student Experts program.
Autodesk University Online is a learning platform that helps Autodesk users educate themselves on all of the products on offer. There are hundreds of online classes available, held by industry experts. Users can browse these classes by feature topic (3D printing, cloud services, sustainable design), by product (AutoCAD, Revit, Maya), or by industry (AEC, infrastructure, media).
Not to mention, there’s an education community where students can share projects, questions and ideas.
Onshape
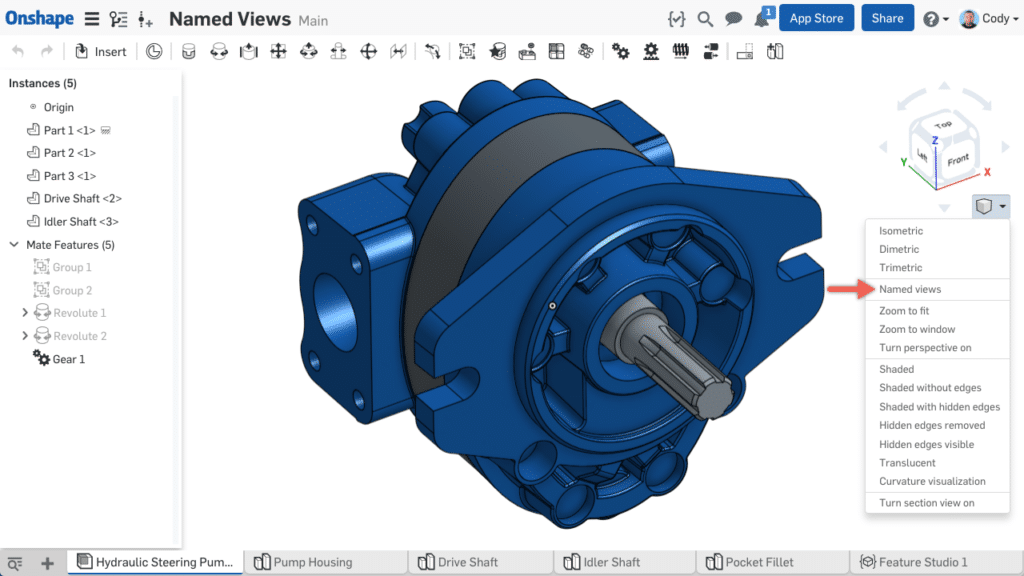
Using named views in Onshape
- Type: 2D/3D
- Students: Free
- Commercial: $100/month
- OS: Windows, Mac, Linux, iOS, Android
If you missed our article covering cloud-based CAD, you might not have tried out this innovative CAD package. Onshape is a fully cloud-based CAD package that enables you to take the software anywhere you want, on any device.
It’s delivered over the cloud as a Service, offering real-time data management and a collaborative mode that enables everyone on a team instant access to the same CAD files and workspace. Onshape’s education subscription is completely free for students and educators. Documents created with the Education Plan are tagged with a small EDU icon. The subscription lasts for one year after you sign up, but you can upgrade once more if you still qualify.
Learning Resources
Onshape’s learning center offers students self-paced training in the form of courses called Learning Pathways. These courses are designed to help users accelerate their transition to full-cloud CAD. The pathways can vary from Onshape fundamentals to data management, and each pathway rewards learners with a completion certificate at the end. It’s also possible to register for live training provided virtually by Onshape instructors.
The introduction to CAD series is a short online course that is perfect for people unfamiliar with CAD—it takes you through everything from basic features to collaboration and PDM. Onshape also provides a variety of tutorials that are essentially quick lessons for students who are familiar with CAD.
PTC Creo
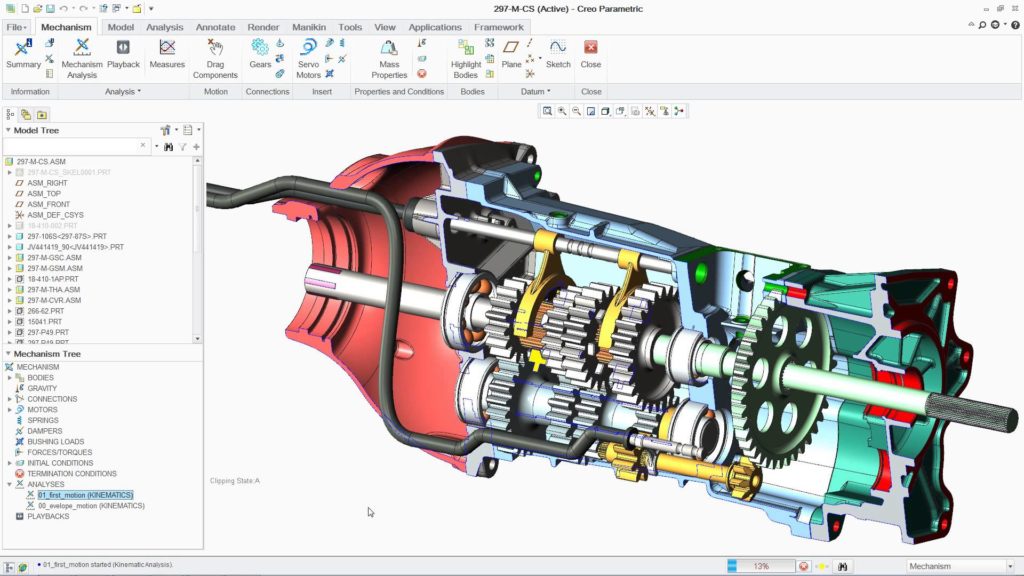
Parametric modeling in PTC Creo
- Type: 2D/3D
- Students: Free
- Commercial: $2,200/year
- OS: Windows
Released in 1987, PTC Creo, formally Pro/ENGINEER, was one of the first major solid modelers in the CAD industry. Creo is an integrated 3D CAD, CAM and CAE solution predominantly used for mechanical engineering, design and manufacturing—often for large scale products like airplanes or ships. It’s a complex program to get to grips with, but it pays off with incredible precision.
PTC Creo is a parametric feature-based modeler that provides an extensive range of tools for solid and surface modeling capabilities. It has a range of analysis tools that cover thermal, static and dynamic finite element analysis to help with the development of a product. Creo also comes with collaborative features that enable large teams of designers and engineers to work on the same product easily and efficiently.
Learning Resources
If you’re new to Creo, you’ll find the solution to most of your problems in the PTC University Exchange. This online resource gives students the chance to explore thousands of tutorials for all PTC products. With it, you can learn anything from using the geometry selection filter to synchronizing orientation—whether your interest lies in parametric modeling or simulation, you’ll find everything you need here.
PTC Services Academy gives recent graduates the chance to learn a variety of topics that can help them become a successful PTC consultant and future leader. Training includes instruction by PTC management and employees as well as learning through group work and practical experiences.
The PTC Community gives students, educators and professors the chance to seek support for anything PTC-related. Students can share projects or issues and look for professional tips along the way.
Solid Edge
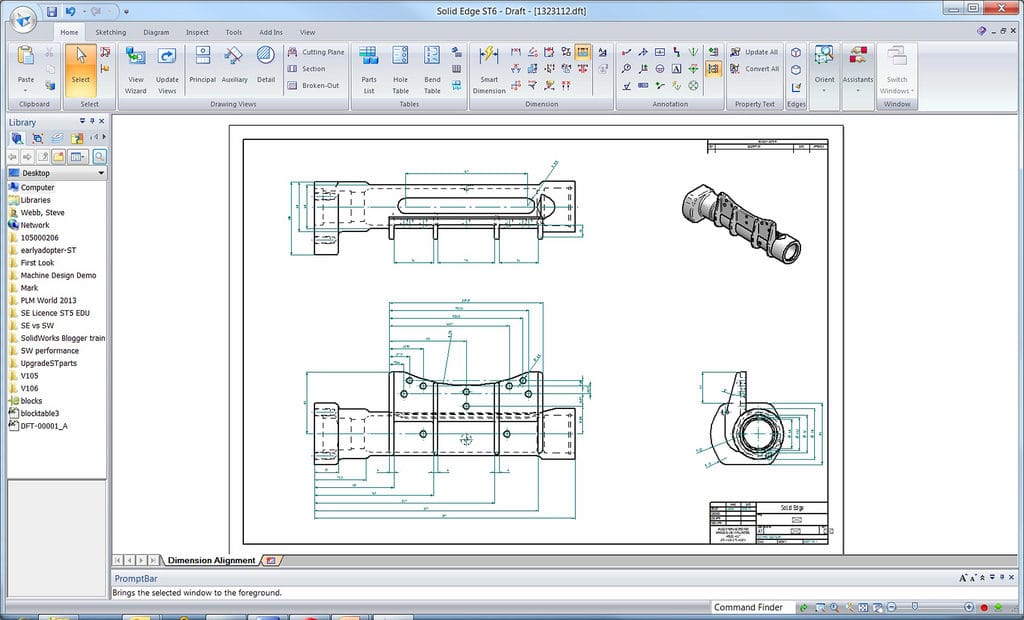
- Type: 2D/3D
- Students: Free
- Commercial: $2,300/year
- OS: Windows
Solid Edge is a 3D CAD software developed by Siemens PLM Software. It’s a parametric feature-based and synchronous technology solid modeling software. This means that users can apply parametric relationships to solid features without having to depend on 2D sketch geometry.
It provides solid modeling, assembly modeling and a 2D orthographic view functionality. Users can customize the interface and work with fully intuitive design and sculpting tools. Solid Edge also comes with analysis tools that enable users to calculate the weight of materials for example, and even show errors when you try to design something that’s impossible to build.
Learning Resources
Siemens offers students the chance to select their own learning paths. These paths can vary depending on your level of experience—if you’re new to CAD, experienced with other systems or transitioning to synchronous technology. Siemens also provides a variety of tutorials that cover topics ranging from modeling parts with ordered features to modeling ordered contour flanges.
You can also choose your own self-paced course, such as the fundamentals course. Alternatively, you can choose an instructor-led course from the library.
ARCHICAD
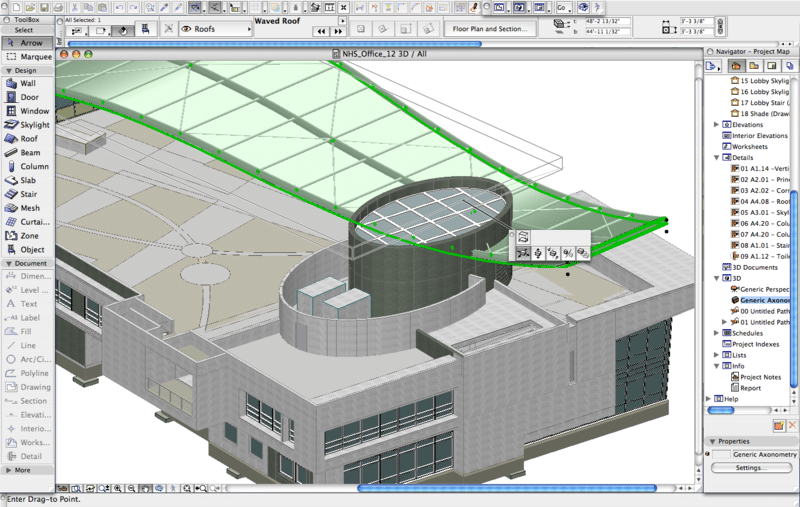
- Type: 2D/3D
- Students: Free
- Commercial: $3,900/year
- OS: Windows, Mac
ARCHICAD is an architectural BIM and CAD software. It’s recognized as the first CAD product on a personal computer able to create both 2D and 3D geometry. It’s also hailed as the first commercial BIM product for personal computers. The product comes with 2D and 3D drafting capabilities, visualization and BIM functions.
ARCHICAD makes large teamwork projects easy—with advanced collaboration capabilities, teams can work on the same project in one platform. It features a fairly intuitive interface and an end-to-end BIM workflow. The product also offers solutions for calculations regarding factors such as climate, energy and materials. It even offers extensive libraries for architects.
Learning Resources
Graphisoft offers a series of approved training resources that are made for users with different levels of knowledge and interest. Each training volume includes a step-by-step PDF manual, narrated video clips and ARCHICAD project files for a more hands-on approach.
DraftSight
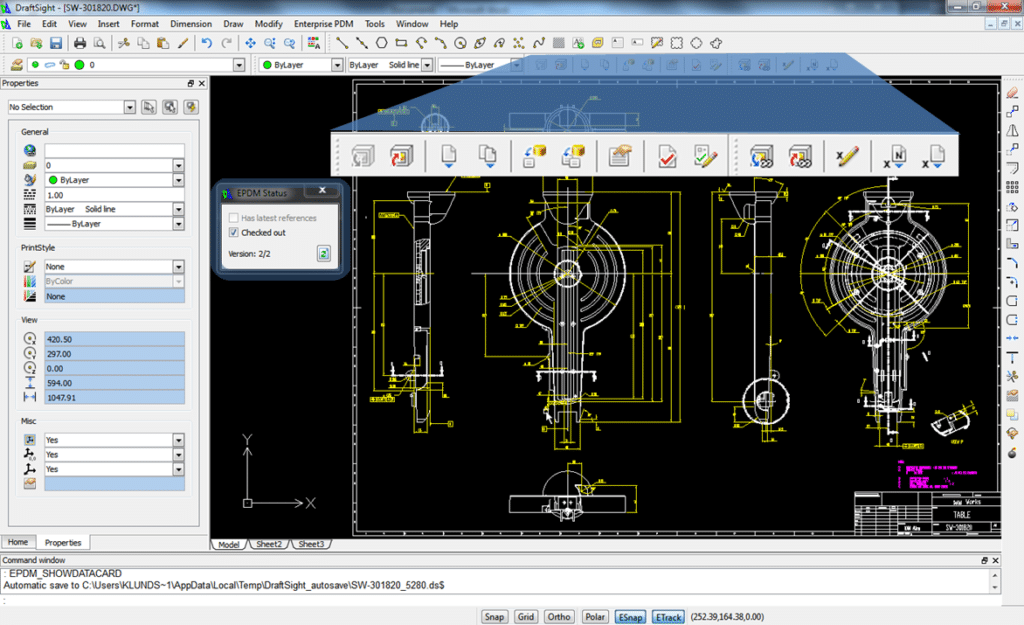
- Type: 2D
- Students: Free
- Commercial: $99/year professional version
- OS: Windows, Mac, Ubuntu, Fedora
DraftSight comes from Dassault Systèmes’ large portfolio—if you don’t know much about the company, check out Dassault Systèmes – Everything You Need To Know. It’s a 2D design and drafting solution that enables users to create, edit and view DWG files. There’s a free version, and a professional version that costs $99/year.
DraftSight has all of the essential functionality of AutoCAD including vector graphics, layers, blocks and dimensions. It’s easy to use and very intuitive—it can be a nice alternative to ‘heavier’ CAD packages that have a steep learning curve. It doesn’t have 3D capabilities but considering it’s free, you can’t really complain about that.
Learning Resources
Dassault is all about training which is why it has a host of learning resources to help maximize the DraftSight experience. You can begin with the getting started guide covering everything from tutorials on line commands to basic dimensioning. With almost 200 pages, you’ll be sure to find everything you need.
If not, Dassault has also provided a series of Draftsight video tutorials. Needless to say, if you put in the effort you’ll be a DraftSight pro in no time at all.
Discounted CAD Software
If the list of free CAD software isn’t enough for you, we’ve even included some packages that offer exclusive student discounts. You might be reluctant to spend any money on CAD, but you should definitely take advantage of these discounts while you can.
SolidWorks
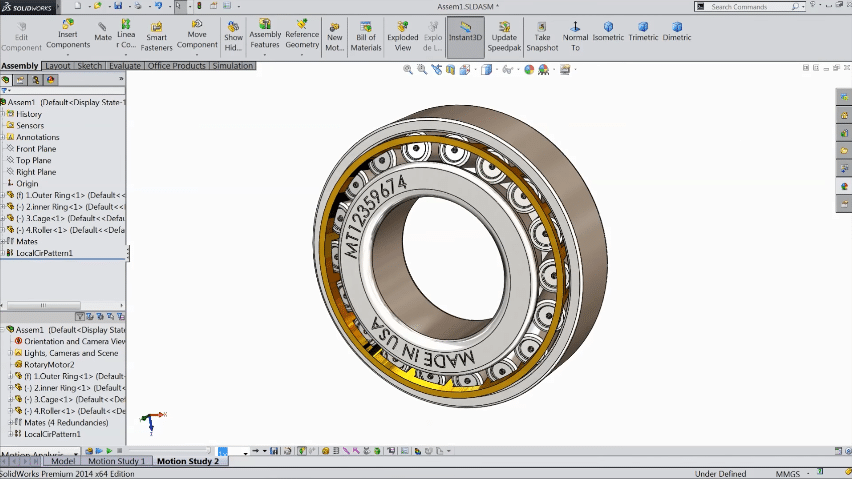
- Type: 2D/3D
- Student discount: $150 or less
- Commercial: $5,290 (standard with subscription)
- OS: Windows
SolidWorks is a renowned solid modeling CAD and CAE program used by millions of people across the world. In fact, Dassault Systèmes released it as the first significant 3D modeler for Windows—a huge landmark in the evolution of CAD. It’s used across a range of industries including aerospace, engineering and product design.
SolidWorks is a parametric feature-based 3D modeling software. It can be used for auto-generated 2D drawings and advanced 3D modeling. Users can perform simulations and analyses like Finite Element Analysis to test their products before creating a physical prototype. It’s all about faster modeling and enhanced collaboration with SolidWorks.
Learning Resources
SolidWorks gives students access to a resource center which includes exclusive tutorials ranging from full video tutorials to PDF guides and project files. It’s designed to help students become professional SolidWorks users. You can start from the beginning by looking at parts and assemblies, or go straight to the more advanced lessons.
MySolidWorks is a learning platform with over 400 training videos. Students can learn SolidWorks at their own pace by accessing individual learning modules with explanations, videos and quizzes. It’s also possible to search for and get answers to questions. Not to mention, you can download free 2D/3D CAD models of user-contributed and supplier-certified parts and assemblies. You can even connect with the SolidWorks community via the education forum.
CATIA
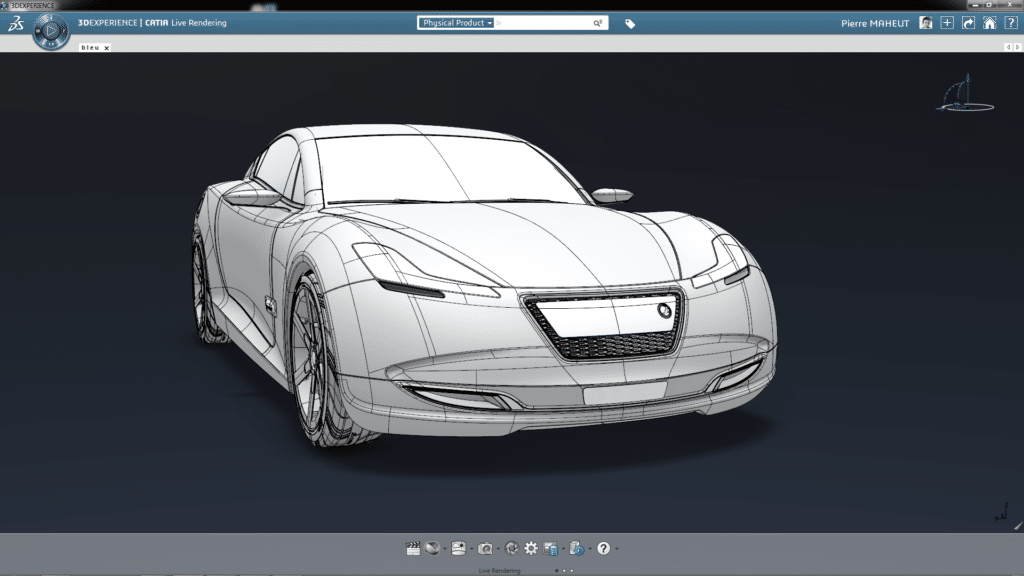
- Type: 2D/3D
- Student discount: $99/year
- Commercial: starting from $12,000
- OS: Windows, Unix
Another of Dassault’s products, CATIA is a 3D Product Lifecycle Management (PLM) software suite that supports the entire process of product development. It comes with CAD, CAM and CAE capabilities to take users through the entire design process. CATIA started out in the aerospace industry, but has since branched out to others including architecture and design.
The product supports multiple stages of product design regardless of whether it’s started from scratch or from a 2D sketch. It also facilitates collaborative engineering—large teams can design these products in a real-life behavioral context. CATIA provides a wide range of applications for tooling design and enables users to create complex parametric objects.
Learning Resources
Dassault provides users with a resource center for CATIA-related topics. This center includes a variety of e-seminars on topics ranging from improving electrical design productivity to achieving fast fluid systems design. Students can also take advantage of the knowledge base which is essentially a forum where you can exchange questions, projects and find more tutorials.
Another helpful feature is the CATIA user communities which connect you to communities in design, systems engineering, composites and much more. You can connect to fellow students and users to discuss any challenges you have and exchange ideas with your peers.
NX Resources
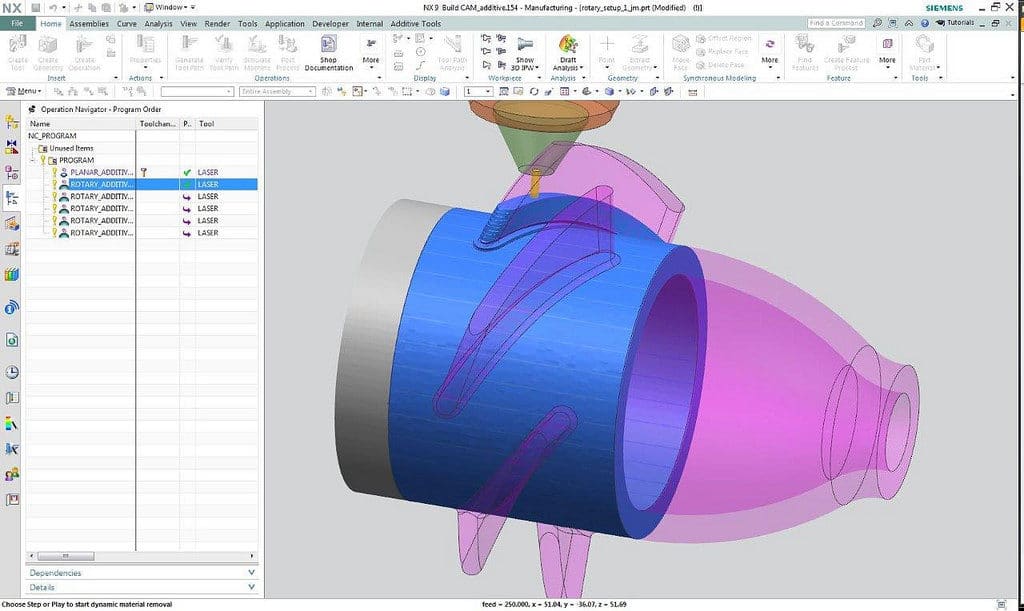
- Type: 2D/3D
- Student discount: $98.95/year
- Commercial: $7,500/year
- OS: Windows, Mac, Unix
Another Siemens PLM Software product, NX Resources is an advanced CAD, CAM and CAE software package. It offers advanced solutions for conceptual design, 3D modeling and documentation. It also employs synchronous technology for flexible design in an open environment.
NX Resources is used for parametric and direct solid or surface modeling. It comes with engineering analysis tools that include Finite Element Method and Finite Volume Method. Users can also take advantage of simulation capabilities that come with structural, motion and thermal applications.
Learning Resources
Siemens offers self-paced training for free through Learning Advantage. This is an easy-to-use learning platform that provides students with online library access to more than 1,000 courses and assessments. It also includes augmented classroom experiences through online interactive learning. These self-assessment tools allow you to train at your own pace whilst tracking and recording your progress.
If you want to connect with fellow users, check out the Siemens PLM Community. This gives you the ability to discuss projects, problems and ideas. In addition, you can take advantage of NX quick tips on YouTube.
TurboCAD
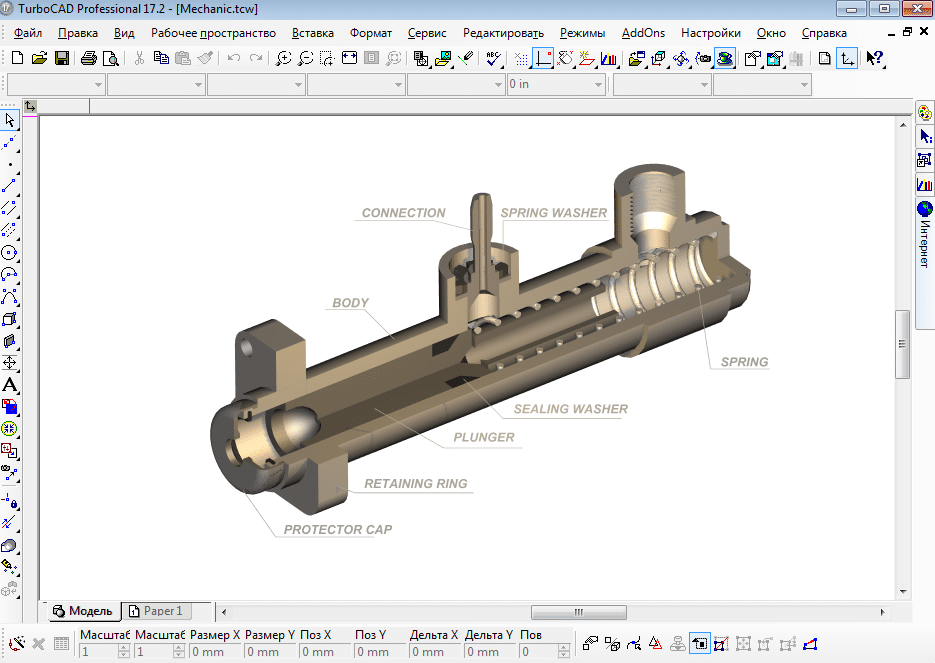
- Type: 2D/3D
- Student discount: $99.95/year
- Commercial: $109.95/year
- OS: Windows, Mac
TurboCAD is a 2D and 3D design and drafting software. There are three versions of the software: deluxe, professional and platinum. The further up this scale you go, the more capabilities you get and the more expensive the software is. You can get a student discount for any version. If you haven’t heard of TurboCAD, you’ve missed out on a user-friendly and affordable software package.
The product comes with general drafting tools as well as 3D architectural and mechanical design tools. Users can enjoy time-saving features like command lines which make the production process even shorter. TurboCAD also comes with customizable tool palettes and an intuitive user interface.
Learning Resources
TurboCAD has a variety of training packages on offer, however they’re not free. For basic training in TurboCAD 2D/3D it will cost you $49.99 whereas training for TurboCAD Pro Platinum will set you back $129.99.
If you’re not willing to pay up for training, you can take advantage of the TurboCAD forum where you can share your own drawings and get feedback from other students. You can also discuss ideas, share problems and browse through plug-ins. The TurboCAD Wiki page also provides a host of incredible resources from tips and tricks to extensions.
Rhinoceros 3D
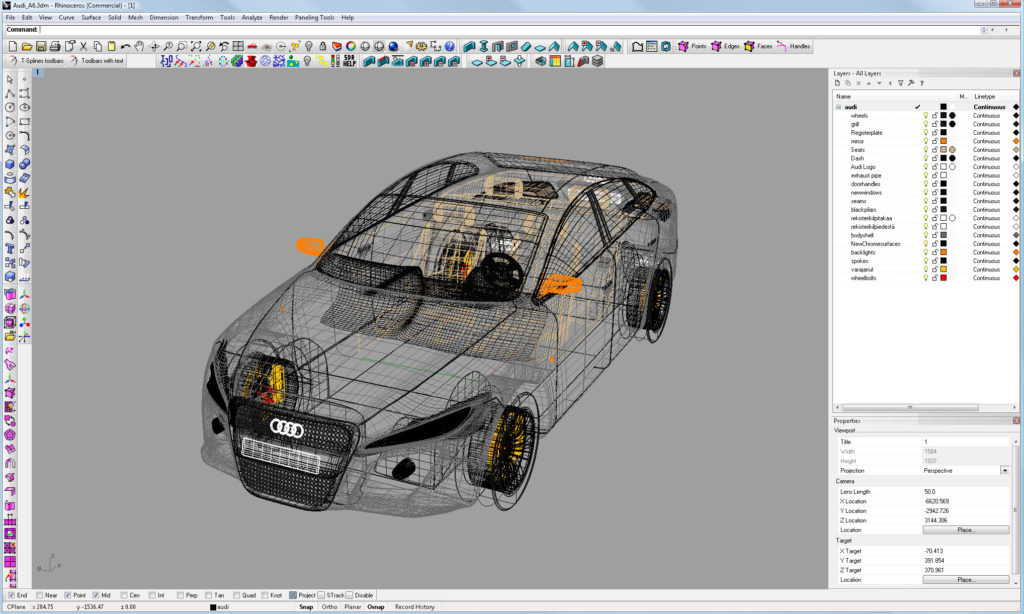
- Type: 2D/3D
- Student discount: $128.95/year
- Commercial: $789.95/year
- OS: Windows
Rhinoceros 3D is a computer graphics and CAD application software. It’s based on the NURBS model which produces mathematically precise representations of curves and freeform surfaces. It’s popular in CAD, CAM, rapid prototyping and 3D printing. In addition, it’s used in a range of industries including architecture, product design and industrial design.
Rhinoceros 3D comes with advanced capabilities for creating and transforming 2D shapes for vector graphics. Users can even customize the interface and create custom commands and menus—not to mention take advantage of four different view angles. The product is even simple to use with a connected CNC machine.
Learning Resources
Rhinoceros has a resources page which gives users the chance to browse through websites that offer free 2D and 3D models in jewelry, architecture and much more.
Students can access a range of video and PDF tutorials—from freeform modeling to visual tips. These tutorials are even categorized into ‘grasshopper classes‘ and ‘master classes‘ so you can learn at a pace suited to your experience level. If you like the sound of live instruction, you can find a class in your time zone and take it in the comfort of your own home.
Extra Resources and Freebies
If you’re looking to become an expert in the world of CAD, you’ll need to take advantage of the best resources and freebies out there. With that in mind, we’ve put together a list of the top Scan2CAD resources that you should be using—you don’t even need to be a student!
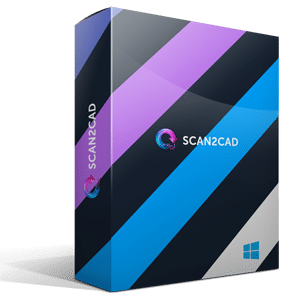
For a better look at Scan2CAD’s capabilities, take a look at Scan2CAD: the ultimate vectorization software.
If you love freebies, you’ll love Scan2CAD’s free DXF packs. These cut-ready DXF designs are ready for use in CNC—a huge advantage if you’re looking to start your own CNC projects. You get 6 or 7 designs in a DXF or JPG format each week if you subscribe. Want more? Check out 13 sites with free DXF designs.
If you want to stay updated on all things CAD, CNC and CAM-related, Scan2CAD’s blog is the place to be. We cover topics ranging from SolidWorks tips and tricks, to how to build the ultimate CAD PC, to CNC machines compared.
New to the world of CAD? Check out our ‘7 things you need to know’ series, covering everything from DXF files to vectorization and 3D printing.

