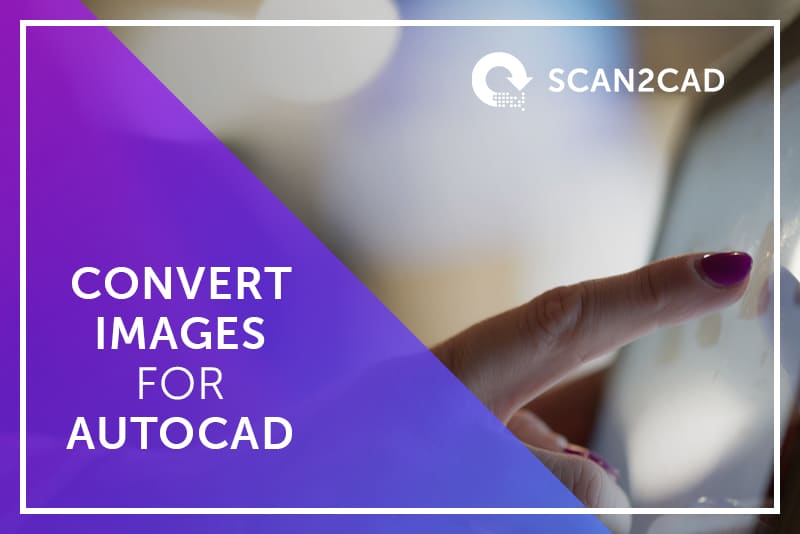Architectural offices, construction companies and engineering firms rely on a variety of computer software when it comes to designing buildings, machinery and other products. However, to use certain software it’s imperative to be able to convert files from one format to another.
This is especially true with raster files, which usually need to be converted to vector files in order to be opened in AutoCAD applications. If your company is in need of raster to vector AutoCAD conversion, taking advantage of a 14-day free trial from Scan2CAD.com can make the process much easier. With the ability to convert from JPG to DWG or DXF, Scan2CAD is the complete solution for your business.
download your fully featured 14 day trial now
JPG to DXF
Some of the most common raster files are JPG, which are most often applied to photographic images. Allowing smooth transitions between areas of color, it does not lend itself well to most types of architectural or engineering drawings. Some of the most common problems associated with applying JPG to these types of drawings include:
- Blurring between the ink and paper
- “Blocky” artifacts within lines
- File size can become too large
In order to modify these files, they need to be converted using specific software; this is where Scan2CAD excels.
Vector Recognition
One of the most important aspects of file conversion is vector recognition. A tremendous advantage offered by Scan2CAD is its ability to convert either one, some, or all colors in a color raster image. Scan2CAD works with raster to vector conversion in a variety of industries such as:
- Architectural
- Mechanical
- Electrical
- CNC Profiling
Scan2CAD – Market Leading Features
A number of features on Scan2CAD allow users to have more control of the conversion process. While default conversion types give generally good results, using certain settings can make most drawings look much better. Some of the most used settings within Scan2CAD include:
- Aligning vectors to a grid
- Specifying a gap jump distance
- Differentiate between dash lines, dot lines, circles and arcs
- Center line tracking
Saving Time
One of the biggest benefits of using Scan2CAD for raster to vector AutoCAD conversion is its ability to do many tasks at once, saving its users considerable amounts of time. The Batch Processing component of the software allows for thousands of files to have certain tasks performed automatically, with multiple raster images able to be converted at once. Other batch processes that can be done quickly include:
- Speckle removal
- Hole removal
- Line thicken
By taking advantage of the 14-day free trial download offered by Scan2CAD, professionals in architecture, engineering and construction companies can discover the many benefits of using software specifically designed to make raster to vector AutoCAD converting a much easier process.

