The selection of architectural CAD software is vast and varied. Given that each option has distinct characteristics, finding the best architecture program can be challenging. Fortunately, we intend to simplify the decision-making process by helping you narrow down the extensive list.
There are several factors to consider when choosing the right software program for your architectural needs. These factors range from the number of features, ease of use, scalability, specialization, and cost-effectiveness. Basing our research and analysis on these factors, we have compiled a list of the best architectural CAD software choices in 2024.
Table of Contents
Understanding Architectural CAD Software
Professionals use architectural CAD software to visualize, create, detail, render, and document floor plans and building designs. The product comprises powerful 2D drawing and drafting tools. And, of course, you can use this software to create 3D models.
For some applications, like ArchiCAD, you first create a 2D drawing and then use the extrusion tool to create additional faces and vertices. However, other software applications, such as Chief Architect, include automated tools that automatically create a 3D version of the floor plan. 3D modeling capabilities allow designers to visualize better and generate complex designs.
In addition to the drawing tools, architectural CAD software also comes with additional features and capabilities, such as customizable work environments, drafting automation, schedule management, visualization tools, and more.
Architectural CAD software is primarily meant for architects, as the name suggests. However, to accommodate other professionals within or around the domain of architecture, interior designers, remodelers, and contractors can also use such software.
Architectural CAD Software vs. Architectural BIM Software
Computer-aided design (CAD) and building information modeling (BIM) represent distinct philosophies. For instance, while CAD use is restricted to the design development phase, BIM use extends throughout the entire lifecycle of a built facility, incorporating designers, clients/owners, contractors, facility managers, and demolition experts.
In this context, architectural CAD software differs from architectural BIM software. The former is primarily used by architects, remodelers, contractors, and interior designers, while the latter is used by architects, engineers, contractors, facility managers, clients/owners, and more.
Thus, whereas architectural CAD software is intended for creating, visualizing, and documenting architectural drawings, architectural BIM applications primarily support coordination and collaboration between or among multidisciplinary teams. Of course, architectural BIM programs also feature design and visualization tools, but they are still used beyond the design phase.
This article focuses on architectural CAD software. For this reason, our list of the best architectural CAD software does not feature architectural BIM software like Revit and Vectorworks Architect.
Criteria for Choosing the Right Architectural CAD Software
Choosing the right architectural CAD software can be tricky, not least because there are numerous powerful options from which to choose. However, several elements should guide you in this journey. And in this section, we have discussed five factors to consider when choosing the right architectural CAD software:
Ease of Use and Learning Curve
Good architectural CAD software should accommodate users of varying expertise. It should not be intimidating to new users or beginners. Yet, it should still be accommodative of the preferences of seasoned users. The right software will be easy to use and have a gentle learning curve while offering a broad range of tools.
A primary driver of a software’s user-friendliness is its intuitive, consistent, clear, and responsive user interface (UI). An effective UI avoids unnecessary elements and doesn’t clutter the screen with excessive menus, ribbons, or icons. It also guides users by using simple terms in its messaging and labels.
Cost Effectiveness and Value for Money
Many CAD software developers have shifted from selling their products through perpetual licenses. Presently, most of their software applications are subscription-based. Over the long term, perpetual licenses are cheaper than subscription licenses. If you find architectural CAD software available with a perpetual license offering features comparable to pricier options, consider purchasing it. Of course, that decision will also be pegged on other factors, but perpetual licenses are cost-effective from a financial perspective.
However, given that most developers have moved away from perpetual licenses, the next logical step would be analyzing whether you will receive value for the amount of money you spend. Expensive doesn’t always equate to better quality – sometimes, a less costly product can outperform its pricier counterpart. One parameter you should consider when assessing value is the number of features, i.e., the capabilities of the architectural CAD software in relation to your needs.
Range of Features
The right architectural CAD software should be a one-stop shop. It should have everything you need to fulfill your design objectives, from 2D design and 3D modeling to visualization and documentation.
Scalability
Architectural CAD software applications differ in terms of their capabilities and features. Some are only suitable for designing or modeling small projects. Such software can be overwhelmed, leading to a dip in performance. Other programs are suited for both small and large projects. In other words, when choosing architectural CAD software, consider its ability to function flawlessly regardless of the model or file size. A good program should be scalable, i.e., capable of working on small and large projects without posting glitches or slowing down.
Specialization
Some software, like AutoCAD, Rhino 3D, TurboCAD, and BricsCAD, are designed to be industry-agnostic. That is, they are designed for use in a myriad of industries. For this reason, they come with numerous broad drawing and modeling tools that can be used in a broad range of applications. To put it simply, they are not specialized.
On the other hand, the developers of architectural CAD software create their products around architecture. As a result, these programs incorporate features that enhance the productivity and efficiency of architectural design and modeling. Thus, one of the fundamental factors to consider when choosing architectural CAD software is whether or not it is solely intended for use in architecture. The advantages of specialized software are significant.
Best Architectural CAD Software Choices in 2024
The top six architectural CAD software in 2024 include:
1. SketchUp
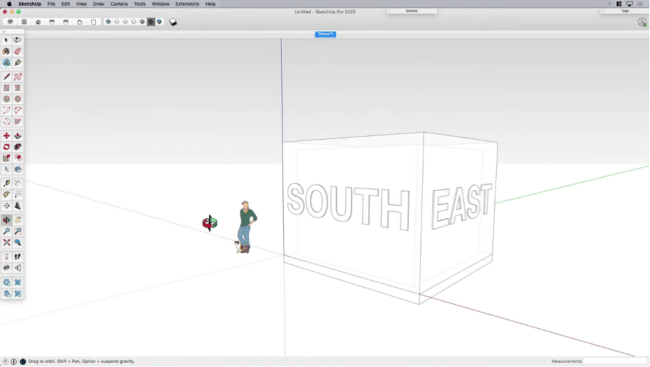
SketchUp Pro User Interface (source)
Developer: Trimble
Price: $349.00/year (SketchUp Pro package)
SketchUp is a powerful 3D modeling solution that offers intuitive tools to design, document, and communicate ideas in 3D. It is one of the most familiar 3D modeling software programs. That is perhaps because it is quite affordable compared to other options. It also offers powerful tools that let you create 3D models, iterate in 3D, and detail the drawings.
Key Features of SketchUp
- LayOut, which enables you to present your 3D model using 2D drawings; for instance, it lets you call out materials and include dimensions and details
- SketchUp inference engine, which promotes accuracy and speed of design
- Customization tools
- Report generation tools
- Extension Warehouse, which provides access to a library of tools
Pros of SketchUp
- It is user friendly
- SketchUp has a gentle learning curve, meaning it is easy to use
- It creates hyper-realistic renders, promoting better visualization, even for houses with complicated roof systems
- SketchUp supports over 12 languages
- The software allows you to think and design in 3D, which is advantageous over software whose design workflow involves creating 2D drawings first
- It allows customization based on your preferences; for instance, you can create settings such as keyboard shortcuts to fit your everyday workflow, tailor settings for a particular workflow or project, and adjust settings to address your computer’s performance issues
- It is available on both Windows and macOS platforms
- The software supports numerous file types, including both 2D and 3D CAD formats like SKP, PNG, JPH, STL, DWG, DXF, DAE, KMZ, 3DS, DEM, OBJ, FBX, XSI, VRML, IFC, TIF, PDF, and more
- SketchUp Pro is affordable
Cons of SketchUp
- Users report problems when it comes to integrating plug-ins; for instance, the software does not automatically install plug-ins you had added in the previous iteration with every new software update
- SketchUp’s LayOut, a feature that presents 2D drawings of the 3D model, enabling users to highlight the model’s features, is reportedly slow and can be overwhelmed by larger models
- The software’s performance lags when working with large models imported from other 3D modeling software
2. ArchiCAD
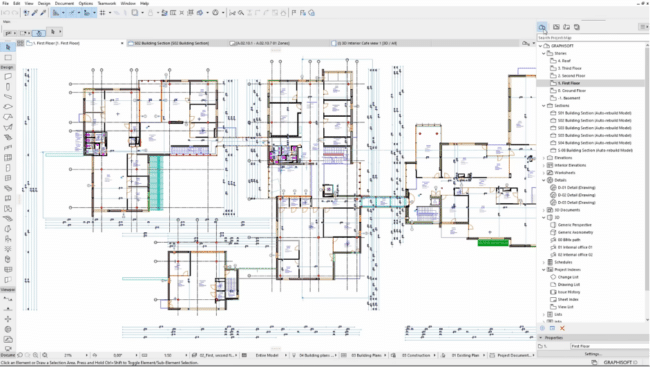
ArchiCAD User Interface (source)
Developer: Graphisoft
Price: $225.00/month (price varies from country to country; see our ArchiCAD pricing article)
ArchiCAD is both architectural CAD software and architectural BIM software. It offers an extensive suite of algorithmic design tools that enable architects to create great designs. It also supports the creation of large architectural models. With ArchiCAD, you can design in both 2D and 3D model views. In addition to supporting design work, the software also supports visualization, collaboration, and documentation.
Key Features of ArchiCAD
- 2D drafting
- 3D modeling
- Building information modeling (BIM)
- Intuitive modeling tools like Curtain Wall and Stair Tools
- 2D and 3D model views
- Light and dark modes
- Sketch Render, which produces 3D models as non-photorealistic renderings, i.e., renderings that have free-hand influences
- White Render, which renders all the shapes and spaces in white to communicate design intent
- Photo-realistic rendering using built-in tools such as MAXON’s CineRender or Redshift
- Model Compare feature that lets you compare two 3D models
Pros of ArchiCAD
- It supports over 15 languages
- ArchiCAD adapts its appearance to reduce eye strain in low-light conditions
- It enables architects to quickly render models to communicate design intent and obtain feedback
- The software offers a library of intelligent objects that users can configure based on their needs; however, the library is not perfect
- It offers perfect integration between the 3D model and the creation of 2D documentation
- ArchiCAD can create complex and large 3D models
- It offers excellent visualization capabilities
Cons of ArchiCAD
- It is not always perfect at keeping track of the various geometric objects; for instance, dimensions can disappear depending on the layer settings
- New releases/versions sometimes ship with plenty of bugs, some of which are never addressed
- The library, which is beneficial to some users, lacks many of the items that architects and designers use and need
- Some of its features, such as the search function, do not work as intended
- ArchiCAD can be expensive, especially for hobbyists and enthusiasts
3. AutoCAD
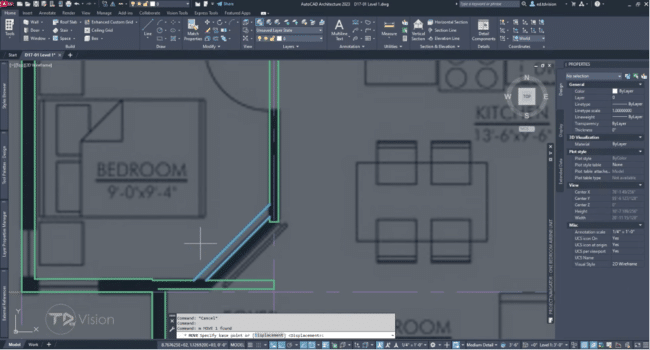
AutoCAD Architecture User Interface (source)
Developer: Autodesk
Price: $255.00/month, $2,030.00/year, or $6,090.00 every three years (see our AutoCAD pricing article)
AutoCAD is a multidisciplinary CAD software ideal for mechanical, electrical, and civil engineering, as well as 3D mapping, plant work, architecture, and more. That said, its developer, Autodesk, offers specialized tools that provide access to industry-specific functionality, transforming AutoCAD into specialized software. To turn AutoCAD into an architectural CAD software, you have to install the architectural toolset. And to do that, you must have an AutoCAD subscription. So, you first have to download and install AutoCAD, whereupon you should download and install the architectural toolset.
Key Features of AutoCAD Architectural CAD Software
- The architecture toolset offers access to a library of over 8,800 architectural components
- Automatic object generation: AutoCAD can automatically generate sections, elevations, floor plans, and ceiling grids
- Drawing version management, which helps maintain versioning
- Architectural renovation, which displays existing, demolished, and new construction within the same drawing, enabling architects or remodelers to design and produce renovations faster
- Detail Component Manager, which lets you navigate among various detail component databases
- Built-in object styles for doors, windows, and door/window assemblies
- Display system, which automatically changes the appearance of an architectural object to meet display requirements of various types of drawings, levels of detail, and view direction
Pros of AutoCAD Architectural CAD Software
- The drawing version management feature prevents unauthorized drawing modification and ensures drawing integrity
- An Autodesk study showed that AutoCAD’s architecture toolset boosted overall productivity by 61%, thanks to factors such as the library, automation, and more
- The architectural renovation feature enables designers to avoid errors associated with editing multiple drawings as it displays existing, demolished, and new construction within the same drawing
- It is easy to learn if you are familiar with AutoCAD; it has a familiar user interface
- It supports collaboration, especially if multidisciplinary professionals working on the same project all use AutoCAD
- AutoCAD offers a wide array of drawing tools
Cons of AutoCAD Architectural CAD Software
- The architectural toolset is not included with the AutoCAD software package and has to be downloaded and installed separately
- It has a steep learning curve, especially if you are not familiar with AutoCAD
- The software has limited file compatibility, mostly outputting DWG and DXF files, with the former being proprietary
- 3D modeling with the AutoCAD architectural CAD software is not as versatile and advanced as other applications on this list
- Its rendering capabilities lag behind those of other architectural CAD software
4. Chief Architect Premier
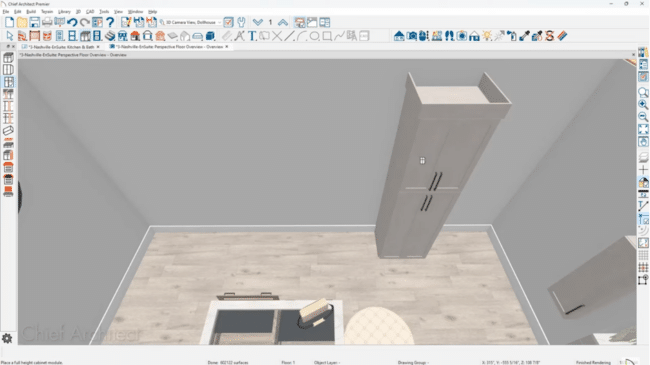
Chief Architect Premier User Interface (source)
Developer: Chief Architect. Inc.
Price: $199/month or $1,995/year
Chief Architect is a professional architectural CAD software suited for residential and light commercial design. It is a powerful and easy-to-use program for architects, designers, and builders.
It is ideal for:
- Home design
- Light commercial design
- Interior design and decorating
- Floor and space planning
Key Features of Chief Architect
For a complete list, please see the detailed feature list. That said, here are some of the key features included with Chief Architect Premier:
- Smart design objects that help you create different styles, shapes, and sizes
- 3D library of architectural objects
- Advanced 3D rendering with ray tracing, including 360º rendering, virtual tours, live 3D viewer models
- Support for 3D modeling and editing
- Automatic building tools
- Documentation, i.e., the software lets you create professional residential construction drawings
- A feature that instantly creates material lists and schedules
- Interior and exterior walkthrough
- Sky model, which lets you control settings for the horizon, moon, and sun, and how they impact the scene’s lighting
- Artificial terrain, which extends the ground in the 3D model beyond the boundaries of the terrain perimeter in the plan’s view
- Grass Region tools, which simulate 3D grass
- Focal blur to provide photo-realistic images
Pros of Chief Architect
- Existing customers can purchase additional licenses at a reduced price ($1,295/year vs. $1,995/year)
- The software offers a broad range of features
- It was developed for residential home design, meaning it is a niche product with specialized tools that facilitate this type of design
Cons of Chief Architect
- Its use is limited to residential/home design and light commercial design
- The developer did away with the perpetual license option beginning January 10, 2023, meaning all new software is subscription-based
- Chief Architect Premier is expensive
- It has a steep learning curve owing to a clunky user interface
5. RoomSketcher
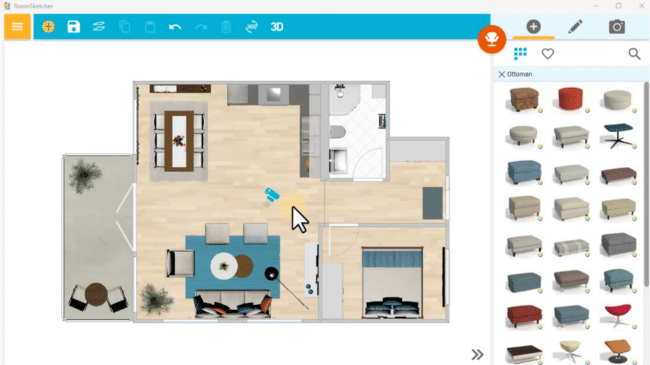
RoomSketcher User Interface (source)
Developer: RoomSketcher AS
Price: $10/month (RoomSketcher Pro billed annually) or $2/project/month (RoomSketcher Premium billed annually)
RoomSketcher is a floor plan creation and home design software. Created by an eponymous developer, the software supports about five languages. It offers a range of great features that simplify the process of creating floor plans. The software is suited for small home projects. According to the developer, it is ideal for designing homes with a maximum of three levels and a maximum area per floor of 1,000 m2. That said, it accomplishes the tasks for which it was created.
Key Features of RoomSketcher
- 2D and 3D floor plans
- Live 3D, an interactive bird’s eye and eye-level walkthrough
- High-resolution rendering
- Site plan creation tool
- Furniture library
- Automatic total area calculation tool
- Materials library, which enables you to replace materials
Pros of RoomSketcher
- It is affordable
- The software is easy to use
- Users can pay for premium features on a need-be basis: The RoomSketcher Premium allows users to upgrade projects to premium features for $2 per project per month
Cons of RoomSketcher
- The rendering tools are not advanced – they have limited lighting/illumination capabilities
- It limits functionality for users in the free package
- The software does not support some designs, such as vaulted ceilings
- RoomSketcher is not ideal for large and very detailed projects
6. Lumion
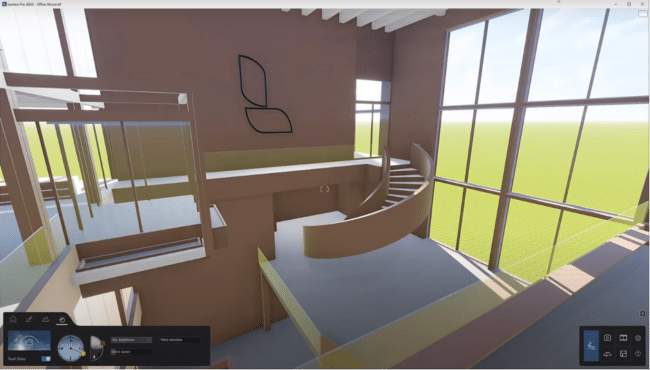
Lumion User Interface (source)
Developer: Lumion
Price: $749.00/year (Lumion Standard) or $1,499.00/year (Lumion Pro)
By definition, Lumion is not an architectural CAD software. Rather, it is an architectural visualization software. It can be used in architectural design, interior design, and landscape architecture. Lumion is not a design software. Instead, it is a rendering and visualization software. It transforms 2D drawings and 3D models into photo-realistic images, videos, and 360 panoramas.
It is compatible with major CAD and 3D modeling software, including Vectorworks, SketchUp, ArchiCAD, Rhino3D, AutoCAD, BricsCAD, and more. To integrate Lumion with these third-party applications, install the free LiveSync plug-in. For this reason, Lumion fits seamlessly into your workflow. The plug-in allows you to design/model and render simultaneously, driving faster design decisions.
If your preferred architectural CAD software lacks advanced rendering capabilities, you can use Lumion to plug that gap. You can also consider other alternatives, including Enscape3D, D5 Render, Chaos V-Ray (an easy-to-use 3D rendering plug-in), Twinmotion, and more.
Key Features of Lumion
- The LiveSync plug-in seamlessly connects Lumion to major CAD and 3D modeling software
- Supports 3D file formats such as DAE, SKP, FBX, DWG, DXF, MAX, 3DS, and OBJ
- Material editor, which lets you create texture and customize materials
- A materials and content library
- Atmospheric and cinematic effects
- Model and material comparison capabilities
- Ability to change weather and lighting conditions
Pros of Lumion
- The LiveSync plug-in is available for free
- The plug-in drives faster design decisions by allowing you to design/model and render at the same time
- It simplifies rendering and visualization
- The software has a simple user interface
- It is easy to use
- As it is not a plug-in, it offers a vast array of tools and capabilities
Cons of Lumion
- It is primarily a visualization and rendering software, meaning it does not support CAD design or modeling
- Lumion is quite expensive for a product that is just meant for rendering and visualization tasks
- It is available exclusively on the Windows platform
- The quality of the renders depends on the processing capabilities of your personal computer, meaning the rendering is not cloud-based; it, thus, requires powerful computers
- Video rendering takes too long if you do not have a powerful computer
Conclusion
The ideal architectural CAD software not only helps you achieve your design objectives seamlessly but also is cost-effective. This means various factors dictate the best software choice. These include the features, cost-effectiveness and value for money, scalability, specialization, and ease of use. The right architectural CAD software ticks most, if not all, of these criteria. And from our analysis, the software applications that meet these criteria include SketchUp, ArchiCAD, AutoCAD, Chief Architect, RoomSketcher, and Lumion. These applications, of course, offer certain distinct features or characteristics that make them stand out in certain categories, as summarized below:
- Best affordable architectural CAD software: SketchUp
- Best versatile architectural CAD software: AutoCAD
- Best architectural CAD software with BIM capabilities: ArchiCAD
- Best architectural visualization software: Lumion
- Best architectural CAD software for floor plan design: RoomSketcher
- Best overall architectural CAD software: Chief Architect

