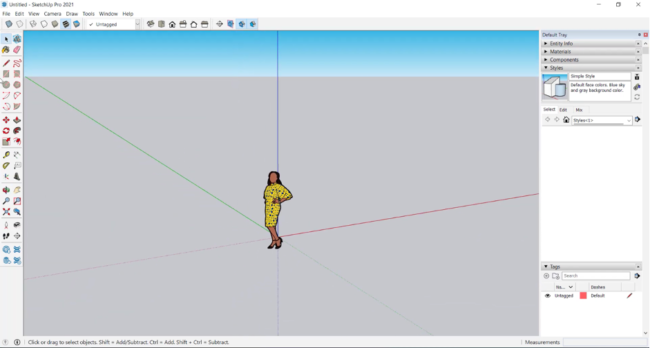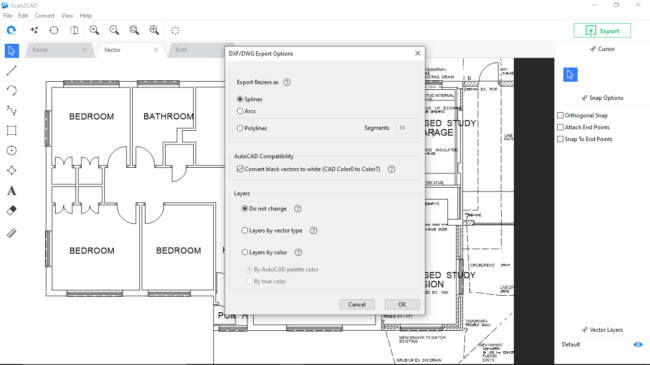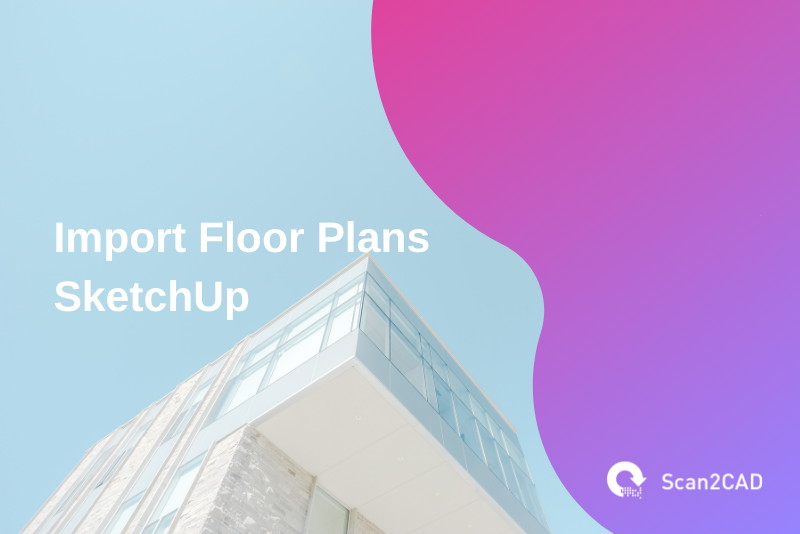SketchUp is a 3D modeling software used by students, hobbyists, and professionals in different industries, including interior design, architecture, civil and mechanical engineering, woodworking, and more. Currently owned and developed by Trimble Inc., SketchUp has changed ownership severally since its initial release in 2000. However, the various changes in ownership did not alter or affect its ability to deliver the desired capabilities to its users.
Accordingly, G2, the world’s largest tech marketplace for reviews and technology discovery and management, considers SketchUp the most popular 3D modeling software. Further, and in G2’s most recent (2022) rankings, SketchUp holds the sixth place in its list of the best software by function within the computer-aided design (CAD) and Product Lifecycle Management (PLM) products category.

SketchUp 2021 Interface (source)
Despite its storied history and recent accolades, SketchUp still lags in some areas, chief among them vectorization. Vectorization refers to the process of converting raster files (images and PDFs) to vector formats such that the drawings therein are editable using vector software such as SketchUp.
With SketchUp, you cannot natively convert a raster image to vector or import floor plans to SketchUp that are saved using vector formats. For this, you either have to use a SketchUp plugin, which, as we will detail later, is not reliable. Alternatively, you can manually trace over the outline of the raster drawing using vector software such as Illustrator or Vector Magic; but this approach is slow. The best alternative is by using Scan2CAD, and by journeying with us through this article, you will come to the same conclusion. You will also learn how to import floor plans to SketchUp.
Table of Contents
About SketchUp
History
SketchUp traces its roots to the late 1990s when Colorado, United States-based startup @Last Software was founded in 1999. The company would roll out the first stable release of its proprietary software, christened SketchUp, in 2000. At that time, it was meant to serve the 3D content creation space.
A few years later, search engine giant Google acquired @Last Software as well as its intellectual property, SketchUp. And in 2012, its current owner Trimble Inc. (then Trimble Navigation), completed the acquisition of the software from Google. And the rest, as they say, is history.
Present-day SketchUp
Presently, SketchUp is a versatile, popular, cross-platform 3D modeling program that has made a name for itself in the construction, content creation, gaming, and design industries. It is available in various packages, each designed to serve a specific group of users. The tiered packages’ prices range from free to US$699/year (prices correct as of February 2022), and they include:
- SketchUp Free: a web-based 3D modeler
- SketchUp Studio for students and educators: a desktop and web-based 3D modeler available at US$55/year
- SketchUp for schools: a free, web-only 3D modeler
- SketchUp Shop for professionals: a web-only 3D modeler available at US$119/year
- SketchUp Pro for professionals: a desktop and web-based 3D modeler available at US$299/year
- SketchUp Studio for professionals: a desktop and web-based 3D modeler available at US$699/year
The packages designed for professionals – Shop, Pro, and Studio – offer numerous features. For instance, SketchUp shop users get to use the augmented reality mobile viewer, access unlimited pre-built 3D models, and enjoy unlimited storage.
SketchUp Pro users enjoy features such as a solid desktop 3D modeler, 2D design documentation, access to plugins, quick insights, and more. Finally, SketchUp Studio, which is tailored for advanced workflows, allows users to import and model onto cloud data, visualize models, export fully rendered animations, create and export professional photorealistic images, and more.
Shortcomings of SketchUp
However, and as stated earlier, though these versions are created for professionals, these users cannot import floor plans to SketchUp that are stored in raster formats. This downside can be remedied in several ways. These include manual tracing using vector software such as Adobe Illustrator or AutoCAD, using plugins, or through a dedicated conversion software such as Scan2CAD.
Notably, you can only use plugins in a desktop version of SketchUp. This means that the free version, SketchUp for schools, and SketchUp Shop do not support access to plugins. Secondly, the available vectorization plugin – the Image Trimmer – is somewhat ineffective. According to various users, the plugin is hard to understand, takes a while to vectorize the image, and does not do a good vectorization job in the first place.
Vectorization Options
But there is a recourse. You could use conversion software. There are several web-based applications, but they have limited functionality. This means that they can only convert raster images (JPEG, PNG, TIF, and BMP). In addition, they do not give you the autonomy to tweak a few settings to ensure the converted file is free of errors. That said, you can solve the problem using desktop programs. A few examples include Scan2CAD and Vector Magic (available as a web-based application as well).
It is noteworthy that while Vector Magic can convert raster files to vector formats such as SVG, EPS, PDF, AI, and DXF, it only accepts bitmap images. This means that you can only convert JPEG, PNG, BMP, and GIF file formats into vector drawings. This is a drawback considering that professionals in the design, architectural, engineering, and construction industries often use PDFs. Secondly, Vector Magic does not offer tools to clean up the image.
These drawbacks point to Scan2CAD as the preferred remedy whenever you need to import floor plans to SketchUp, especially when the floor plans are saved as raster images or PDFs.
How to Import Floor Plans to SketchUp
In this section, we will explore how to import floor plans to SketchUp using Scan2CAD as the vectorization software.
About Scan2CAD
Scan2CAD is a leading conversion software that enables you to automatically trace an image for SketchUp. It even allows you to convert a PDF for SketchUp. This versatility and unmatched capabilities are complemented by the fact that you can also use Scan2CAD to clean up the raster drawing prior to vectorization. It offers tools such as Remove Speckles & Holes, Thicken Lines, and Smooth. Additionally, you can tweak the threshold settings to make the raster drawing black and white.
And what’s more, Scan2CAD lets you create a preview of the vectorized drawing. The preview offers a visual template that guides any edit you need to make. With Scan2CAD, it is only when you are satisfied with how the vector drawing looks that you can finalize the vectorization process and, in this tutorial, we will detail how you can achieve this. In addition, Scan2CAD lets you save the vectorized drawing using one of several vector formats, including .DXF, .DWG, .CNC, .TAP, and .NC files.
Simply put, this software offers unmatched capabilities. That said, how can you import floor plans to SketchUp? Here’s how.
Video Tutorial: How to Import Floor Plans to SketchUp
Step-by-Step Guide: How to Import Floor Plans to SketchUp
- Launch Scan2CAD; if you do not have Scan2CAD already, you can download the software – Scan2CAD offers a 14-day free trial.
- Next, import the floor plan you wish to vectorize. If this drawing is saved as an image or PDF, do not fret. As we had alluded to earlier, Scan2CAD supports each of these formats, meaning you can import JPEG, PNG, TIF, BMP, and PDF files into Scan2CAD.
- Once Scan2CAD has loaded the raster drawing, click the Clean raster image button, which will display a pop-up window. Here, check the Threshold (black & white) box (if not grayed out) to convert the raster drawing’s color from grayscale or color to black and white. You can even use the linear scale to make additional changes. Next, and based on the quality of the raster drawing, use the available Clean Image options. These include Removing speckles & holes, Thicken lines, and smooth. If satisfied with the changes, click OK.
- Toggle the Convert raster image button. A window pops up displaying a few options. As you eventually intend to import floor plans to SketchUp, this means that you are working with an architectural drawing. In this regard, ensure you set the vectorization preset as appropriate. Also, if your drawing features both geometric objects and texts, make sure that you have chosen the Vectorize and OCR option. Next, set the maximum character size by first toggling the OCR and clicking Select from the image. And if satisfied with the changes, click Run.
- Scan2CAD will create a preview of the converted vector drawing, with this conversion process taking a maximum of five seconds. If, upon analyzing the preview, you conclude that the vector drawing is inch-perfect, click OK.
- To save the converted drawing, click on Export, and on the resultant window, input the file name and select the format as appropriate. The SketchUp Shop and SketchUp Pro versions support .DXF and .DWG files. As such, save the converted drawing using any of these two file formats and then click Save.
- It is noteworthy that even if you can use SketchUp with either a dark (using a plugin) or white background, the workspace will always have a white user interface. As such, under the DWG/DXF Export Options, which pops up upon clicking Save, ensure the Convert black vectors to the white box is unchecked. Finally, click OK.

DXF/DWG Export Options Window
Parting Shot
Indeed, Scan2CAD offers unmatched vectorization and image clean-up capabilities. And you can enjoy all these premium features for free throughout a 14-day free trial. This software promotes simplicity. With it, you can seamlessly import floor plans to SketchUp as editable drawings. This is because it converts images and PDFs that you could not initially modify using SketchUp to editable CAD files. In addition, Scan2CAD lets you clean the image to ensure the conversion process proceeds unabated.
Try Scan2CAD for free today to get started.

