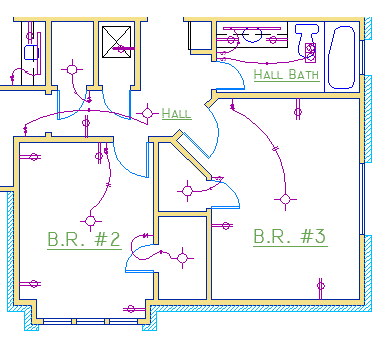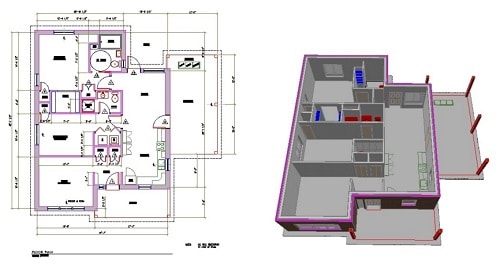One of the most popular questions that come our way is “why should I use DXF?” The short answer is: for everything and anything related to drawings. One of the most magical reasons of the DXF’s existence is to exchange files between different CAD software. DXF files allow artists and engineers to work with each other and share their drawings; two different types of engineers. The possibilities are endless, guys!
Here are the top four reasons people convert to DXF files:
- DXF files are the universal standard in CAD and CNC software. It’s the lingua franca of everyone working with these software.
- They’d like to convert a raster image (jpeg, png and the like) to vector format (the medium in which it can be edited). Converting it to DXF format is usually the easiest and quickest route.
- Peer pressure. A colleague or collaborator (especially those with an expertise different from yours) needs a copy of your drawing. However, he keeps asking for it in DXF format. You’re then be obliged to figure DXF files out.
- It’s easy to export and import DXF files in all CAD and CNC software.
I cannot emphasize how fundamental and versatile DXF files are in the CAD and CNC world. Just so you can visualize it better, let’s walk through a few typical scenarios of when DXF files are used. You’ll see how DXF files form an integral part of their design process, and how using it saved them lots of time!
An architect and an engineer

An engineer creates an electrical diagram on top of a floorplan.
An architect makes a CAD drawing with AutoCAD, using various objects to represent windows, doors and so on. He wants to export the file into another program to calculate the bill of materials used in the drawing.
The architect then shares his drawing with an engineer, who uses another software to run finite-element structural analysis. He’d share this drawing as a DXF file to be processed. After the engineer computes the stresses and displacements, he can then import it back to the architect, who’d modify the deformed design.
Artists, product designers and producers

Product designers sketch everything – from furniture, guitars and cars!
An artist designs signboards or sculptures using the software that he knows best, such as Adobe Illustrator or Photoshop. This design is then converted to a DXF file, using applications like Scan2CAD. Only then can he send it off to a cutting machine vendor, who will manufacture the actual product from his sketch. These types of machines are CNC machines, which work with vector drawing files like DXF. These machines use the vector files to generate automatic cutting instructions, hence bringing the artist’s design to life!
The process also allows product designers to create multiple prototypes in both digital and physical form, with minimal rework.
Interior designers, architects and landscapers

An interior designer could take your floorplan and visualize your space in 3D using a different application
Clients often share notebook sketches or photocopies of the original floor plan. He could draw these files from scratch in his fancy architecture software. Alternatively, the designer could save some time by simply scanning the sketch and converting the scanned image into a DXF file. He then imports the DXF file into the CAD software, where he can set the correct scale and perfect his design. He can process multiple iterations on his computer before sending it off for construction. “New kitchen extension or custom-built furniture? Let me just draw it up on my laptop…”

