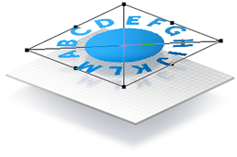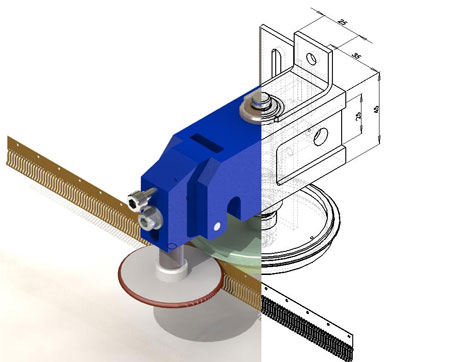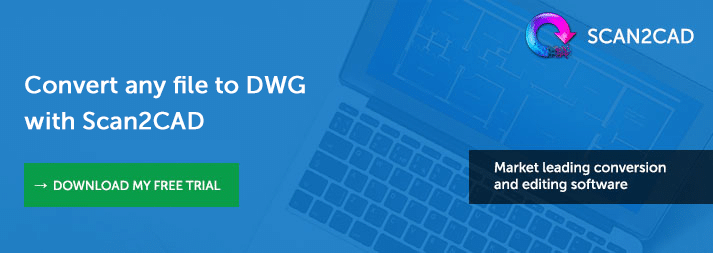The option to automatically convert files into DWG format is new to Scan2CAD v9. Those of you who use CAD regularly will be aware of the possibilities this opens up for the design process. Here, we’ll talk you through the underlying reasons behind utilizing this feature.
1. Project Collaboration
In order for engineers, architects, graphic designers and the like to work alongside each other – and with their clients – it is integral that common ground be established with regards to file formats. Native to AutoCAD, DWG files are widely used across the design industry, and are operational on almost any top CAD platform, ensuring that individuals at any point in the design process or supply chain are able to open and work on files in their preferred program.
Even clients who are not looking to edit the files, or those who have no desire to invest in CAD software, can participate effectively: it is possible to both view and edit DWG files for free without AutoCAD, using software such as A360 Viewer by Autodesk, DWG TrueView, or AutoCAD 360.

Some examples of CAD software that can be used to view and edit DWG files
2. Vector Quality

Converting to a DWG from any raster format, such as BMP, not only brings about a huge improvement in quality, but is necessary for the files to be edited and worked upon. For those clients who do, inevitably, send over files from other contractors in raster versions – possibly to combat many of the perceived problems caused by sharing large files – it is essential that you have the resources to convert them into vector for the purposes of CAD.
Software such as Scan2CAD resolves this issue; through automatic, high quality conversion, the involvement of multiple working parties need not hinder the design process. Rather, it aids the effective combination of skill sets to enhance results.
3. From Paper to CAD
The ability to convert images from JPG, PNG or TIFF to DWG—or to convert from PDF to DWG—opens up a wide array of potential for those who begin the design process by putting pencil to paper.
Sketches can be transformed into vector lines, forming the basis of a CAD drawing. While these files may require some post raster-to-vector conversion clean up, this process is much more efficient than re-creating the image from scratch in CAD.
Converting to DWG is therefore the ideal solution for people who work both on paper and in CAD software, offering a level of integration and flexibility that allows for less time wastage and a more streamlined design process.
4. 2D – 3D Potential

Designers can turn their sketches and concepts into reality
One of the greatest benefits of converting to DWG is the ability for both two- and three-dimensional files to work in unison, increasing the potential uses for designs beyond their original scope.
One practical application of this might involve a graphic designer producing a 2D logo, which is subsequently imported into CAD by a product designer to use as a 3D design. This provides developers with the flexibility to utilize the design in different ways: to emboss onto a product, for example.
DWG files can also be opened in Google’s Sketchup packages, allowing 3D models to be produced quickly and accurately from CAD drawings.
5. Situation Appropriate
We’ve already had the DWG vs DXF debate, but the conclusions we drew are certainly relevant here. DWG ensures that all specialized data remains present, which cannot be guaranteed when exporting to DXF.
Equally, while there is a limited difference between the file sizes produced by DWG and DXF, it’s worth noting that DWG files are stored slightly more efficiently, making them optimal for the sort of collaboration discussed above.
Scan2CAD v9 offers the facility to import and export DWG files. Not only does it offer improved vector conversion, but with its wide range of features, it’s the ideal tool for all your image editing and conversion needs. Try out all the features of Scan2CAD with our 14-day free trial.


