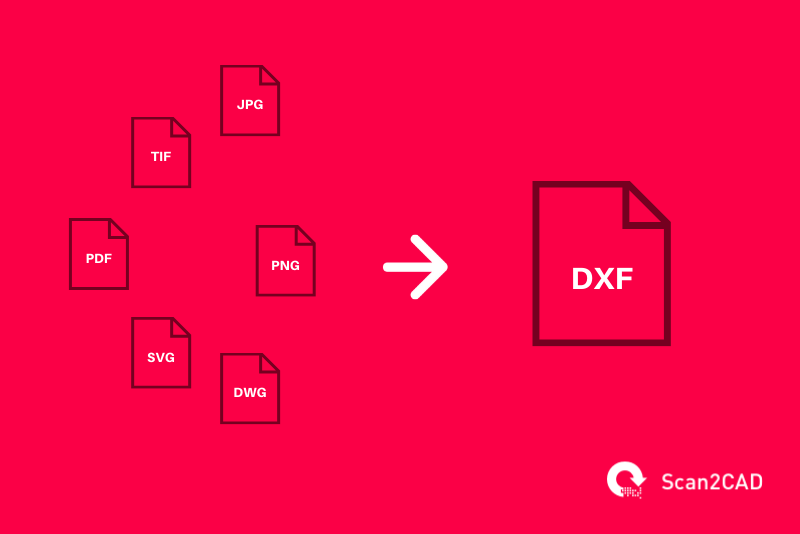Table of Contents
1.0 Introduction
The maxim ‘sharing is caring’ features heavily in a collaborative work environment. That the DXF format exists is a true testament to the popular saying, which, though used in informal settings, bears much weight professionally. In the DXF files, designers find an open-source vector file format that can be opened by many a CAD programs.
But it is not uncommon for the CAD programs to have their native file formats – for AutoCAD, for example, that would be DWG. Secondly, some drawings may be saved using raster formats such as PNG, JPG, or TIFF. Combined, these aspects create a problem when everything is analyzed through the lens of collaboration – not every CAD program is designed to universally open all files, raster or vector. Thus, different team members whose workflow entails working with only one CAD software may be unable to work effectively. This is especially so if they receive files saved using raster or vector formats native to other programs and not what they are used to. This is where converting to DXF format comes in.
An integral piece in boosting collaboration and smoothing the workflow, converting JPG, PNG, PDF, SVG, and DWG formats as well as floorplans, paper drawings, and Matterport floorplans to DXF is more of a necessity than a rarity. And in this comprehensive guide, we extensively cover how to convert these myriad formats to DXF format. In addition, we cover how to convert raster file formats such as PNG, JPG, raster PDF, and TIFF, as well as vector formats, namely DWG and SVG. Welcome aboard!
2.0 What is DXF file format?
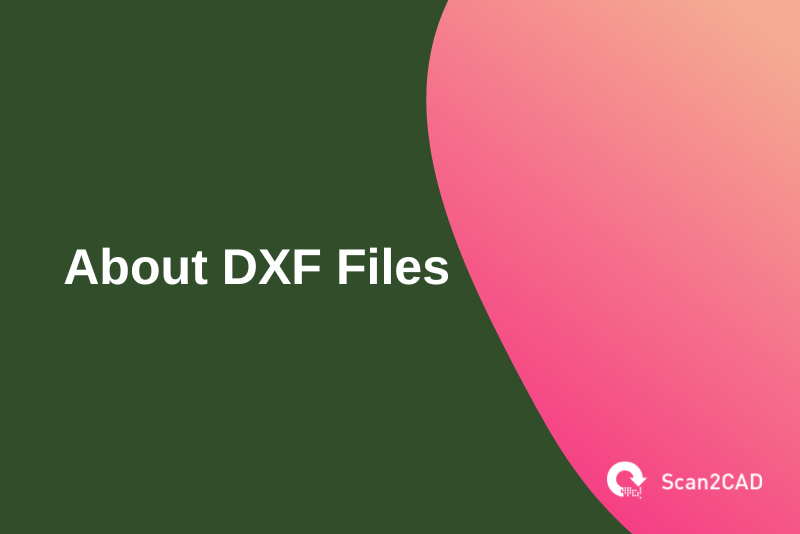
Short for Drawing Exchange Format – but can also stand for Drawing Interchange Format – DXF was developed by Autodesk. Its initial release in December 1982 coincided with the launch of AutoCAD 1.0. The intention behind the DXF’s development was simple: to create an open-source file format that would enable collaboration among different CAD programs.
At that time, Autodesk had already developed the DWG file format as AutoCAD’s native file format. And it guarded DWG’s documentation and technical specifications. Unfortunately, this meant that other developers who wanted their software to support DWG either had to part with some money in license fees or reverse engineer the format. But in came the DXF file format, which was designed to represent all the data stored in a typical DWG file. And being open-source, its source code was, and still is, freely available. Thus, any developer could use it, facilitating collaboration and sharing of files. The collaboration intent is even captured in the format’s full name.
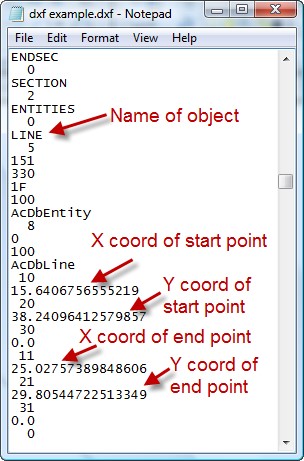
A sample of the DXF file format structure
Autodesk initially launched the ASCII format of DXF, a factor that perhaps explains its popularity to date (ASCII DXF files are more common than binary DXF files). The ASCII format completely represents an AutoCAD drawing in an ASCII text form and is easily processed by other CAD programs. On the other hand, the binary DXF format, introduced in 1988, stores the data in binary form, i.e., a cluster of zeros and ones.
The binary DXF file is technically superior to ASCII despite being less common. For instance, it takes up 25% less file space than a similar ASCII DXF file. It can also be read about five times faster than the ASCII DXF file and is more accurate. Generally, however, the acronym DXF denotes the ASCII type.
That said, what is the purpose/function of the DXF file format? DXF is an exchange format that allows engineers, architects, and designers to share drawings across different programs. And this fact has made it extremely popular.
3.0 Which file formats can be converted to DXF?
The evolution of technology has brought good tidings as far as file conversion is concerned. Now more than ever, you can convert both raster and vector files to DXF, despite the stark differences between the formats. For instance, raster drawings are made up of pixels, while vector drawings comprise vector elements that are created using mathematical formulas. Thus, whereas the resolution of a raster design diminishes with the uptick in magnification, the quality of a vector drawing remains constant as zooming in or out. This is because such actions only change the variables in the mathematical formulas, which are recalculated with every magnification.
And because DXF is a vector file format, the approach to converting a raster file varies from what would typically be required of a vector to vector file conversion. Typically, to convert a raster image to DXF, you would need to trace the outline of the drawing, manually or automatically, thereby creating a new vector drawing on top of the raster outline. This can sometimes be problematic in terms of accuracy and the time taken, especially if you elect to use the manual approach.
Fortunately, as we shall outline later, some software programs can undertake automatic raster to vector conversion with great accuracy. Using such programs, you can convert PNG, JPG, TIFF, and PDF file formats as well as SVG and DWG. You can also convert different types of drawings, from Matterport floorplans and architectural floorplans to paper drawings.
Technological advancements have, in fact, made it possible to complete the conversions online, offline, or on mobile or tablet. Additionally, you can convert multiple files simultaneously in a process known as batch conversion. Here’s how.
3.1 Converting PDF to DXF
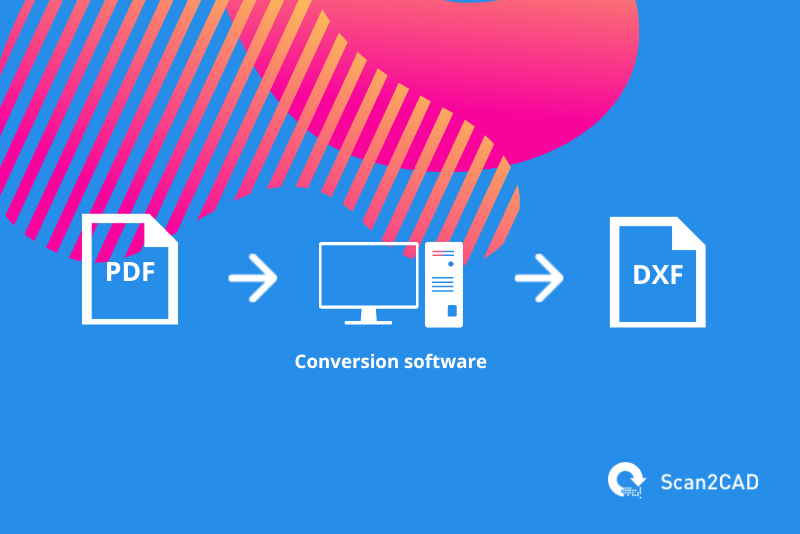
An abbreviation for Portable Document Format, PDF is a popular file format, the third most popular file format on the web after HTML and XHTML. First released in 1992, PDF enables anyone to send electronic versions of documents and subsequently view and print them in the same state they were initially saved. PDF not only supports encryption and digital signatures but also stores metadata and different types of content. Examples of the different types of content you can save using this file format are:
- Text
- Graphics
- Rich media, such as video content
- 3D objects
- Logical structuring elements
There are two types of PDFs, namely raster PDFs and vector PDFs. As stated earlier, raster PDFs are made up of pixels and are created by saving a scanned image using this format. Conversely, vector PDFs, which are created by saving a drawing using vector software such as AutoCAD, Photoshop, or Illustrator, feature content that is defined by mathematical formulae.
That said, you cannot edit a PDF-based CAD drawing, begging the question, can you convert a PDF to a DXF file? Well, yes. When it comes to converting PDFs to DXF, you have to keep in mind the fact that you could be dealing with either a vector or raster PDF. Accordingly, as we have highlighted above, you need to take a different approach for each of the two types. But there is a simple method – using Scan2CAD.
Scan2CAD is a formidable and reliable PDF to DXF converter. (And though it enables you to convert PDFs to DXF, this is just one of the many file formats and conversions it supports.) Scan2CAD is packed with numerous helpful features with which you can clean up a raster PDF to ease the vectorization process.
3.2 Converting JPG to DXF
JPG or JPEG is the fourth most popular file format on the web after PDF and the most popular image file format on the web, according to Common Crawl. Outside of the web-based environment, JPG is still the most common image format used by digital cameras, mobile phones, and other image-capturing devices, particularly because it is the default format.
Short for Joint Photographic Experts Group, JPEG, a raster image format, is famed for its lossy compression that enables it to capture and store high-quality images in small file sizes. But the compression often strips the image of vital data crucial to applications such as image editing and web design. Additionally, this format does not support transparency – the state wherein layers within an image become ‘see through.’ For this reason, JPG is rarely used to create images that require a transparent layer, such as icons and logos. But it can capture and store architectural and engineering drawings and designs.
![]() Unfortunately, drawings saved using the JPG format cannot be edited by adding or deleting objects such as lines or curves, as you would using CAD software. Of course, you can use image editing software to change elements such as the size, color, and even add text. But you cannot modify the length of an existing line or change the font size, for example. So, if you wish to modify the drawing, you have to convert JPG to DXF.
Unfortunately, drawings saved using the JPG format cannot be edited by adding or deleting objects such as lines or curves, as you would using CAD software. Of course, you can use image editing software to change elements such as the size, color, and even add text. But you cannot modify the length of an existing line or change the font size, for example. So, if you wish to modify the drawing, you have to convert JPG to DXF.
And that’s where Scan2CAD comes in. In addition to supporting PDFs, Scan2CAD enables you to flawlessly convert JPG to DXF, provided you use the available tools to clean up the raster image. And as we have highlighted below, there’s a lot you can achieve using Scan2CAD.
3.3 Converting PNG to DXF
PNG (Portable Network Graphics) is a raster image format. Created in the mid-1990s, PNG is compressed using a lossless approach. (This is unlike JPG, which uses lossy compression.) It also supports greyscale images, 24-bit RGB color palettes, and full-color (true color) non-palette-based images. Additionally, PNG supports transparency and opacity.
Ironically, though Common Crawl ranks PNG lower than JPG in terms of the most popular image formats on the web, it was initially created to facilitate the transfer of images on the internet. The images could include anything from photos with illustrations and architectural drawings as well as scans of architectural drawings and more.
But like its JPG counterpart, PNG does not let you make drastic changes to the content of the photo, even using Photoshop. If you wish to modify a drawing or plan by either deleting or adding some objects, you would first have to convert PNG to DXF. And this requires you to use file conversion tools, such as Scan2CAD, which are designed to automatically complete the conversion. Alternatively, you can use CAD programs such as AutoCAD that allow you to attach the image as a reference file. You then have to manually trace over the outline of a drawing. This underlines the convenience that Scan2CAD offers.
A leading conversion solution, Scan2CAD is a formidable and reliable PNG to DXF converter. Its reliability stems from the fact that it enables you to clean the PNG image using tools such as threshold, remove speckles and holes, thicken lines, and smooth. And that’s not all. Suppose the drawing contains both geometric objects and text-based objects. In that case, you can select the Vector & OCR option, which enables Scan2CAD to convert these raster objects into editable vector elements.
3.4 Converting SVG to DXF
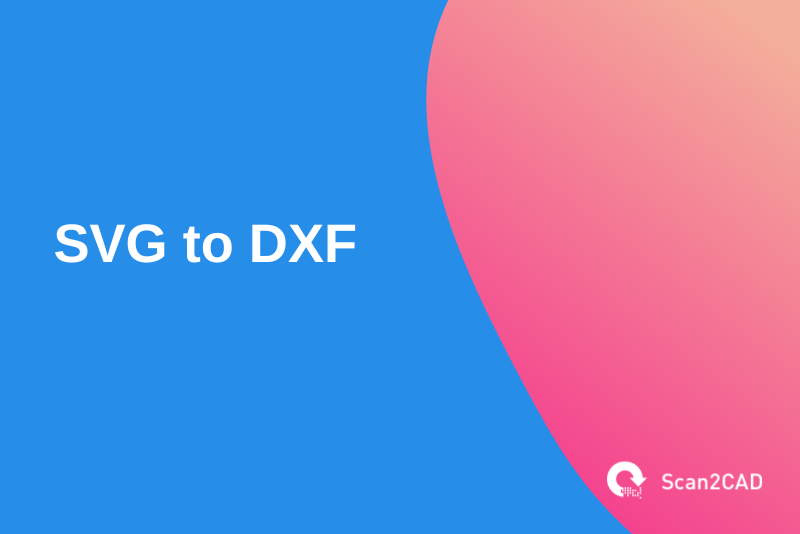
SVG (Scalable Vector Graphics) is a digital vector image format created by the World Wide Web Consortium (W3C). Being a vector format, SVG has a one up on raster image formats like TIFF, BMP, PNG, and JPG, all of which are pixel-based. This advantage stems from the fact that the quality of SVG images does not diminish if they are scaled up or down. Rather, the quality is maintained throughout. On top of its characteristic as a quality file format, SVG is also famed for having a smaller file size than comparative raster images.
Little wonder then that SVG is mostly used for website icons and buttons and digital company logos. Additionally, the format stores animations, illustrations, graphs, and infographics. But where SVG falls short is in facilitating drastic modifications. After all, it is an image format.
This means you cannot permanently delete certain components of the drawing, for example, even using a vector graphics editor such as Illustrator, CorelDraw, Vectornator, and more. Such modifications would require you to convert SVG to DXF. Unfortunately, Scan2CAD does not currently support SVG to DXF conversions, but that does not mean the market does not have SVG to DXF converters.
Inkscape is proven software that not only enables you to edit SVG files but also export the edited content as DXF. This program stands out, especially because it is a free tool. You can, however, elect to use non-free applications such as CorelDraw or ReaConverter.
3.5 Converting TIFF to DXF
Tag Image File Format, or TIFF for short, is a raster format used to store image information and graphics. Like the PNG file format, TIFFs use a primarily lossless approach to file compression, meaning they retain a great deal of image detail and color depth. That said, TIFFs have better image quality and resolution than PNGs. This attribute makes them ideal for professional photography as well as saving satellite imagery and contour maps. It also makes them suitable for scans. Scans stored using the TIFF format feature unrivaled high-resolution image quality.
![]() Generally, the quality of TIFFs is pegged on the fact that they can store extra image data and information, an attribute that translates to a larger file size. In fact, a single TIFF file can be used to store multiple lower-resolution JPG images. The advantages that the TIFF format offer, however, are no match for vector formats such as DXF, especially in a CAD setting. Here, professionals who wish to quickly edit drawings or scans saved as TIFFs would find it extremely hard.
Generally, the quality of TIFFs is pegged on the fact that they can store extra image data and information, an attribute that translates to a larger file size. In fact, a single TIFF file can be used to store multiple lower-resolution JPG images. The advantages that the TIFF format offer, however, are no match for vector formats such as DXF, especially in a CAD setting. Here, professionals who wish to quickly edit drawings or scans saved as TIFFs would find it extremely hard.
Ordinarily, a designer’s, engineer’s, or architect’s workflow involves dealing with CAD software programs, which cannot edit TIFF files but are designed to work with vector formats such as DXF. So, converting TIFF to DXF becomes a necessity in such a scenario. And again, Scan2CAD comes to the rescue. As a TIFF to DXF converter, Scan2CAD simplifies a process that would otherwise take up a considerable length of time using other software programs.
While you can manually convert TIFF to DXF using tools such as AutoCAD, you would have to attach the TIFF as a reference file. You then have to manually trace over every line and curve. Understandably, this is bound to take up a lot of time. Scan2CAD, however, automatically traces over the geometric objects. That said, you have to clean up the raster image for the best results.
3.6 Converting DWG to DXF
DWG stands for drawing and is the native file format for AutoCAD files. Converting a DWG to DWF is very useful when you have created the DWG in AutoCAD and it is being used in another CAD package at some point else in the design process. As DXF is a universally accepted file format, it’s quite common to convert form DWG to DWF.
As DWG is a propriety file format, developed by Autodesk, applications which open, edit and export DWGs require a specially designed software for this file support. More often than not, CAD development companies purchase a ‘library’ (a small software application designed for a specific purpose) licensed by Autodesk which enables support for DWG files.
This propriety nature of DWG files means the number of CAD, CAM and CNC applications which support them is much fewer when compared to those that support DXF files. By contrast, DXF files are comparatively easy to read and support.
Converting can be done many different ways including using Scan2CAD, online converters or even Autodesk’s free file viewing software, DWG TrueView. To learn more about the different options available check out our ultimate guide to converting DWG to DXF.
3.7 Converting floorplans to DXF
Floor plan drawings are normally created by architects but they are increasingly being used for fire safety and security in buildings and therefore converting them to DXF is becoming more common. As not all buildings and homes are new, floor plans for the entire building or just one floor can be quite old, and in some cases over 100 years old.
These older drawings tend to be scanned images saved to a raster image format like a raster PDF. As these raster images are difficult to work with in CAD, they need to be converted. This process of digitizing these older drawings can be done on a one-off basis or in bulk, depending on the project requirements.
3.8 Converting paper drawings to DXF
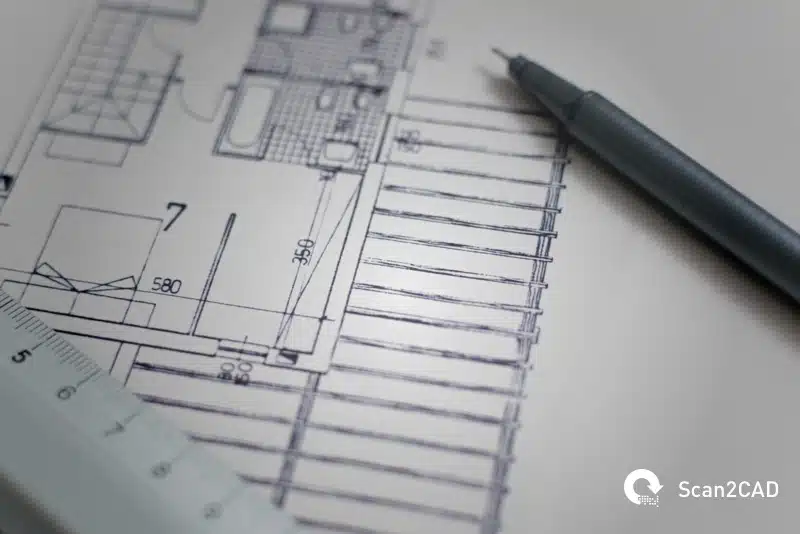
It’s very common for large organizations, government bodies or even small machining shops to have paper drawings – and lots of them. When design departments are updating CAD software or product management software, it can kick start a digitization process of moving paper drawings to a digital format – normally vector, so they can be edited at a later date.
The process of converting from paper to DXF is challenging. Original paper drawings can be of poor quality and will have deteriorated over time. So it is important to get as good a scan of the drawing before attempting to convert to DXF using software like Scan2CAD. We have an article on how to convert paper drawings for CAD that will help you get the best results.
3.9 Converting Matterport floorplans to DXF
Matterport schematic floorplans are drawings of an architectural 2D layout of a building. Once requested, Matterport takes up to 48 hours to deliver the floorplans in PNG and PDF format and their dimension accuracy tolerance is between 1% to 2%.
For designers, architects and engineers who wish to edit these schematics in their CAD software of choice, they would need to convert their Matterport floorplans to DXF with CAD conversion software, Scan2CAD.
Scan2CAD has the ability to convert both PDF and PNG versions of the schematics to DXF using raster-to-vector conversion technology. Scan2CAD will recognize all elements in the floorplan image, converting them to their correct CAD object equivalent. This is made possible with object recognition technology. In addition, text in the Matterport floorplan will be converted to vector text strings which can be edited in your CAD software.
Matterport floorplan schematics are typically used by the Estate Agents market in which companies will survey properties utilizing Matterports’ 3D scanning hardware. It is subsequently possible to request Matterport to deliver a 2D schematic generated from the 3D scans. These 2D floorplans are an integral tool in the Estate Agents’ sales process. And having such plans in DXF format provides an extra layer of freedom, enabling users to freely edit the floorplans in their CAD software.
4.0 FAQ
4.1 Why convert to DXF format?
The DXF file format takes its name from the acronym ‘Drawing eXchange Format’. As the name suggests, the file format is intended to be freely ‘exchangeable’ between different applications developed by various development companies.
The DXF file format can be considered a more ‘open’ variation of the similar DWG format. Unlike DWG, the DXF format is written in ASCII making it easily readable and extendable by applications. The format requires no official license in order to read and export the files.
These benefits mean that DXF has become an industry standard for storing 2D CAD data. It continues to be the file format of choice for those who value the freedom of editing their files in any CAD software they wish.
4.2 Are DXF files 2D or 3D?
DXFs are primarily a 2D CAD file format. However, as we discussed previously, the DXF format is freely extendable due to it being written in ASCII and the fact that any application has a free license to develop on this format. Therefore there are scenarios in which you can find DXF files containing 3D model data.
If you intend to work with 3D models (as opposed to 2D drafting) we would recommend using a file format designed specifically for this requirement because 3D models are highly complex and DXF files which contain 3D data are often very rudimentary. Additionally, most applications which support DXF files do not read the 3D data contained within the DXF. Instead they assume the DXF is 2D and subsequently retain only the vectors on the X&Y axis.
4.3 Does Photoshop support DXF?
Photoshop is primarily a raster editing application, developed by Adobe. These raster files (i.e. photographs) are often in JPEG format because this became the industry-standard format for digital cameras. DXF files are not supported by Photoshop, they are vector and therefore there would be no sensible reason to open a DXF file in Photoshop. Adobe’s vector editing application, Illustrator, does support DXF files. Therefore Adobe customers who wish to edit a DXF file should opt for Illustrator and not Photoshop. It should be noted that Illustrator cannot be used for CAD purposes as it is not a CAD application and therefore does not have the ability to create CAD blocks and it cannot store the file data in a CAD-standard structure.
4.4 What software can be used to open DXF files?
Most CAD work is done on desktop and laptop computers running Windows or macOS. We have previously collected a list of the best free DXF viewers for your computer.
If, instead, you wish to view your CAD DXF files on a mobile device (i.e. an iOS or Android smartphone) then we have collated our recommendations for the best apps to view DXF files on mobile.
4.5 Which free software can be used to edit DXF files?
If your requirement is to edit DXF files – and not simply view them – we would recommend that you do not use a mobile device for this purpose. Instead, we recommend using a macOS or Windows computer with software specifically developed for CAD purposes. There are many fantastic CAD drafting applications available. Some free and some premium. We have previously presented a list of the best free DXF editors.
4.6 Why you should avoid online DXF converters?
If your CAD work involves viewing and editing files provided by your clients or your organization, then it is likely that you cannot reasonably upload your DXF files to an online website which offers free DXF conversions. This is because you have no control over the security of a file once you have uploaded it to a third-party website server.
Even if the security of yours’, and your clients’, files were not your primary concern, the extremely low accuracy and basic features of online conversion websites typically drives all users to finally settle on downloading and installing an offline conversion application on their computer. We discuss this further in our article describing why you should avoid online DXF converters.
5.0 Conclusion
In this ultimate guide, we have discussed how you can convert your files to DXF. As we have learned, many files are suitable for conversion to the DXF file format. Suitable source files include raster images, such as JPG, TIFF and PNG, as well as vector files, such as DWG and PDF.
It should be noted that only 2D imagery is suitable for conversion to DXF. As previously mentioned, DXF files can contain 3D information but they are far from the most suitable file format for 3D models. Additionally automatic CAD conversion software can only convert 2D imagery to DXF.
We noted that if you wish to convert your files to DXF so you can open your drawings in your CAD/CNC software of choice, you should utilize computer software which is specifically designed for this requirement. The results should be accurate to the original design. Unfortunately, accurate results are not possible with online converters and the security of such third-party services cannot be guaranteed. Therefore, conversion software developed for your Windows and macOS computers is the solution of choice.
For those who have a recurring need to convert a large number of files to DXF, they may make use of a batch conversion feature. This allows users to convert a ‘batch’ of thousands of files within a single folder directory to DXF by instructing the software to automate the conversion tasks on each individual file until all are converted into their DXF equivalent.
As such, Scan2CAD is the ultimate solution for converting your images and PDF files to DXF, offering offline conversion, batch conversion and all the features required for market-leading accurate results.

