Chances are if you work in the construction industry, you have found it necessary to learn Bluebeam Revu to be able to collaborate and organize the many construction drawings; most of which are in PDF format. Most CAD programs allow CAD…
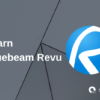

Chances are if you work in the construction industry, you have found it necessary to learn Bluebeam Revu to be able to collaborate and organize the many construction drawings; most of which are in PDF format. Most CAD programs allow CAD…

There are hundreds if not thousands of CNC machines available in the market today and their prices vary depending on various factors. We shall take a closer look at the CNC machine cost to assist machinists and hobbyists looking to buy…
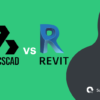
In this post, we are going to compare BricsCAD vs Revit, which are the two most commonly used all-in-one CAD programs. Most architects, landscape architects, mechanical engineers, plumbing engineers, electrical engineers, and structural engineers would prefer having a CAD application that…

BricsCAD is used by structural, mechanical, and civil CAD drafters and modelers. Compared to most CAD programs, it is easier to learn and this guide will help you learn BricsCAD basics in one hour. In this guide, we shall take a…
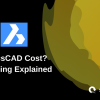
If you are a CAD drafter or designer looking for BrisCAD, it is important to first understand what it is used for and what edition you need to calculate the required budget. Each of the BricsCAD editions has its BricsCAD pricing….

If you have an eye for detail and love working with design software but you do not want to pursue a four-year degree course, you could earn a decent CAD Drafter Salary by pursuing a career in CAD drafting. Besides rescuing…

SketchUp 3D Warehouse is an open library of 3D models where SketchUp users can download or upload 3D models. It shortens the 3D modeling time since designers can save time by downloading 3D models from the repository instead of drawing the 3D models…

It is important to make CAD drawings presentable for both presentations and printing purposes. And one of the ways of doing so is by incorporating a neat title block in the drawing sheet where you place your CAD drawing. A Title…

As technology evolves and people lean towards aesthetics while still demanding the best functionalities in products, mechanical engineers are faced with the challenge of designing more complex products every day. And as such, mechanical engineers are required to not only select…

Fusion 360 is a product of Autodesk, which is also the company behind other CAD programs like Inventor and AutoCAD. It is among the most widely used 3D CAD, CAM, and CAE software around the world. Due to its growing popularity,…

If your profession calls for regular use of CNC machines, you will be in constant need of CNC G-code files to conduct the various machining operations. However, creating a G-Code file or converting a vector or raster file into G-Code for…

Since it was launched in 2000, SketchUp has become a very popular CAD program among designers, engineers, and architects due to its simple intuitive user interface and fast learning curve. SketchUp is primarily used for architecture rendering, making 3D models of…

Most CAD applications require users to purchase or subscribe for licenses, which is quite expensive for engineers, architectures, and designers. But that is not the case with LibreCAD, which is a free open-source CAD application for creating industrial and graphic designs….

AutoCAD is one of the most widely used CAD applications around and AutoCAD files are everywhere from design to engineering including electrical engineering drawings. However, although AutoCAD is that versatile, it has a very high annual subscription fee thus the need…

LibreCAD is one of the most commonly used free CAD applications used around the globe because it is a free open source CAD application, it has a sharp learning curve and it is supported by a variety of operating systems including…

AutoCAD is one of the most used CAD software around the globe. However, it is relatively expensive since it costs $1,575 a year. For interoperability purposes, Autodesk, the company behind AutoCAD and one of the largest names in the field of…
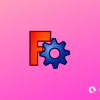
If you are an architect, mechanical engineer, or robotics/mechatronics engineer, you may need to learn FreeCAD 3D computer-aided design (CAD) modeling program. FreeCAD is one of the most commonly used CAD software used in architectural & BIM, designing mechanical engineering parts,…
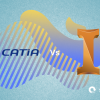
There are so many computer-aided design (CAD) software developed by different companies around the world to help designers, engineers, architects, and manufacturers with product development from conceptualization, design, and engineering to manufacturing. Although the wide variety of CAD applications provide engineers,…

ArchiCAD by Graphisoft is one of the most commonly used Building Information Modelling (BIM) 2D and 3D CAD software used by interior designers, urban planners, architects and designers. It was developed by a Hungarian company called Graphisoft and can run…

If you are an architect, mechanical engineer, programmer, teacher or student looking for a lightweight 3D CAD modeling program, FreeCAD is a good choice. FreeCAD is a free open-source 3D computer-aided design (CAD) modeling program. It is a parametric modeling program…